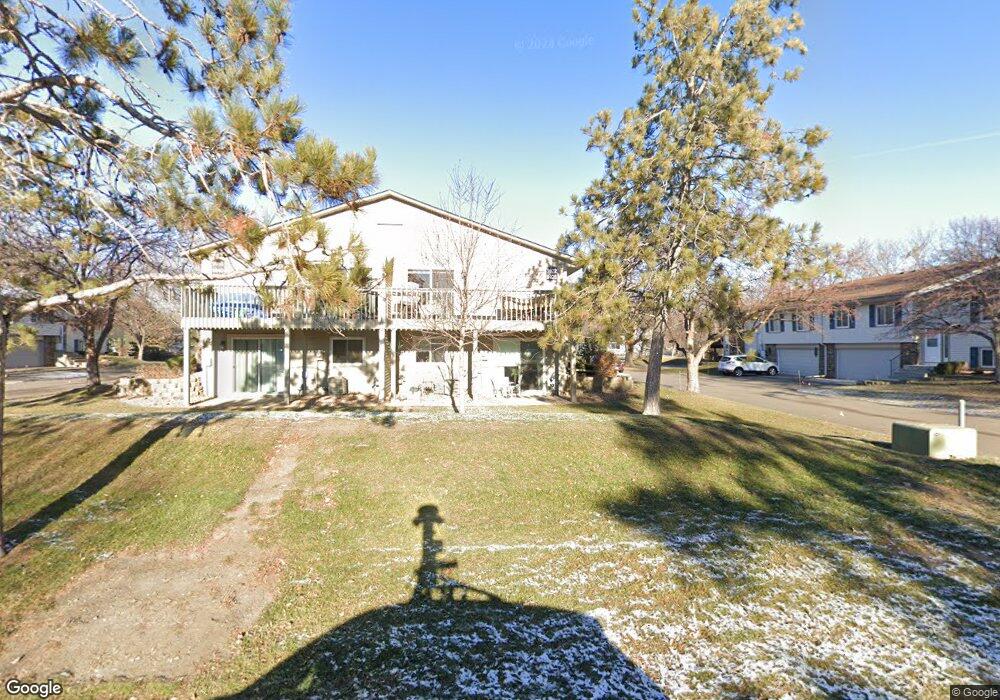9928 107th Ave N Maple Grove, MN 55369
Estimated Value: $277,000 - $321,854
2
Beds
2
Baths
1,450
Sq Ft
$210/Sq Ft
Est. Value
About This Home
This home is located at 9928 107th Ave N, Maple Grove, MN 55369 and is currently estimated at $304,714, approximately $210 per square foot. 9928 107th Ave N is a home located in Hennepin County with nearby schools including Elm Creek Elementary School, Osseo Middle School, and Osseo Senior High School.
Ownership History
Date
Name
Owned For
Owner Type
Purchase Details
Closed on
Sep 4, 2020
Sold by
Carpentier Dorothy A
Bought by
Stearns Sandra
Current Estimated Value
Home Financials for this Owner
Home Financials are based on the most recent Mortgage that was taken out on this home.
Original Mortgage
$200,000
Outstanding Balance
$177,158
Interest Rate
2.8%
Mortgage Type
New Conventional
Estimated Equity
$127,556
Purchase Details
Closed on
Jun 18, 2015
Sold by
Poyas David A and Keast Amy L
Bought by
Carpentier Dorothy A
Home Financials for this Owner
Home Financials are based on the most recent Mortgage that was taken out on this home.
Original Mortgage
$78,600
Interest Rate
3.82%
Mortgage Type
New Conventional
Purchase Details
Closed on
Sep 13, 2007
Sold by
Nelson Adrian A and Nelson Cynthia L
Bought by
Poyas David A
Create a Home Valuation Report for This Property
The Home Valuation Report is an in-depth analysis detailing your home's value as well as a comparison with similar homes in the area
Home Values in the Area
Average Home Value in this Area
Purchase History
| Date | Buyer | Sale Price | Title Company |
|---|---|---|---|
| Stearns Sandra | $236,000 | Results Title | |
| Carpentier Dorothy A | $158,600 | North American Title Company | |
| Poyas David A | $175,000 | -- |
Source: Public Records
Mortgage History
| Date | Status | Borrower | Loan Amount |
|---|---|---|---|
| Open | Stearns Sandra | $200,000 | |
| Previous Owner | Carpentier Dorothy A | $78,600 |
Source: Public Records
Tax History Compared to Growth
Tax History
| Year | Tax Paid | Tax Assessment Tax Assessment Total Assessment is a certain percentage of the fair market value that is determined by local assessors to be the total taxable value of land and additions on the property. | Land | Improvement |
|---|---|---|---|---|
| 2024 | $3,059 | $269,400 | $67,600 | $201,800 |
| 2023 | $2,806 | $250,800 | $57,900 | $192,900 |
| 2022 | $2,497 | $254,800 | $51,100 | $203,700 |
| 2021 | $2,297 | $220,100 | $51,500 | $168,600 |
| 2020 | $2,251 | $201,600 | $39,200 | $162,400 |
| 2019 | $2,142 | $189,400 | $36,700 | $152,700 |
| 2018 | $1,928 | $172,900 | $34,100 | $138,800 |
| 2017 | $1,902 | $149,200 | $33,000 | $116,200 |
| 2016 | $1,704 | $135,100 | $30,000 | $105,100 |
| 2015 | $2,001 | $131,000 | $29,000 | $102,000 |
| 2014 | -- | $114,800 | $30,000 | $84,800 |
Source: Public Records
Map
Nearby Homes
- 9987 106th Place N
- 11139 Blazingstar Ct
- 9667 103rd Place N
- 9741 102nd Place N
- 10426 Hidden Oaks Ln N
- 10781 Boundary Creek Terrace
- 10535 Forestview Cir N
- 10512 Hidden Oaks Ln N
- 11327 Rosemill Ln
- 11043 104th Place N
- 10000 Nathan Ln N
- 10924 101st Place N
- 9649 Lakeside Trail
- 8210 109th Place N
- 11505 Basswood Ln N
- 8469 S Pond Trail
- 11001 Preserve Cir N
- 8458 S Pond Trail Unit 26
- 9412 Lakeside Trail
- 11568 Elmwood Ave N
- 9940 107th Ave N
- 9922 107th Ave N
- 9936 107th Ave N
- 9916 107th Ave N
- 9908 107th Ave N
- 10703 Nathan Ln N
- 9952 107th Ave N
- 9946 107th Ave N
- 10701 Nathan Ln N
- 9964 107th Ave N
- 9958 107th Ave N
- 9933 107th Place N
- 9905 107th Place N
- 9963 107th Place N
- 9923 107th Ave N
- 9935 107th Ave N
- 9970 107th Ave N
- 9911 107th Ave N
- 9976 107th Ave N
- 10687 Nathan Ln N
