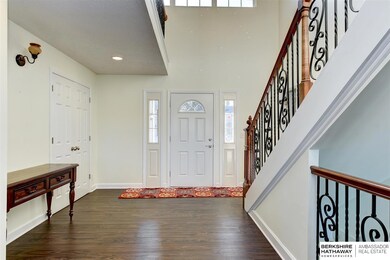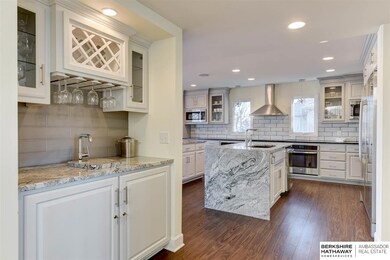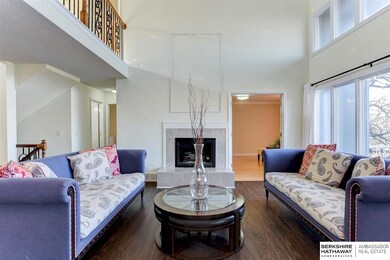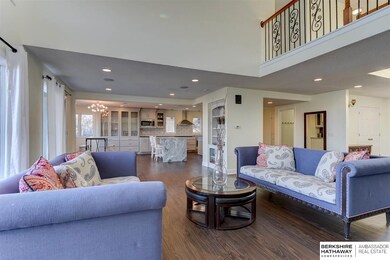
9928 Devonshire Dr Omaha, NE 68114
Regency NeighborhoodEstimated Value: $780,000 - $1,016,000
Highlights
- Second Kitchen
- Deck
- Wood Flooring
- Spa
- Cathedral Ceiling
- Whirlpool Bathtub
About This Home
As of March 2020Contract Pending. On market for back up offers only. Welcome home to this stunning 5-bedroom home in Regency, featuring an open concept floor plan and fantastic space for living & entertaining! An abundance of windows fill the house with natural sunlight. The sleek, modern kitchen boasts SS appliances, wet bar, double ovens, 2 dishwashers, butler’s pantry and two large granite islands - ideal for gathering with friends. A front office, cozy den, mud-room w/ storage cubbies, & a convenient main fl. laundry rm. complete the main level. Upstairs the spacious master suite features vaulted ceilings, expansive his-and-hers walk-in closets, master bath with double vanities, walk-in shower, and whirlpool tub. The finished walkout LL has so much to offer - a full kitchen, theater space, rec area and plenty of storage!
Last Agent to Sell the Property
BHHS Ambassador Real Estate License #20150679 Listed on: 01/30/2020

Home Details
Home Type
- Single Family
Est. Annual Taxes
- $10,139
Year Built
- Built in 1972
Lot Details
- Lot Dimensions are 145 x 105
- Property is Fully Fenced
- Wood Fence
- Sprinkler System
HOA Fees
- $61 Monthly HOA Fees
Parking
- 2 Car Attached Garage
Home Design
- Brick Exterior Construction
- Composition Roof
- Hardboard
Interior Spaces
- 2-Story Property
- Wet Bar
- Cathedral Ceiling
- Ceiling Fan
- Skylights
- Gas Log Fireplace
- Window Treatments
- Two Story Entrance Foyer
- Living Room with Fireplace
- Dining Area
- Walk-Out Basement
Kitchen
- Second Kitchen
- Oven
- Microwave
- Dishwasher
- Disposal
Flooring
- Wood
- Wall to Wall Carpet
- Ceramic Tile
- Vinyl
Bedrooms and Bathrooms
- 5 Bedrooms
- Walk-In Closet
- Dual Sinks
- Whirlpool Bathtub
- Shower Only
Laundry
- Dryer
- Washer
Outdoor Features
- Spa
- Deck
- Porch
Schools
- Crestridge Elementary School
- Beveridge Middle School
- Burke High School
Utilities
- Forced Air Heating and Cooling System
- Heating System Uses Gas
- Phone Available
- Cable TV Available
Community Details
- Association fees include pool access, club house, lake, tennis, common area maintenance, playground
- Regency Association
- Regency Subdivision
Listing and Financial Details
- Assessor Parcel Number 2114032516
Ownership History
Purchase Details
Home Financials for this Owner
Home Financials are based on the most recent Mortgage that was taken out on this home.Purchase Details
Home Financials for this Owner
Home Financials are based on the most recent Mortgage that was taken out on this home.Purchase Details
Similar Homes in the area
Home Values in the Area
Average Home Value in this Area
Purchase History
| Date | Buyer | Sale Price | Title Company |
|---|---|---|---|
| Comstock Thomas John | $475,000 | Ambassador Title Services | |
| Comstock Thomas John | -- | Ambassador Title Services | |
| Sindhav Bruid | $326,000 | -- |
Mortgage History
| Date | Status | Borrower | Loan Amount |
|---|---|---|---|
| Open | Comstock Thomas John | $36,335 | |
| Open | Comstock Thomas John | $376,000 | |
| Closed | Comstock Thomas John | $376,000 | |
| Previous Owner | Sindhav Birud | $417,000 | |
| Previous Owner | Sindhav Birud | $306,000 | |
| Previous Owner | Rohde Robert J | $168,000 |
Property History
| Date | Event | Price | Change | Sq Ft Price |
|---|---|---|---|---|
| 03/19/2020 03/19/20 | Sold | $475,000 | -6.9% | $98 / Sq Ft |
| 02/20/2020 02/20/20 | Pending | -- | -- | -- |
| 01/30/2020 01/30/20 | Price Changed | $510,000 | +142.9% | $105 / Sq Ft |
| 01/30/2020 01/30/20 | For Sale | $210,000 | -- | $43 / Sq Ft |
Tax History Compared to Growth
Tax History
| Year | Tax Paid | Tax Assessment Tax Assessment Total Assessment is a certain percentage of the fair market value that is determined by local assessors to be the total taxable value of land and additions on the property. | Land | Improvement |
|---|---|---|---|---|
| 2023 | $14,342 | $679,800 | $99,000 | $580,800 |
| 2022 | $11,822 | $553,800 | $99,000 | $454,800 |
| 2021 | $10,896 | $514,800 | $99,000 | $415,800 |
| 2020 | $11,021 | $514,800 | $99,000 | $415,800 |
| 2019 | $10,139 | $472,200 | $99,000 | $373,200 |
| 2018 | $10,153 | $472,200 | $99,000 | $373,200 |
| 2017 | $10,757 | $472,200 | $99,000 | $373,200 |
| 2016 | $10,757 | $501,300 | $107,000 | $394,300 |
| 2015 | $7,823 | $481,700 | $100,000 | $381,700 |
| 2014 | $7,823 | $369,500 | $100,000 | $269,500 |
Agents Affiliated with this Home
-
Christie Oberto

Seller's Agent in 2020
Christie Oberto
BHHS Ambassador Real Estate
(402) 213-8425
12 in this area
111 Total Sales
-
Lori Paul

Buyer's Agent in 2020
Lori Paul
BHHS Ambassador Real Estate
(402) 681-9371
1 in this area
245 Total Sales
Map
Source: Great Plains Regional MLS
MLS Number: 22002264
APN: 1403-2516-21
- 9911 Devonshire Dr
- 9826 Harney Pkwy N
- 9918 Harney Pkwy N
- 9944 Broadmoor Rd
- 9950 Fieldcrest Dr
- 9996 Fieldcrest Dr
- 318 N 96th St
- 412 N 96th St
- 9530 Davenport St
- 317 N 96th St
- 9468 Jackson Cir
- 9723 Fieldcrest Dr
- 9465 Jackson Cir
- 9507 Chicago St
- 9429 Chicago St
- 10906 Jackson St
- 10529 Izard St
- 1221 S 107th St
- 128 S 110th St
- 770 N 93rd St Unit 3B2
- 9928 Devonshire Dr
- 9926 Devonshire Dr
- 9930 Devonshire Dr
- 9924 1/2 Devonshire Dr
- 9929 Devonshire Dr
- 9927 Devonshire Dr
- 9932 Devonshire Dr
- 9924 Devonshire Dr
- 9933 Devonshire Dr
- 9925 Devonshire Dr
- 9923 1/2 Devonshire Dr
- 9939 Essex Dr
- 9923 Devonshire Dr
- 9934 Devonshire Dr
- 9941 Essex Dr
- 9922 Devonshire Dr
- 9937 Devonshire Dr
- 9961 Essex Dr
- 9966 Essex Dr
- 9937 Essex Dr






