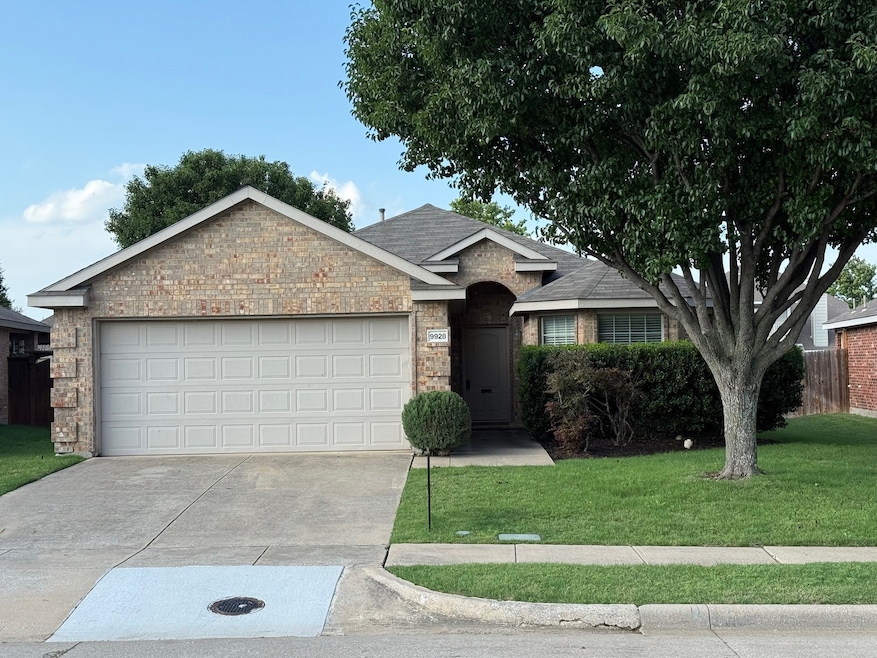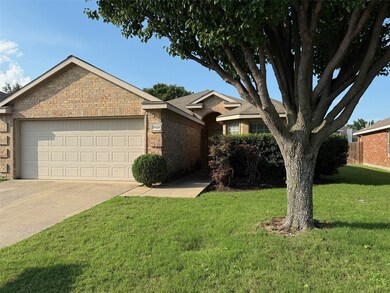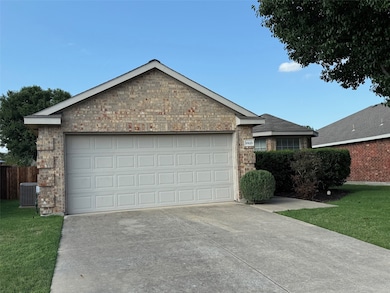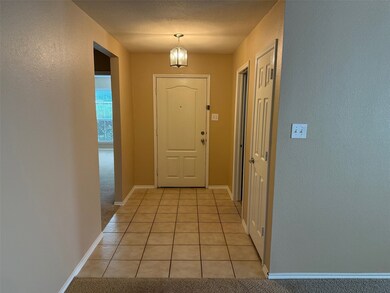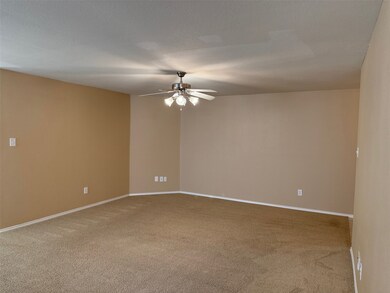9928 Southgate Dr McKinney, TX 75070
Westridge NeighborhoodHighlights
- Traditional Architecture
- Covered patio or porch
- Eat-In Kitchen
- Sonntag Elementary School Rated A
- 2 Car Attached Garage
- Interior Lot
About This Home
Super clean four-bedroom home in Frisco ISD has functional floorplan with no wasted space anywhere. Entry has tiled floor and flanked by three secondary bedrooms and adjacent linen closet and full bathroom. Family room has neutral paint and ceiling fan, and is open to kitchen with spacious countertops, abundant cabinetry, black appliances (including refrigerator), tiled floors, gas range, and breakfast bar opening to nook that overlooks covered back patio and large back yard backing to greenbelt. Private owner's suite at rear of home has en-suite bath with garden tub, separate shower, dual sinks, and walk-in closet. Walk to elementary school and city park, and community pool and playground are nearby. Easy access to Custer, Independence, Eldorado, Virginia Pkwy, restaurants, and shopping including new HEB! Landlord pays HOA dues and year-round-lawn care is included in the monthly lease price.
Listing Agent
James Fomby
Stonebriar Realty Group Brokerage Phone: 972-877-4211 License #0473671 Listed on: 04/25/2025
Home Details
Home Type
- Single Family
Est. Annual Taxes
- $6,718
Year Built
- Built in 2006
Lot Details
- 6,055 Sq Ft Lot
- Lot Dimensions are 48x110x60x110
- Wood Fence
- Landscaped
- Interior Lot
- Level Lot
- Irregular Lot
- Sprinkler System
- Few Trees
- Back Yard
HOA Fees
- $41 Monthly HOA Fees
Parking
- 2 Car Attached Garage
- Front Facing Garage
- Garage Door Opener
Home Design
- Traditional Architecture
- Brick Exterior Construction
- Slab Foundation
- Composition Roof
Interior Spaces
- 1,610 Sq Ft Home
- 1-Story Property
- Ceiling Fan
- <<energyStarQualifiedWindowsToken>>
- Window Treatments
- Washer and Electric Dryer Hookup
Kitchen
- Eat-In Kitchen
- Gas Range
- <<microwave>>
- Dishwasher
- Disposal
Flooring
- Carpet
- Ceramic Tile
Bedrooms and Bathrooms
- 4 Bedrooms
- Walk-In Closet
- 2 Full Bathrooms
Home Security
- Security System Owned
- Fire and Smoke Detector
Eco-Friendly Details
- Energy-Efficient Appliances
- Energy-Efficient Insulation
- Energy-Efficient Thermostat
Outdoor Features
- Covered patio or porch
- Rain Gutters
Schools
- Sonntag Elementary School
- Heritage High School
Utilities
- Central Heating and Cooling System
- Heating System Uses Natural Gas
- Vented Exhaust Fan
- Underground Utilities
- Gas Water Heater
- High Speed Internet
- Cable TV Available
Listing and Financial Details
- Residential Lease
- Property Available on 6/1/25
- Tenant pays for all utilities, insurance, pest control, security
- 12 Month Lease Term
- Legal Lot and Block 13 / G
- Assessor Parcel Number R848000g01301
Community Details
Overview
- Association fees include all facilities, management
- Assured Association Management Association
- Winsor Meadows At Westridge 05 Subdivision
- Greenbelt
Recreation
- Community Playground
- Park
Pet Policy
- Pet Size Limit
- Pet Deposit $300
- 2 Pets Allowed
- Dogs and Cats Allowed
- Breed Restrictions
Map
Source: North Texas Real Estate Information Systems (NTREIS)
MLS Number: 20915407
APN: R-8480-00G-0130-1
- 9904 Southgate Dr
- 9917 Laurel Cherry Dr
- 9804 Tyler Dr
- 000 Westridge Blvd
- 9836 Wild Ginger Dr
- 9912 Fillmore Dr
- 9736 Old Field Dr
- 909 Whisper Ln
- 1309 Rain Fern Dr
- 9609 Falcons Fire Dr
- 9616 Falcons Fire Dr
- 9712 Hedge Bell Dr
- 10104 Waterstone Way
- 9933 Summer Sweet Dr
- 10005 Petrified Tree Ln
- 10112 Coolidge Dr
- 9745 Water Tree Dr
- 1301 Enchanted Rock Trail
- 9728 Water Tree Dr
- 1317 Salado Pass
- 1405 Auger Place
- 9920 Laurel Cherry Dr
- 9801 Old Field Dr
- 9900 Tyler Dr
- 9779 Old Field Dr
- 9812 Fillmore Dr
- 9833 Fillmore Dr
- 10124 Kingsland Trail
- 1405 Lauren Creek Ln
- 1809 Houghton Dr
- 9812 Coolidge Dr
- 9508 Falcons Fire Dr
- 10009 Petrified Tree Ln
- 9836 Carter Dr
- 10204 Ashburn Dr
- 9500 Falcons Fire Dr
- 9936 Carter Dr
- 9841 Carter Dr
- 9512 Crooked Cat Dr
- 10224 Olivia Dr
