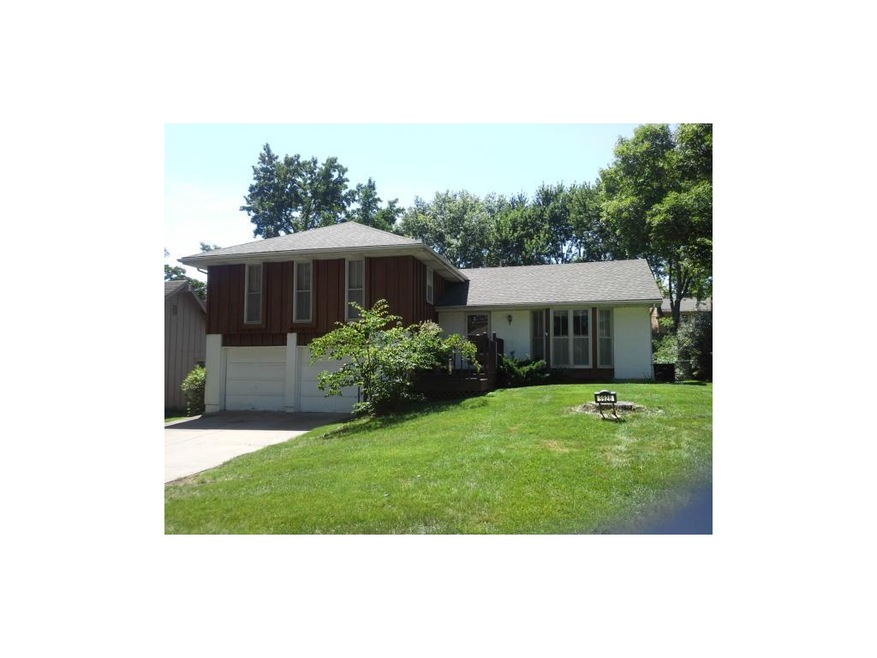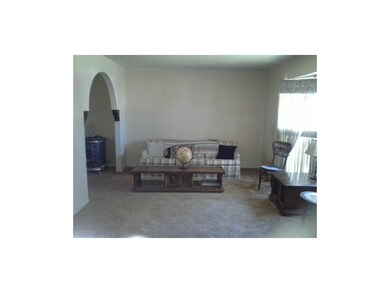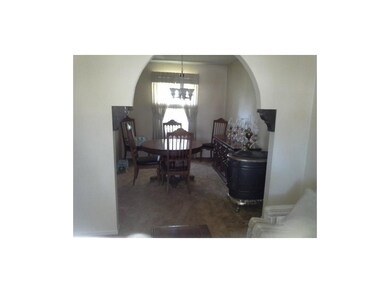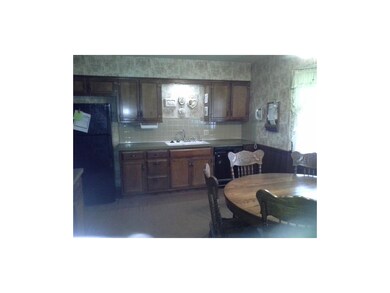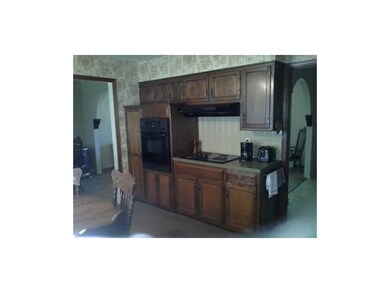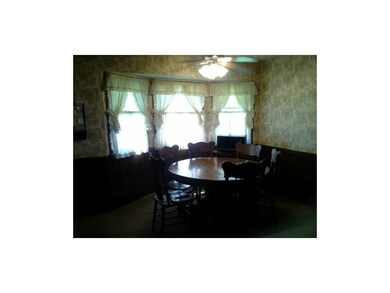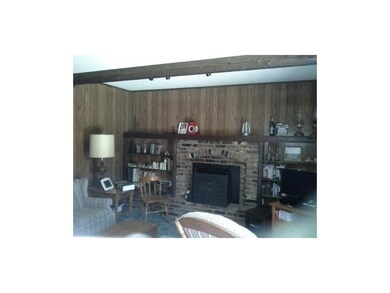
9928 Wedd Dr Overland Park, KS 66212
Oak Park NeighborhoodHighlights
- Vaulted Ceiling
- Traditional Architecture
- Separate Formal Living Room
- Indian Woods Middle School Rated A
- Wood Flooring
- Granite Countertops
About This Home
As of April 2025Classic side split in Hanover. Spacious, eat-in kitchen with cook top and built in oven, formal dining room and formal living room on main level. Good sized master suite with roomy master bath area. Very comfortable secondary bedrooms. Inviting family room with fireplace-walks out to patio area. Could use some updating but it is a good, solid house in a great neighborhood. Motivated Seller says "BRING ME AN OFFER"
Last Agent to Sell the Property
Platinum Realty LLC License #BR00051233 Listed on: 08/01/2015
Home Details
Home Type
- Single Family
Est. Annual Taxes
- $1,986
Year Built
- Built in 1969
Parking
- 2 Car Attached Garage
- Front Facing Garage
Home Design
- Traditional Architecture
- Split Level Home
- Frame Construction
- Composition Roof
Interior Spaces
- Wet Bar: All Carpet
- Built-In Features: All Carpet
- Vaulted Ceiling
- Ceiling Fan: All Carpet
- Skylights
- Shades
- Plantation Shutters
- Drapes & Rods
- Family Room with Fireplace
- Family Room Downstairs
- Separate Formal Living Room
- Formal Dining Room
- Fire and Smoke Detector
- Laundry on lower level
- Basement
Kitchen
- Eat-In Kitchen
- Built-In Range
- Dishwasher
- Granite Countertops
- Laminate Countertops
- Disposal
Flooring
- Wood
- Wall to Wall Carpet
- Linoleum
- Laminate
- Stone
- Ceramic Tile
- Luxury Vinyl Plank Tile
- Luxury Vinyl Tile
Bedrooms and Bathrooms
- 4 Bedrooms
- Cedar Closet: All Carpet
- Walk-In Closet: All Carpet
- Double Vanity
- All Carpet
Schools
- Brookridge Elementary School
- Sm South High School
Additional Features
- Enclosed patio or porch
- Many Trees
- City Lot
- Forced Air Heating and Cooling System
Community Details
- Hanover Subdivision
Listing and Financial Details
- Exclusions: FPL Insert
- Assessor Parcel Number NP29000012 0016
Ownership History
Purchase Details
Home Financials for this Owner
Home Financials are based on the most recent Mortgage that was taken out on this home.Purchase Details
Home Financials for this Owner
Home Financials are based on the most recent Mortgage that was taken out on this home.Purchase Details
Similar Homes in the area
Home Values in the Area
Average Home Value in this Area
Purchase History
| Date | Type | Sale Price | Title Company |
|---|---|---|---|
| Warranty Deed | -- | Security 1St Title | |
| Warranty Deed | -- | Security 1St Title | |
| Warranty Deed | -- | Cbkc Title | |
| Interfamily Deed Transfer | -- | -- |
Mortgage History
| Date | Status | Loan Amount | Loan Type |
|---|---|---|---|
| Previous Owner | $25,000 | Credit Line Revolving |
Property History
| Date | Event | Price | Change | Sq Ft Price |
|---|---|---|---|---|
| 04/14/2025 04/14/25 | Sold | -- | -- | -- |
| 03/17/2025 03/17/25 | Pending | -- | -- | -- |
| 03/16/2025 03/16/25 | For Sale | $370,000 | +105.7% | $221 / Sq Ft |
| 09/25/2015 09/25/15 | Sold | -- | -- | -- |
| 09/06/2015 09/06/15 | Pending | -- | -- | -- |
| 07/31/2015 07/31/15 | For Sale | $179,900 | -- | $121 / Sq Ft |
Tax History Compared to Growth
Tax History
| Year | Tax Paid | Tax Assessment Tax Assessment Total Assessment is a certain percentage of the fair market value that is determined by local assessors to be the total taxable value of land and additions on the property. | Land | Improvement |
|---|---|---|---|---|
| 2024 | $3,730 | $38,766 | $8,557 | $30,209 |
| 2023 | $3,374 | $34,546 | $8,557 | $25,989 |
| 2022 | $3,269 | $33,695 | $8,557 | $25,138 |
| 2021 | $3,002 | $29,406 | $7,128 | $22,278 |
| 2020 | $2,894 | $28,382 | $5,484 | $22,898 |
| 2019 | $2,581 | $25,346 | $4,245 | $21,101 |
| 2018 | $2,386 | $23,345 | $4,245 | $19,100 |
| 2017 | $2,278 | $21,931 | $4,245 | $17,686 |
| 2016 | $2,262 | $21,425 | $4,245 | $17,180 |
| 2015 | $2,160 | $20,884 | $4,245 | $16,639 |
| 2013 | -- | $19,320 | $4,245 | $15,075 |
Agents Affiliated with this Home
-
Adam Papish

Seller's Agent in 2025
Adam Papish
Keller Williams Realty Partners Inc.
(913) 957-1497
3 in this area
171 Total Sales
-
Ashley Peters
A
Buyer's Agent in 2025
Ashley Peters
Compass Realty Group
(913) 710-7004
5 in this area
74 Total Sales
-
Rob Mullins

Seller's Agent in 2015
Rob Mullins
Platinum Realty LLC
(816) 994-9411
26 Total Sales
-
Angela Ojeda
A
Seller Co-Listing Agent in 2015
Angela Ojeda
Platinum Realty LLC
(913) 271-2038
4 in this area
30 Total Sales
Map
Source: Heartland MLS
MLS Number: 1951592
APN: NP29000012-0016
- 10025 Mastin Dr
- 10036 Wedd Dr
- 9604 W 99th Terrace
- 9818 Melrose St
- 10200 England Dr
- 10219 W 96th Terrace
- 9118 W 99th Terrace
- 9934 Ballentine Dr
- 9947 Bluejacket Dr
- 10120 W 96th St Unit B
- 10240 W 96th Terrace Unit B
- 9626 Perry Ln Unit D
- 10820 W 101st St
- 9559 Perry Ln
- 10807 W 98th St
- 10017 W 95th St
- 9624 Kessler St
- 8926 W 101st St
- 9712 W 105th Terrace
- 10902 W 96th Terrace
