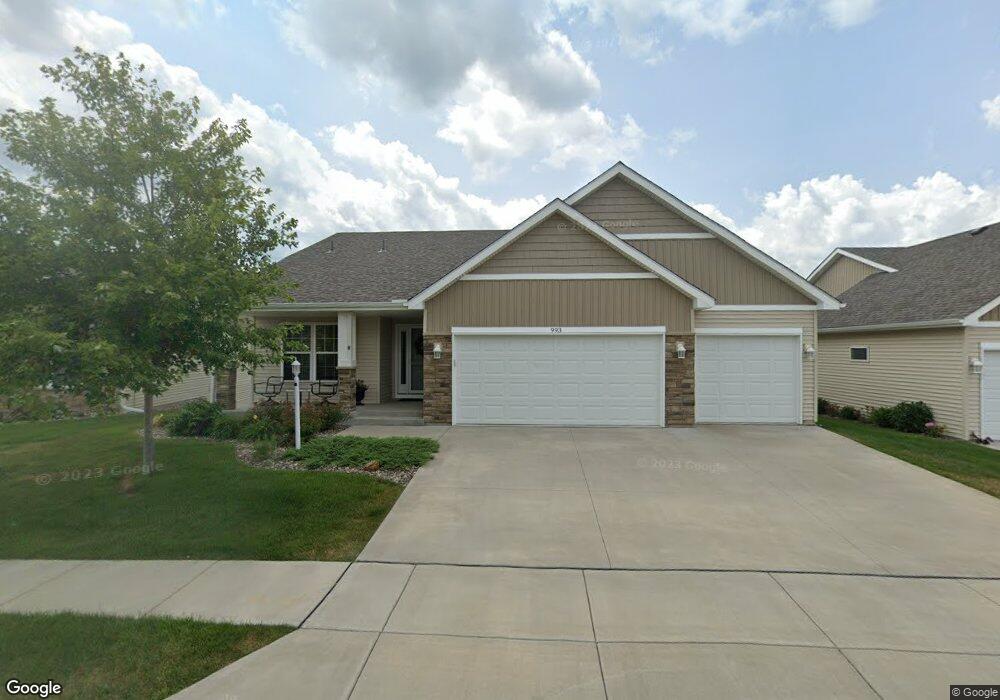993 Aurora Cir Red Wing, MN 55066
Estimated Value: $456,651 - $494,000
4
Beds
3
Baths
2,632
Sq Ft
$180/Sq Ft
Est. Value
About This Home
This home is located at 993 Aurora Cir, Red Wing, MN 55066 and is currently estimated at $474,163, approximately $180 per square foot. 993 Aurora Cir is a home located in Goodhue County with nearby schools including Burnside Elementary School, Sunnyside Elementary School, and Twin Bluff Middle School.
Ownership History
Date
Name
Owned For
Owner Type
Purchase Details
Closed on
Mar 2, 2020
Sold by
Flynn Paul A and Flynn Linda M
Bought by
Bass Roger W and Bass Connie
Current Estimated Value
Purchase Details
Closed on
Apr 18, 2014
Create a Home Valuation Report for This Property
The Home Valuation Report is an in-depth analysis detailing your home's value as well as a comparison with similar homes in the area
Home Values in the Area
Average Home Value in this Area
Purchase History
| Date | Buyer | Sale Price | Title Company |
|---|---|---|---|
| Bass Roger W | $368,000 | Knight Barry Ttl United Llc | |
| -- | $58,300 | -- |
Source: Public Records
Tax History Compared to Growth
Tax History
| Year | Tax Paid | Tax Assessment Tax Assessment Total Assessment is a certain percentage of the fair market value that is determined by local assessors to be the total taxable value of land and additions on the property. | Land | Improvement |
|---|---|---|---|---|
| 2025 | $6,242 | $472,800 | $50,000 | $422,800 |
| 2024 | -- | $464,900 | $50,000 | $414,900 |
| 2023 | $6,148 | $456,500 | $50,000 | $406,500 |
| 2022 | $5,942 | $453,400 | $50,000 | $403,400 |
| 2021 | $4,818 | $398,500 | $55,000 | $343,500 |
| 2020 | $4,738 | $332,500 | $50,000 | $282,500 |
| 2019 | $2,398 | $307,100 | $50,000 | $257,100 |
| 2018 | $180 | $171,200 | $45,000 | $126,200 |
| 2017 | $178 | $10,000 | $10,000 | $0 |
| 2016 | $170 | $10,000 | $10,000 | $0 |
| 2015 | $172 | $10,000 | $10,000 | $0 |
| 2014 | -- | $24,000 | $24,000 | $0 |
Source: Public Records
Map
Nearby Homes
- 980 Aurora Cir
- 853 Aurora Cir
- 912 Aurora Cir
- 4739 Big Sky Ct
- 135 Kingswood Dr
- 4786 Mount Hood Ln
- 921 Snowbird Dr
- 906 Snowbird Dr
- 910 Snowbird Dr
- 914 Snowbird Dr
- 1056 Birch Ave
- 4958 Chalet Ct
- 4976 Chalet Ct
- 168 Johnson Ave
- 453 Spring Creek Rd S
- 5542 Cannon Dale Ct
- 3557 Skyline Dr
- 131 Rose Ave
- 128 Charles Ave
- 186 Sargent Dr
- Lot 2 Blk 1 Aurora Cir
- 997 Aurora Cir
- xxx tbd NE Unassigned Address Ave
- 987 Aurora Cir
- 809 Aurora Cir
- 815 Aurora Cir
- 821 Aurora Cir
- 984 Aurora Cir
- 477 Steamboat Dr
- 835 Aurora Cir
- 975 Aurora Cir
- 4655 Nordic Dr
- 839 Aurora Cir
- 4647 Nordic Dr
- 455 Steamboat Dr
- 4635 Nordic Dr
- 971 Aurora Cir
- 968 Aurora Cir
- 4675 Nordic Dr
- 433 Steamboat Dr
