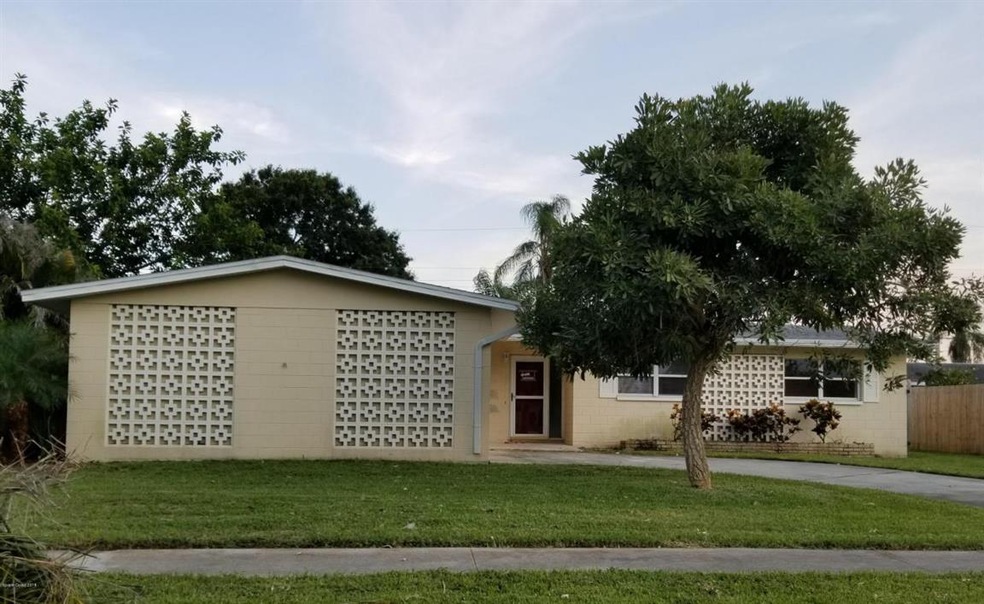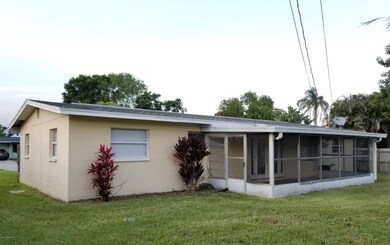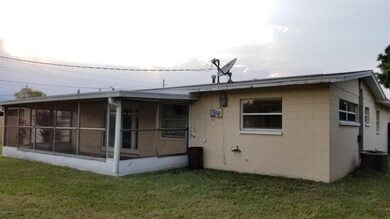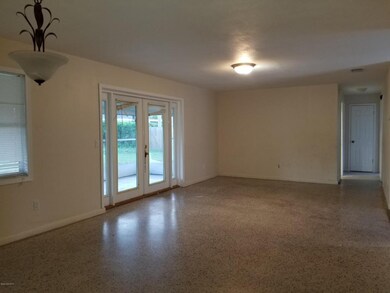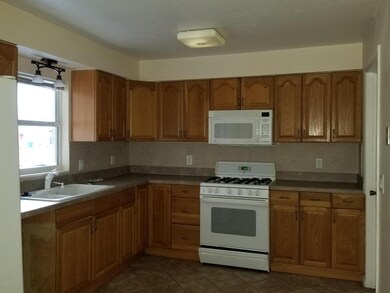
993 Demaret Dr Rockledge, FL 32955
Highlights
- Great Room
- No HOA
- 1 Car Attached Garage
- Rockledge Senior High School Rated A-
- Screened Porch
- Walk-In Closet
About This Home
As of July 2018Four Bedroom Home in Great Location near Rockledge Country Club, McLarty Park & McKnight Sports Complex ~ Good Bones but after Bad Tenant Cosmetics are Needed ~ New Roof in 2013 ~ Paint & Trim Work would Make this Home Sparkle Again ~ Come See This Property and Make it Yours !!!
Last Agent to Sell the Property
D. Basile Real Estate, LLC License #192887 Listed on: 06/21/2018
Last Buyer's Agent
Non-Member Non-Member Out Of Area
Non-MLS or Out of Area License #nonmls
Home Details
Home Type
- Single Family
Est. Annual Taxes
- $1,815
Year Built
- Built in 1965
Lot Details
- 7,405 Sq Ft Lot
- Lot Dimensions are 75 x 100
- North Facing Home
Parking
- 1 Car Attached Garage
Home Design
- Fixer Upper
- Shingle Roof
- Concrete Siding
- Block Exterior
- Asphalt
Interior Spaces
- 1,438 Sq Ft Home
- 1-Story Property
- Ceiling Fan
- Great Room
- Screened Porch
- Terrazzo Flooring
Kitchen
- Breakfast Bar
- Gas Range
- <<microwave>>
Bedrooms and Bathrooms
- 4 Bedrooms
- Split Bedroom Floorplan
- Walk-In Closet
- 2 Full Bathrooms
- Bathtub and Shower Combination in Primary Bathroom
Laundry
- Laundry Room
- Dryer
- Washer
Accessible Home Design
- Level Entry For Accessibility
- Accessible Entrance
Outdoor Features
- Patio
Schools
- Golfview Elementary School
- Mcnair Middle School
- Rockledge High School
Utilities
- Central Heating and Cooling System
- Gas Water Heater
- Cable TV Available
Community Details
- No Home Owners Association
- Fairway Estates 2Nd Addn Subdivision
Listing and Financial Details
- Assessor Parcel Number 25-36-05-76-0000f.0-0009.00
Ownership History
Purchase Details
Purchase Details
Home Financials for this Owner
Home Financials are based on the most recent Mortgage that was taken out on this home.Purchase Details
Home Financials for this Owner
Home Financials are based on the most recent Mortgage that was taken out on this home.Purchase Details
Home Financials for this Owner
Home Financials are based on the most recent Mortgage that was taken out on this home.Similar Home in Rockledge, FL
Home Values in the Area
Average Home Value in this Area
Purchase History
| Date | Type | Sale Price | Title Company |
|---|---|---|---|
| Quit Claim Deed | -- | None Listed On Document | |
| Warranty Deed | $159,900 | Attorney | |
| Warranty Deed | $98,000 | Fidelity National Title Of F | |
| Warranty Deed | $200,000 | Southern Title Hldg Co Llc |
Mortgage History
| Date | Status | Loan Amount | Loan Type |
|---|---|---|---|
| Open | $229,649 | FHA | |
| Closed | $205,026 | FHA | |
| Previous Owner | $153,515 | FHA | |
| Previous Owner | $157,003 | FHA | |
| Previous Owner | $140,000 | No Value Available | |
| Previous Owner | $35,000 | New Conventional | |
| Previous Owner | $57,986 | FHA | |
| Previous Owner | $62,140 | FHA |
Property History
| Date | Event | Price | Change | Sq Ft Price |
|---|---|---|---|---|
| 07/23/2018 07/23/18 | Sold | $159,900 | 0.0% | $111 / Sq Ft |
| 06/28/2018 06/28/18 | Pending | -- | -- | -- |
| 06/21/2018 06/21/18 | For Sale | $159,900 | +63.2% | $111 / Sq Ft |
| 07/12/2013 07/12/13 | Sold | $98,000 | -10.8% | $68 / Sq Ft |
| 05/14/2013 05/14/13 | Pending | -- | -- | -- |
| 04/26/2013 04/26/13 | For Sale | $109,900 | +99.5% | $76 / Sq Ft |
| 11/28/2012 11/28/12 | Sold | $55,100 | +0.2% | $38 / Sq Ft |
| 08/13/2012 08/13/12 | Pending | -- | -- | -- |
| 08/08/2012 08/08/12 | For Sale | $55,000 | -- | $38 / Sq Ft |
Tax History Compared to Growth
Tax History
| Year | Tax Paid | Tax Assessment Tax Assessment Total Assessment is a certain percentage of the fair market value that is determined by local assessors to be the total taxable value of land and additions on the property. | Land | Improvement |
|---|---|---|---|---|
| 2023 | $3,733 | $225,320 | $50,000 | $175,320 |
| 2022 | $1,555 | $134,690 | $0 | $0 |
| 2021 | $1,573 | $130,770 | $0 | $0 |
| 2020 | $1,571 | $128,970 | $30,000 | $98,970 |
| 2019 | $1,715 | $135,030 | $30,000 | $105,030 |
| 2018 | $1,940 | $109,270 | $23,000 | $86,270 |
| 2017 | $1,815 | $97,550 | $23,000 | $74,550 |
| 2016 | $1,711 | $88,380 | $17,500 | $70,880 |
| 2015 | $1,593 | $75,570 | $17,500 | $58,070 |
| 2014 | $1,446 | $68,700 | $15,000 | $53,700 |
Agents Affiliated with this Home
-
Susan Houha

Seller's Agent in 2018
Susan Houha
D. Basile Real Estate, LLC
(321) 243-8900
2 Total Sales
-
N
Buyer's Agent in 2018
Non-Member Non-Member Out Of Area
Non-MLS or Out of Area
-
R
Seller's Agent in 2012
Robby Robertson
Pioneer Properties USA
-
C
Seller Co-Listing Agent in 2012
Carol Robertson
Pioneer Properties USA
-
L
Buyer's Agent in 2012
Linda Thomas-Termini
Brevard Premier Prop.& Inv.Inc
Map
Source: Space Coast MLS (Space Coast Association of REALTORS®)
MLS Number: 817126
APN: 25-36-05-76-0000F.0-0009.00
- 978 Nagle Dr
- 1327 Canterbury Ln
- 1675 S Fiske Blvd Unit 123-F
- 1428 Gleneagles Way
- 1426 Floyd Dr
- 1253 Saint Andrews Dr
- 1403 Gleneagles Cir
- 1515 Huntington Ln Unit 227
- 1515 Huntington Ln Unit 423
- 1515 Huntington Ln Unit 223
- 1515 Huntington Ln Unit 424
- 1515 Huntington Ln Unit 915
- 1515 Huntington Ln Unit 924
- 1515 Huntington Ln Unit 426
- 1515 Huntington Ln Unit 913
- 1515 Huntington Ln Unit 514
- 1107 Woodlawn Rd
- 1305 Estridge Dr
- 1387 Gleneagles Ct
- 1420 Huntington Ln Unit 2405
