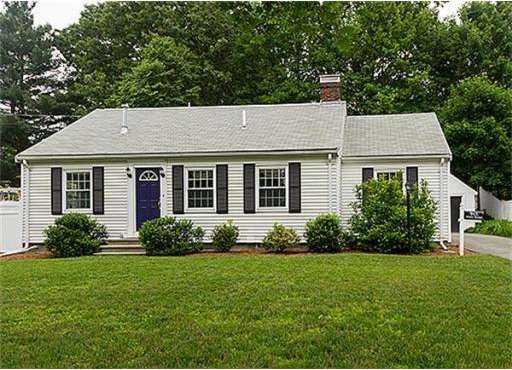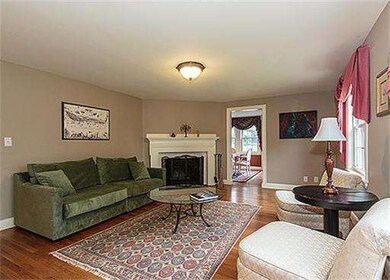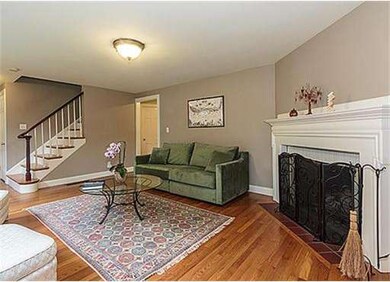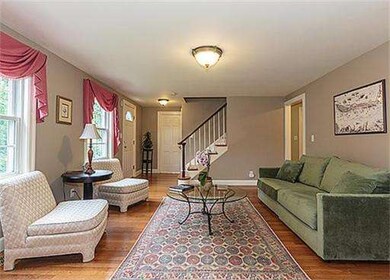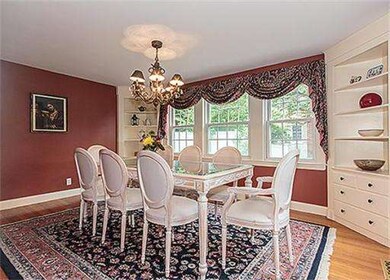
993 Main St Concord, MA 01742
About This Home
As of June 2023Wonderful expanded cape in West Concord! Nicely maintained, this home features living room w/fireplace, over sized dining room & mud room. Large master bedroom with a bath right out of Home & Garden magazine and an exceptionally large walk in closet. Lower level has been finished and includes a family/play room and 2 offices. Yard offers a patio, fenced play area and plenty of room for gardening. Updated heating system and elect service. Move right in!
Home Details
Home Type
Single Family
Est. Annual Taxes
$135
Year Built
1951
Lot Details
0
Listing Details
- Lot Description: Paved Drive
- Special Features: None
- Property Sub Type: Detached
- Year Built: 1951
Interior Features
- Has Basement: Yes
- Fireplaces: 1
- Primary Bathroom: Yes
- Number of Rooms: 6
- Amenities: Public Transportation, Shopping, Medical Facility, Highway Access
- Electric: Circuit Breakers, 200 Amps
- Flooring: Tile, Wall to Wall Carpet, Hardwood
- Insulation: Full
- Interior Amenities: Cable Available
- Basement: Full, Partially Finished, Sump Pump
- Bedroom 2: First Floor, 14X11
- Bedroom 3: First Floor, 13X11
- Bathroom #1: First Floor
- Bathroom #2: Second Floor
- Kitchen: First Floor, 11X9
- Living Room: First Floor, 17X13
- Master Bedroom: Second Floor, 19X17
- Master Bedroom Description: Bathroom - Full, Closet - Walk-in, Flooring - Wall to Wall Carpet
- Dining Room: First Floor, 15X10
- Family Room: Basement, 16X12
Exterior Features
- Construction: Frame
- Exterior: Vinyl
- Exterior Features: Patio, Fenced Yard
- Foundation: Concrete Block
Garage/Parking
- Garage Parking: Detached, Garage Door Opener, Storage
- Garage Spaces: 1
- Parking: Off-Street, Paved Driveway
- Parking Spaces: 4
Utilities
- Cooling Zones: 2
- Heat Zones: 2
- Hot Water: Natural Gas, Tankless
- Utility Connections: for Gas Oven, for Electric Dryer
Ownership History
Purchase Details
Home Financials for this Owner
Home Financials are based on the most recent Mortgage that was taken out on this home.Purchase Details
Purchase Details
Similar Homes in the area
Home Values in the Area
Average Home Value in this Area
Purchase History
| Date | Type | Sale Price | Title Company |
|---|---|---|---|
| Quit Claim Deed | -- | None Available | |
| Quit Claim Deed | -- | None Available | |
| Deed | $445,000 | -- | |
| Deed | $50,000 | -- | |
| Deed | $445,000 | -- | |
| Deed | $50,000 | -- |
Mortgage History
| Date | Status | Loan Amount | Loan Type |
|---|---|---|---|
| Open | $525,000 | Stand Alone Refi Refinance Of Original Loan | |
| Closed | $525,000 | Stand Alone Refi Refinance Of Original Loan | |
| Previous Owner | $411,250 | No Value Available | |
| Previous Owner | $100,000 | No Value Available | |
| Previous Owner | $75,000 | No Value Available |
Property History
| Date | Event | Price | Change | Sq Ft Price |
|---|---|---|---|---|
| 06/07/2023 06/07/23 | Sold | $907,000 | +0.8% | $358 / Sq Ft |
| 05/05/2023 05/05/23 | Pending | -- | -- | -- |
| 05/03/2023 05/03/23 | Price Changed | $899,900 | -6.2% | $356 / Sq Ft |
| 04/20/2023 04/20/23 | For Sale | $959,000 | +65.6% | $379 / Sq Ft |
| 08/29/2013 08/29/13 | Sold | $579,000 | -3.5% | $229 / Sq Ft |
| 07/25/2013 07/25/13 | Pending | -- | -- | -- |
| 07/10/2013 07/10/13 | For Sale | $600,000 | 0.0% | $237 / Sq Ft |
| 07/08/2013 07/08/13 | Pending | -- | -- | -- |
| 06/21/2013 06/21/13 | For Sale | $600,000 | 0.0% | $237 / Sq Ft |
| 06/18/2013 06/18/13 | Pending | -- | -- | -- |
| 06/14/2013 06/14/13 | For Sale | $600,000 | -- | $237 / Sq Ft |
Tax History Compared to Growth
Tax History
| Year | Tax Paid | Tax Assessment Tax Assessment Total Assessment is a certain percentage of the fair market value that is determined by local assessors to be the total taxable value of land and additions on the property. | Land | Improvement |
|---|---|---|---|---|
| 2025 | $135 | $1,019,400 | $521,200 | $498,200 |
| 2024 | $13,135 | $1,000,400 | $521,200 | $479,200 |
| 2023 | $11,243 | $867,500 | $473,800 | $393,700 |
| 2022 | $11,845 | $802,500 | $379,000 | $423,500 |
| 2021 | $10,953 | $744,100 | $379,000 | $365,100 |
| 2020 | $10,445 | $734,000 | $379,000 | $355,000 |
| 2019 | $9,825 | $692,400 | $368,000 | $324,400 |
| 2018 | $3,944 | $640,800 | $350,500 | $290,300 |
| 2017 | $8,877 | $630,900 | $333,800 | $297,100 |
| 2016 | $8,377 | $601,800 | $333,800 | $268,000 |
| 2015 | $7,862 | $550,200 | $309,100 | $241,100 |
Agents Affiliated with this Home
-
H
Seller's Agent in 2023
Hongyan Sun
Stonebridge Realty
-
S
Buyer's Agent in 2023
Shobha Baral
Lamacchia Realty, Inc.
1 in this area
5 Total Sales
-

Seller's Agent in 2013
Mike DelRose
Coldwell Banker Realty - Belmont
(617) 923-8355
1 in this area
207 Total Sales
-

Buyer's Agent in 2013
Wei Wang
WW Real Estate LLC
(781) 507-6222
89 Total Sales
Map
Source: MLS Property Information Network (MLS PIN)
MLS Number: 71541794
APN: CONC-000010D-000000-002542
- 29 Concord Greene Unit 2
- 55 Staffordshire Ln Unit C
- 3 Concord Greene Unit 4
- 8 Concord Greene Unit 4
- 62 Crest St
- 138 Baker Ave
- 85 Pine St
- 602 Main St
- 79-81 Assabet Ave
- 70 McCallar Ln
- 95 Conant St Unit 404
- 84 Lee Dr
- 17A Laws Brook Rd Unit A
- 246 Prairie St
- 49 Willard Common
- 23 Wright Farm Unit 23
- 29 Willard Common
- 1631 Main St
- 1631 Main St Unit 1631
- 50 Sachem Trail
