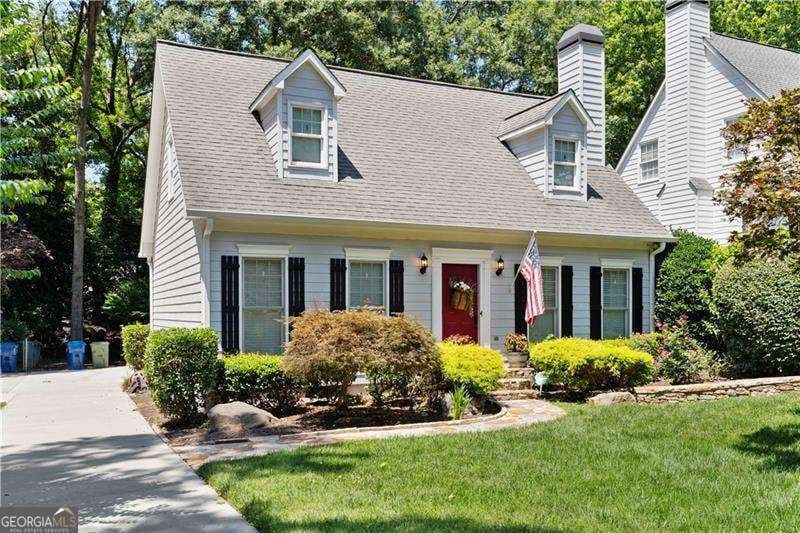Welcome home to this storybook Cape Cod nestled in the heart of Underwood Hills. With its perfect mix of classic character and stylish updates, this home is ready to steal your heart. From the moment you arrive, the curb appeal sets the tone. A beautifully manicured lawn, thoughtfully designed landscaping, and a striking stone wall create an inviting first impression. Step onto the charming stone front porch and into a warm, welcoming living room, where a cozy fireplace takes center stage, flanked by a stunning wall of built-in bookshelves-perfect for showcasing your favorite books and treasures. The open-concept layout flows effortlessly into a newly renovated kitchen that's as functional as it is beautiful. A large center island with custom cabinetry and upgraded countertops makes meal prep a breeze, while additional counter seating and a charming breakfast nook make this the heart of the home. And when those perfect Atlanta evenings roll around? Step out onto the attached deck for effortless indoor-outdoor living. The main-level primary suite is a dream, offering a true retreat with two spacious closets and a spa-like ensuite featuring a double vanity, luxurious soaking tub, and oversized walk-in shower. Upstairs, two generously sized bedrooms provide the perfect setup for a home office, guest space, or kids' rooms, with a large shared bathroom designed for comfort and convenience. Need a little extra flex space? You'll love the sunroom just off the kitchen-ideal for a playroom, home gym, or your own personal relaxation retreat. Plus, it provides direct access to the attached two-car garage. But let's talk about this backyard-an absolute oasis where nature takes center stage. Towering trees create a serene, wooded escape, offering shade, privacy, and the perfect setting for unwinding or entertaining. All of this, plus an unbeatable location in a friendly, tree-lined community just minutes from the vibrant shops, dining, and entertainment of Underwood Hills. This Cape Cod beauty won't last long-come see it for yourself!

