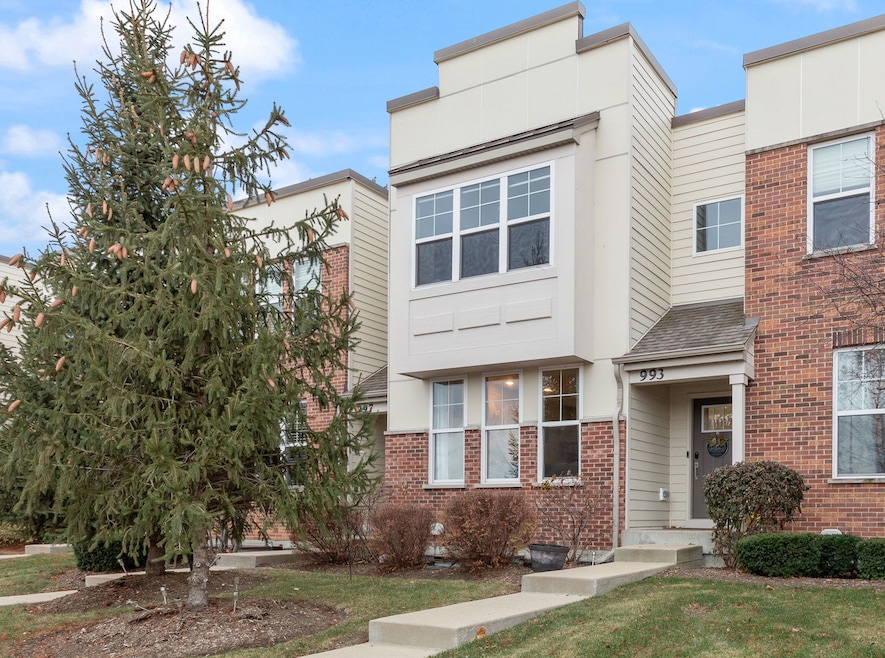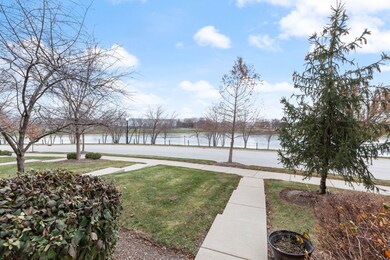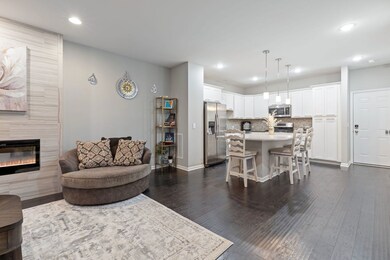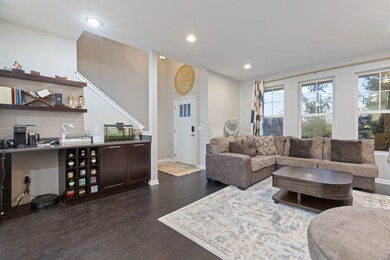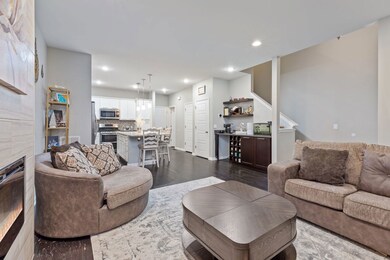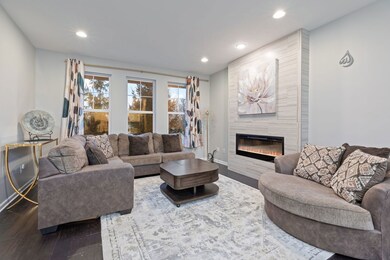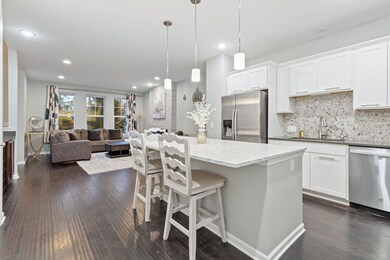
993 Times Square Dr Aurora, IL 60504
Fox Valley NeighborhoodHighlights
- Water Views
- Home fronts a pond
- Landscaped Professionally
- May Watts Elementary School Rated A+
- Open Floorplan
- Bonus Room
About This Home
As of April 2025Welcome to this highly sought after, move in ready home featuring 2 Bedroom PLUS a separate office room. This maintenance free townhome is located in the desirable Union Square subdivision. Upon entering, you will find an open concept first floor complete with a spacious living room which boasts an eye-catching, electric fireplace and a built in dry bar. The kitchen is a true standout, featuring white cabinetry, stainless steel appliances, and a stone backsplash for easy clean up. The extended island with ample seating completes this gourmet kitchen. A powder room & access to the garage round out the first floor. Upstairs, the large, primary bedroom offers serene pond views and an attached bathroom featuring a double sink, an extra wide shower and a walk-in closet that will exceed your expectations! Down the hall you will find the second bedroom including a large closet. There is also an additional 10 X 12 room that can be used as an office, exercise space, or just a quiet retreat. This room has access to its own balcony. The second floor also includes a hall bath & the laundry room. The fully finished basement has ample storage and a separate, walled off space with rough in plumbing offering the possibility for a powder room. This home is located in highly rated Naperville district 204, only minutes from the Rte. 59 Metra station, local libraries, fitness centers, restaurants, transportation, Fox Valley mall & downtown Aurora. It's time to call 993 Times Square YOUR home!
Last Agent to Sell the Property
RE/MAX Professionals Select License #475186586 Listed on: 01/09/2025

Townhouse Details
Home Type
- Townhome
Est. Annual Taxes
- $10,065
Year Built
- Built in 2016
Lot Details
- Lot Dimensions are 2.1 x 7.6
- Home fronts a pond
- Landscaped Professionally
HOA Fees
- $221 Monthly HOA Fees
Parking
- 2 Car Garage
- Parking Included in Price
Home Design
- Brick Exterior Construction
Interior Spaces
- 2,398 Sq Ft Home
- 2-Story Property
- Open Floorplan
- Built-In Features
- Ceiling Fan
- Electric Fireplace
- Drapes & Rods
- Window Screens
- Family Room
- Living Room with Fireplace
- Dining Room
- Bonus Room
- Storage
- Water Views
Kitchen
- Range
- Microwave
- Dishwasher
- Stainless Steel Appliances
- Disposal
Flooring
- Carpet
- Laminate
Bedrooms and Bathrooms
- 2 Bedrooms
- 2 Potential Bedrooms
- Walk-In Closet
- Dual Sinks
- Separate Shower
Laundry
- Laundry Room
- Gas Dryer Hookup
Basement
- Basement Fills Entire Space Under The House
- Sump Pump
Outdoor Features
- Balcony
Schools
- Metea Valley High School
Utilities
- Forced Air Heating and Cooling System
- Heating System Uses Natural Gas
Community Details
Overview
- Association fees include insurance, exterior maintenance, lawn care, snow removal
- 9 Units
- Staff Association, Phone Number (815) 886-6241
- Union Square Subdivision
- Property managed by Foster Premier
Pet Policy
- Dogs and Cats Allowed
Security
- Resident Manager or Management On Site
Ownership History
Purchase Details
Home Financials for this Owner
Home Financials are based on the most recent Mortgage that was taken out on this home.Purchase Details
Home Financials for this Owner
Home Financials are based on the most recent Mortgage that was taken out on this home.Purchase Details
Home Financials for this Owner
Home Financials are based on the most recent Mortgage that was taken out on this home.Purchase Details
Home Financials for this Owner
Home Financials are based on the most recent Mortgage that was taken out on this home.Similar Homes in Aurora, IL
Home Values in the Area
Average Home Value in this Area
Purchase History
| Date | Type | Sale Price | Title Company |
|---|---|---|---|
| Warranty Deed | $593,333 | First American Title | |
| Warranty Deed | $385,000 | Fidelity National Title | |
| Warranty Deed | $339,000 | Fidelity National Title | |
| Special Warranty Deed | $345,500 | Old Republic Title |
Mortgage History
| Date | Status | Loan Amount | Loan Type |
|---|---|---|---|
| Open | $333,750 | New Conventional | |
| Previous Owner | $378,026 | FHA | |
| Previous Owner | $305,100 | New Conventional | |
| Previous Owner | $310,000 | New Conventional |
Property History
| Date | Event | Price | Change | Sq Ft Price |
|---|---|---|---|---|
| 04/18/2025 04/18/25 | Sold | $445,000 | -1.1% | $186 / Sq Ft |
| 01/15/2025 01/15/25 | Pending | -- | -- | -- |
| 01/09/2025 01/09/25 | For Sale | $450,000 | +16.9% | $188 / Sq Ft |
| 02/24/2023 02/24/23 | Sold | $385,000 | -2.5% | $220 / Sq Ft |
| 01/09/2023 01/09/23 | Pending | -- | -- | -- |
| 01/06/2023 01/06/23 | For Sale | $394,900 | +16.5% | $225 / Sq Ft |
| 02/24/2020 02/24/20 | Sold | $339,000 | -3.1% | $193 / Sq Ft |
| 01/08/2020 01/08/20 | Pending | -- | -- | -- |
| 12/23/2019 12/23/19 | Price Changed | $350,000 | -2.8% | $200 / Sq Ft |
| 10/31/2019 10/31/19 | Price Changed | $360,000 | -2.7% | $205 / Sq Ft |
| 10/17/2019 10/17/19 | For Sale | $370,000 | -- | $211 / Sq Ft |
Tax History Compared to Growth
Tax History
| Year | Tax Paid | Tax Assessment Tax Assessment Total Assessment is a certain percentage of the fair market value that is determined by local assessors to be the total taxable value of land and additions on the property. | Land | Improvement |
|---|---|---|---|---|
| 2023 | $10,065 | $131,850 | $35,260 | $96,590 |
| 2022 | $9,605 | $120,540 | $32,000 | $88,540 |
| 2021 | $9,352 | $116,240 | $30,860 | $85,380 |
| 2020 | $9,466 | $116,240 | $30,860 | $85,380 |
| 2019 | $9,134 | $110,560 | $29,350 | $81,210 |
| 2018 | $9,367 | $112,050 | $30,100 | $81,950 |
| 2017 | $5,467 | $36,030 | $4,280 | $31,750 |
| 2016 | $0 | $0 | $0 | $0 |
Agents Affiliated with this Home
-
Tracy McGinnis

Seller's Agent in 2025
Tracy McGinnis
RE/MAX
(630) 602-5873
2 in this area
65 Total Sales
-
Kyle Schlicher

Buyer's Agent in 2025
Kyle Schlicher
Coldwell Banker Realty
(630) 491-4101
2 in this area
44 Total Sales
-
Destiny Langys

Seller's Agent in 2023
Destiny Langys
Crosstown Realtors, Inc.
(708) 249-3296
1 in this area
69 Total Sales
-
Elizabeth Goodchild

Buyer's Agent in 2023
Elizabeth Goodchild
Realty of America
(847) 691-2976
1 in this area
655 Total Sales
-
Jasohn Chavez

Buyer Co-Listing Agent in 2023
Jasohn Chavez
Berkshire Hathaway HomeServices Starck Real Estate
(312) 801-0451
1 in this area
82 Total Sales
-
Alice Chin

Seller's Agent in 2020
Alice Chin
Compass
(630) 425-2868
9 in this area
444 Total Sales
Map
Source: Midwest Real Estate Data (MRED)
MLS Number: 12217080
APN: 07-16-402-030
- 863 Lewisburg Ln
- 836 Lewisburg Ln Unit 3502
- 4216 Drexel Ave Unit 4305
- 4237 Drexel Ave
- 525 Plaza Place
- 459 Plaza Place
- 652 Grosvenor Ln
- 1911 Continental Ave
- 454 Paul Revere Ct Unit 2
- 436 Yorktown Ct Unit 2
- 435 N Commerce St Unit 1794
- 3576 Gabrielle Ln Unit 129
- 382 Springlake Ln Unit C
- 6S024 Westwind Dr
- 3460 Bradbury Cir Unit 5029
- 372 Springlake Ln Unit C
- 2043 Yellow Daisy Ct
- 239 Gregory St Unit 13
- 297 Gregory St Unit 12
- 635 Conservatory Ln Unit 166
