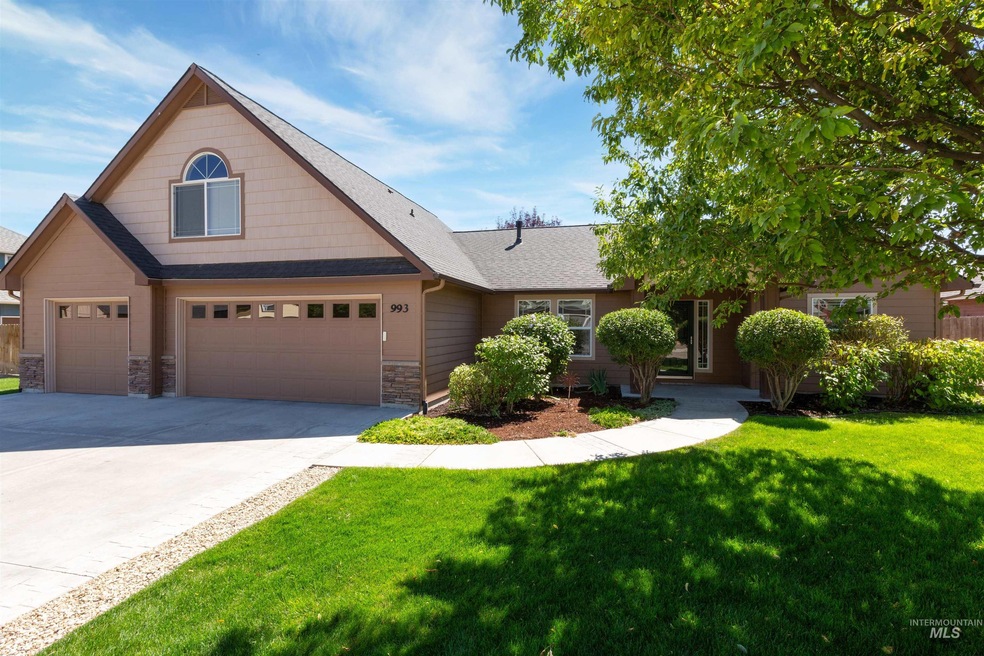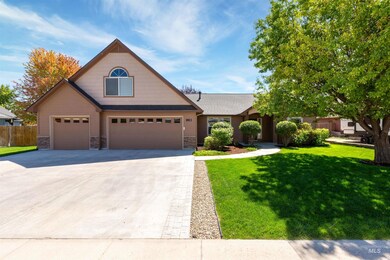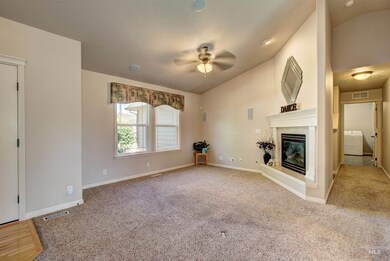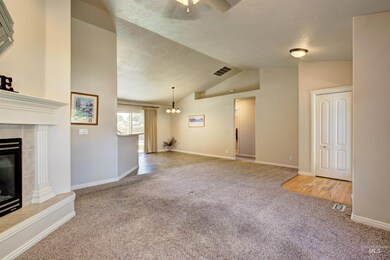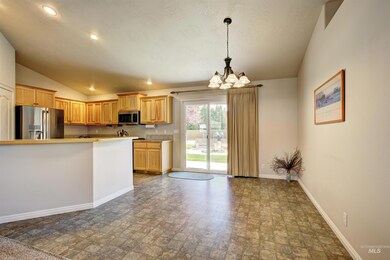
$505,000
- 3 Beds
- 3 Baths
- 1,980 Sq Ft
- 467 S Retort Ave
- Kuna, ID
Kuna Gem on a nice, corner lot! Built with Hathaway Homes in 2017, this 1,980 Sq Ft home pulls you in with charming curb appeal & mature landscaping. Stepping in, you are met with a flood of natural light through high, vaulted ceiling windows, seamless open concept living and a classic kitchen with sliding glass door out to the custom gazebo extended patio. Thoughtful floor plan layout with the
Tiana Mason Boise Premier Real Estate
