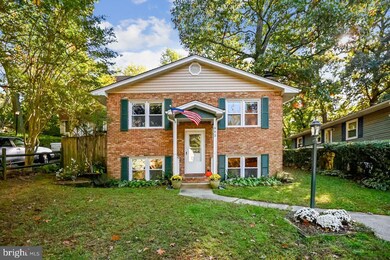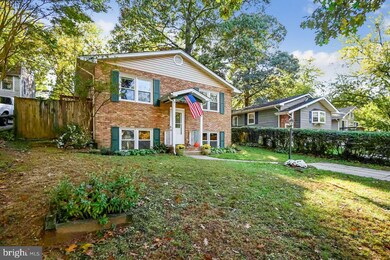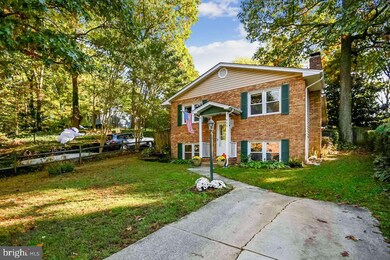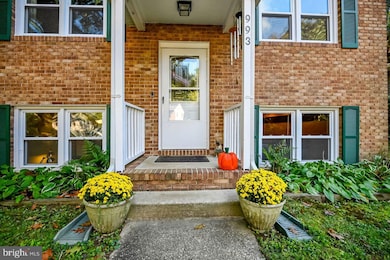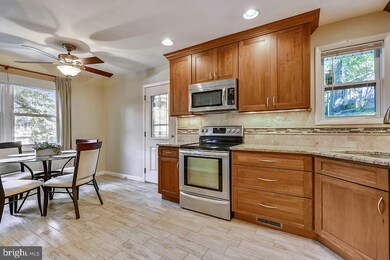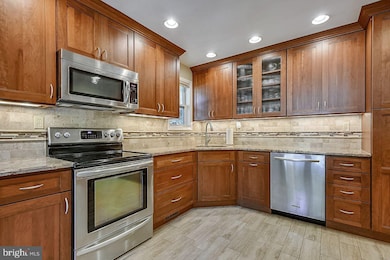
993 Westway Annapolis, MD 21409
Cape Saint Claire NeighborhoodAbout This Home
As of January 2022OPEN HOUSE SATURDAY 12/18/21 12-2pm. Back on market, Buyers had a change of heart after all inspections, apprasial and contingencies had all been met! Beautifully updated 4 bedroom, 2 full bath (master en-suite) home in Cape St. Claire. Fresh Paint, Renovated kitchen features upgraded cabinetry with soft close doors & drawers and pull out shelves in pantry. Granite counters, travertine backsplash & stainless appliances. Fantastic lower level with 4th bedroom/office, huge family room with fireplace and large storage area. OWNER offering $3000 flooring credit so BUYERS can pick flooring of choice!! 16 x 28 covered deck with built in seating and skylights. 10 x 12 shed with electric. Large fenced lot. One of the few cul-de-sacs in Cape. One block from elementary school and walking distance to high school, library, shopping center and community amenities. Cape St. Claire amenities include: water/lake/beach privileges, fishing/crabbing pier, boat ramp, marina, playgrounds & picnic areas, sports fields & community clubhouse. ****
Tax record is incorrect-Finished square footage =1,624. Total finished & unfinished square footage=2,240***
Last Agent to Sell the Property
Berkshire Hathaway HomeServices PenFed Realty Listed on: 11/06/2021

Home Details
Home Type
Single Family
Est. Annual Taxes
$4,837
Year Built
1973
Lot Details
0
HOA Fees
$1 per month
Listing Details
- Property Type: Residential
- Structure Type: Detached
- Architectural Style: Split Foyer, Traditional
- Ownership: Fee Simple
- Historic: No
- Home Warranty: No
- New Construction: No
- Story List: Main
- Expected On Market: 2021-11-06
- Federal Flood Zone: No
- Year Built: 1973
- Automatically Close On Close Date: No
- Remarks Public: OPEN HOUSE SATURDAY 12/18/21 12-2pm. Back on market, Buyers had a change of heart after all inspections, apprasial and contingencies had all been met! Beautifully updated 4 bedroom, 2 full bath (master en-suite) home in Cape St. Claire. Fresh Paint, Renovated kitchen features upgraded cabinetry with soft close doors & drawers and pull out shelves in pantry. Granite counters, travertine backsplash & stainless appliances. Fantastic lower level with 4th bedroom/office, huge family room with fireplace and large storage area. OWNER offering $3000 flooring credit so BUYERS can pick flooring of choice!! 16 x 28 covered deck with built in seating and skylights. 10 x 12 shed with electric. Large fenced lot. One of the few cul-de-sacs in Cape. One block from elementary school and walking distance to high school, library, shopping center and community amenities. Cape St. Claire amenities include: water/lake/beach privileges, fishing/crabbing pier, boat ramp, marina, playgrounds & picnic areas, sports fields & community clubhouse. **** Tax record is incorrect-Finished square footage =1,624. Total finished & unfinished square footage=2,240***
- Special Features: VirtualTour
- Property Sub Type: Detached
Interior Features
- Flooring Type: Ceramic Tile, Carpet
- Fireplaces Count: 1
- Fireplace: Yes
- Wall Ceiling Types: Dry Wall
- Foundation Details: Brick/Mortar
- Levels Count: 2
- Basement: Yes
- Basement Type: Connecting Stairway, Daylight, Full, Fully Finished, Interior Access, Windows
- Laundry Type: Lower Floor
- Total Sq Ft: 1490
- Living Area Sq Ft: 1490
- Price Per Sq Ft: 401.78
- Above Grade Finished Sq Ft: 1120
- Below Grade Finished Sq Ft: 370
- Total Below Grade Sq Ft: 370
- Above Grade Finished Area Units: Square Feet
- Street Number Modifier: 993
Beds/Baths
- Bedrooms: 4
- Main Level Bedrooms: 4
- Total Bathrooms: 2
- Full Bathrooms: 2
- Main Level Bathrooms: 2.00
- Main Level Full Bathrooms: 2
Exterior Features
- Other Structures: Above Grade, Below Grade
- Construction Materials: Brick
- Exterior Features: Gutter System
- Roof: Architectural Shingle
- Spa: No
- Water Access: No
- Waterfront: No
- Water Oriented: No
- Pool: Yes - Community
- Tidal Water: No
- Water View: No
Garage/Parking
- Garage: No
- Type Of Parking: Driveway
Utilities
- Refuse: 341.00
- Central Air Conditioning: Yes
- Cooling Fuel: Electric
- Cooling Type: Central A/C
- Electric Service: 220 Volts
- Heating Fuel: Electric
- Heating Type: Heat Pump(s)
- Heating: Yes
- Hot Water: Electric
- Sewer/Septic System: Public Sewer
- Water Source: Well
Condo/Co-op/Association
- HOA Fees: 10.00
- HOA Fee Frequency: Annually
- Condo Co-Op Association: No
- HOA Condo Co-Op Amenities: Beach, Boat Ramp, Common Grounds, Picnic Area, Tot Lots/Playground
- HOA Condo Co-Op Fee Includes: Common Area Maintenance
- HOA Name: CAPE ST CLAIRE IMPROVEMENT ASSOCIATION
- HOA Phone: (410) 757-1223
- HOA: Yes
- Senior Community: No
- Community Pool Features: In Ground
Fee Information
- Loss Mitigation Fee?: No
Schools
- School District: ANNE ARUNDEL COUNTY PUBLIC SCHOOLS
- Elementary School: CAPE ST CLAIRE
- Middle School: MAGOTHY RIVER
- High School: BROADNECK
- Elementary School Source: Listing Agent
- High School Source: Listing Agent
- Middle School Source: Listing Agent
- School District Key: 121140671932
- School District Source: Listing Agent
- Elementary School: CAPE ST CLAIRE
- High School: BROADNECK
- Middle Or Junior School: MAGOTHY RIVER
Green Features
- Clean Green Assessed: No
Lot Info
- Horses: No
- Improvement Assessed Value: 119100.00
- Land Assessed Value: 233000.00
- Land Use Code: 011
- Lot Size Acres: 0.23
- Lot Size Units: Square Feet
- Lot Sq Ft: 10000.00
- Property Condition: Very Good
- Year Assessed: 2021
- Zoning: R5
- In City Limits: No
Rental Info
- Ground Rent Exists: No
- Lease Considered: No
- Pets: No Pet Restrictions
- Pets Allowed: Yes
- Vacation Rental: No
- Property Manager: No
Tax Info
- Assessor Parcel Number: 15211678
- Tax Annual Amount: 4020.00
- Assessor Parcel Number: 020316528882360
- Tax Lot: 14
- Tax Total Finished Sq Ft: 1490
- County Tax Payment Frequency: Annually
- Tax Data Updated: No
- Tax Year: 2021
- Close Date: 01/28/2022
MLS Schools
- School District Name: ANNE ARUNDEL COUNTY PUBLIC SCHOOLS
Ownership History
Purchase Details
Home Financials for this Owner
Home Financials are based on the most recent Mortgage that was taken out on this home.Purchase Details
Home Financials for this Owner
Home Financials are based on the most recent Mortgage that was taken out on this home.Similar Homes in Annapolis, MD
Home Values in the Area
Average Home Value in this Area
Purchase History
| Date | Type | Sale Price | Title Company |
|---|---|---|---|
| Deed | $455,000 | Eagle Title | |
| Deed | $120,000 | -- |
Mortgage History
| Date | Status | Loan Amount | Loan Type |
|---|---|---|---|
| Open | $465,465 | VA | |
| Previous Owner | $150,000 | Stand Alone Second | |
| Previous Owner | $25,000 | Credit Line Revolving | |
| Previous Owner | $122,400 | No Value Available |
Property History
| Date | Event | Price | Change | Sq Ft Price |
|---|---|---|---|---|
| 01/28/2022 01/28/22 | Sold | $455,000 | +1.1% | $305 / Sq Ft |
| 12/18/2021 12/18/21 | Pending | -- | -- | -- |
| 12/16/2021 12/16/21 | For Sale | $449,999 | -1.1% | $302 / Sq Ft |
| 12/12/2021 12/12/21 | Off Market | $455,000 | -- | -- |
| 12/11/2021 12/11/21 | For Sale | $449,999 | 0.0% | $302 / Sq Ft |
| 11/29/2021 11/29/21 | Pending | -- | -- | -- |
| 11/06/2021 11/06/21 | For Sale | $449,999 | -- | $302 / Sq Ft |
Tax History Compared to Growth
Tax History
| Year | Tax Paid | Tax Assessment Tax Assessment Total Assessment is a certain percentage of the fair market value that is determined by local assessors to be the total taxable value of land and additions on the property. | Land | Improvement |
|---|---|---|---|---|
| 2024 | $4,837 | $371,100 | $233,000 | $138,100 |
| 2023 | $4,667 | $364,767 | $0 | $0 |
| 2022 | $4,376 | $358,433 | $0 | $0 |
| 2021 | $5,769 | $352,100 | $233,000 | $119,100 |
| 2020 | $2,792 | $338,900 | $0 | $0 |
| 2019 | $5,355 | $325,700 | $0 | $0 |
| 2018 | $3,169 | $312,500 | $188,500 | $124,000 |
| 2017 | $2,501 | $297,633 | $0 | $0 |
| 2016 | -- | $282,767 | $0 | $0 |
| 2015 | -- | $267,900 | $0 | $0 |
| 2014 | -- | $267,900 | $0 | $0 |
Agents Affiliated with this Home
-
Leslee Borman

Seller's Agent in 2022
Leslee Borman
BHHS PenFed (actual)
(443) 618-3004
5 in this area
54 Total Sales
-
Sarah Garza

Buyer's Agent in 2022
Sarah Garza
Compass
(443) 717-3631
21 in this area
246 Total Sales
Map
Source: Bright MLS
MLS Number: MDAA2012342
APN: 03-165-28882360
- 1014 St Charles Dr
- 1219 Hampton Rd
- 1195 Highview Dr
- 1127 Little Magothy View
- 1125 Little Magothy View
- 987 St Johns Drive - Taft Model
- 412 Peach Ct
- 1324 Hazel Nut Ct
- 1029 Commanders Way N
- 1008 Commanders Way N
- 1010 Commanders Way N
- 972 Woodland Cir
- 1576 Bay Head Rd
- 418 Cranes Roost Ct
- 1500 Chester Town Cir
- 964 Saint Margarets Dr
- 1165 Neptune Place
- 484 Fawns Walk
- 1184 Neptune Place
- 1094 Linden Tree Drive - Taft Model

