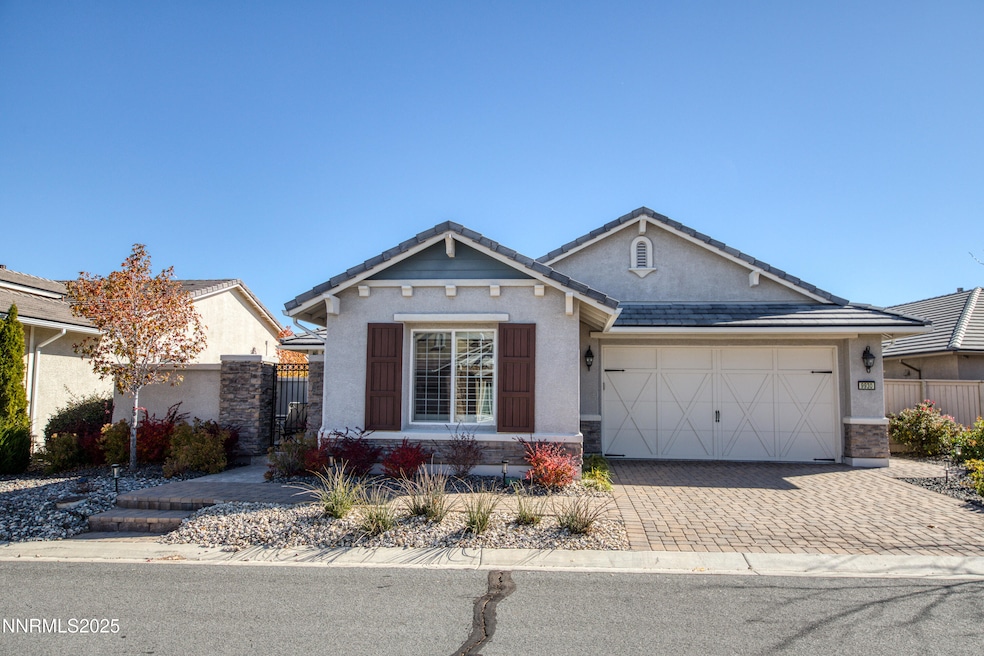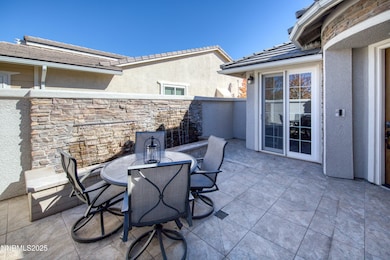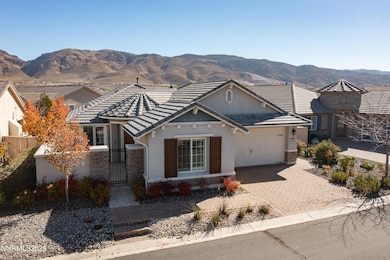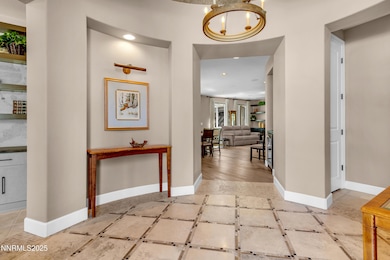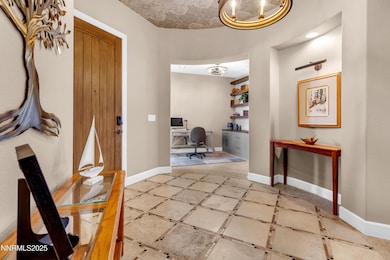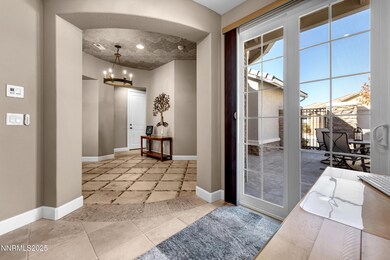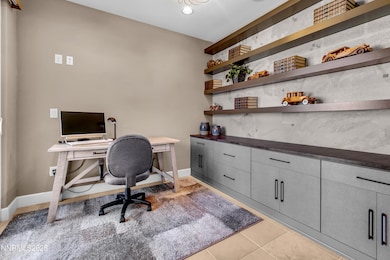9930 Hafflinger Ln Reno, NV 89521
Virginia Foothills NeighborhoodEstimated payment $5,305/month
Highlights
- Fitness Center
- Active Adult
- Clubhouse
- Spa
- Gated Community
- Family Room with Fireplace
About This Home
Former Gilmore Model Home - Over 550,000 in Designer Upgrades! This drop-dead gorgeous former model home in Regency at Caramella Ranch, one of Reno's premier 55+ Active Adult community, showcases approximately 550,000 in total upgrades, including a stunning custom waterfall by Gail Willey. Designed to impress, this home blends luxury, comfort, and effortless indoor/outdoor living. Upon entering, the custom flooring in the foyer sets the tone for this thoughtfully designed residence. The great room features elegant built-in cabinetry, a fireplace, surround sound, custom drapery, and sliders that flood the space with natural light while framing the breathtaking mountain views. The great room opens seamlessly to a covered patio, perfect for entertaining, complete with an outdoor kitchen, two indoor/outdoor TVs, heaters, a gazebo, and the tranquil waterfall feature—your own private retreat. The gourmet kitchen is a showstopper with floor-to-ceiling cabinetry, pull-out drawers, a custom backsplash, Miele dual-fuel steam range, farmhouse sink, wine refrigerator, built-in dining table that seats eight, and the refrigerator included with the home. The primary suite offers private patio access and features custom tile work, dual sinks, a walk-in shower with seamless glass doors, and a spacious walk-in closet with built-in organizers—a true owner's retreat. The second bedroom is located away from the main living area and primary suite for added privacy and includes built-in closet organizers, a striking faux brick accent wall, and pendant lighting. The hallway bath boasts luxurious tile and designer finishes. The secluded den offers a perfect space for a home office or reading area, highlighted by custom cabinetry and floating shelves with peaceful views of the front patio and waterfall. Additional highlights include: Control4 Home Automation System Electronic window shades Refrigerator, washer, and dryer included Garage with built-in cabinets, epoxy flooring, and a dedicated component room (all components stay) Garage door with backup battery Remote-controlled waterfall Mature landscaping for added privacy and beauty With approximately 1,690 sq. ft., this home offers 2 bedrooms, 2 bathrooms, a den, and a 2-car garage. The open-concept layout provides seamless flow between the kitchen, dining area, and great room, creating a bright and inviting atmosphere perfect for everyday living or entertaining guests. Located in the highly desirable Regency at Caramella Ranch, residents enjoy resort-style amenities, social events, and a low-maintenance lifestyle in one of South Reno's most sought-after 55+ communities. Experience the quality, craftsmanship, and attention to detail this exceptional home has to offer.
Home Details
Home Type
- Single Family
Est. Annual Taxes
- $5,432
Year Built
- Built in 2015
Lot Details
- 7,275 Sq Ft Lot
- Back Yard Fenced
- Landscaped
- Sprinklers on Timer
- Property is zoned PD
HOA Fees
Parking
- 2 Car Attached Garage
- Parking Storage or Cabinetry
- Epoxy
Home Design
- Slab Foundation
- Pitched Roof
- Tile Roof
- Stick Built Home
- Stucco
Interior Spaces
- 1,690 Sq Ft Home
- 1-Story Property
- High Ceiling
- Ceiling Fan
- Pendant Lighting
- Gas Log Fireplace
- Double Pane Windows
- Vinyl Clad Windows
- Entrance Foyer
- Family Room with Fireplace
- 2 Fireplaces
- Great Room
- Home Office
- Fire and Smoke Detector
Kitchen
- Breakfast Area or Nook
- Microwave
- Dishwasher
- Wine Refrigerator
- Kitchen Island
- Farmhouse Sink
- Disposal
Flooring
- Wood
- Carpet
- Tile
Bedrooms and Bathrooms
- 2 Bedrooms
- Walk-In Closet
- 2 Full Bathrooms
- Dual Sinks
- Primary Bathroom includes a Walk-In Shower
Laundry
- Laundry Room
- Dryer
- Washer
- Sink Near Laundry
- Laundry Cabinets
Outdoor Features
- Spa
- Covered Patio or Porch
- Outdoor Water Feature
- Outdoor Speakers
- Pergola
- Built-In Barbecue
- Rain Gutters
Schools
- Nick Poulakidas Elementary School
- Depoali Middle School
- Damonte High School
Utilities
- Forced Air Heating and Cooling System
- Natural Gas Connected
- Gas Water Heater
Listing and Financial Details
- Assessor Parcel Number 14115402
Community Details
Overview
- Active Adult
- Association fees include snow removal
- $100 HOA Transfer Fee
- $3,400 Other Monthly Fees
- Drda And Lma Associa Sierra North Association, Phone Number (775) 626-7333
- Damonte Drainage And Lma Association
- Built by Toll Brothers
- Regency At Caramella Ranch Community
- Damonte Ranch Village 5 2 Subdivision
- Maintained Community
- The community has rules related to covenants, conditions, and restrictions
Amenities
- Clubhouse
Recreation
- Tennis Courts
- Fitness Center
- Community Pool
- Community Spa
- Snow Removal
Security
- Security Service
- Gated Community
Map
Home Values in the Area
Average Home Value in this Area
Tax History
| Year | Tax Paid | Tax Assessment Tax Assessment Total Assessment is a certain percentage of the fair market value that is determined by local assessors to be the total taxable value of land and additions on the property. | Land | Improvement |
|---|---|---|---|---|
| 2025 | $5,271 | $181,139 | $52,535 | $128,604 |
| 2024 | $5,271 | $181,965 | $52,535 | $129,430 |
| 2023 | $3,834 | $173,420 | $52,535 | $120,885 |
| 2022 | $4,970 | $144,269 | $43,960 | $100,309 |
| 2021 | $4,825 | $139,311 | $39,935 | $99,376 |
| 2020 | $4,683 | $137,752 | $38,500 | $99,252 |
| 2019 | $4,545 | $130,470 | $35,455 | $95,015 |
| 2018 | $4,338 | $119,269 | $26,775 | $92,494 |
| 2017 | $4,154 | $117,289 | $25,025 | $92,264 |
| 2016 | $4,051 | $123,381 | $30,905 | $92,476 |
| 2015 | $4,035 | $116,947 | $24,675 | $92,272 |
| 2014 | $53 | $1,439 | $1,439 | $0 |
Property History
| Date | Event | Price | List to Sale | Price per Sq Ft | Prior Sale |
|---|---|---|---|---|---|
| 11/21/2025 11/21/25 | Price Changed | $849,000 | -1.2% | $502 / Sq Ft | |
| 11/04/2025 11/04/25 | For Sale | $859,000 | +2.9% | $508 / Sq Ft | |
| 01/28/2022 01/28/22 | Sold | $835,000 | -1.6% | $494 / Sq Ft | View Prior Sale |
| 12/23/2021 12/23/21 | Pending | -- | -- | -- | |
| 10/15/2021 10/15/21 | For Sale | $849,000 | -- | $502 / Sq Ft |
Purchase History
| Date | Type | Sale Price | Title Company |
|---|---|---|---|
| Bargain Sale Deed | $835,000 | First Centennial Title | |
| Bargain Sale Deed | $675,000 | Westminster Title Agency Inc | |
| Bargain Sale Deed | $12,170,000 | First American Title |
Mortgage History
| Date | Status | Loan Amount | Loan Type |
|---|---|---|---|
| Previous Owner | $300,000 | New Conventional |
Source: Northern Nevada Regional MLS
MLS Number: 250057811
APN: 141-154-02
- 2220 Arpagos Ln
- 2250 Trakehner Ln
- 2155 Eagle Greens Dr
- 2185 Eagle Greens Dr
- 2465 Lincoln Meadows Dr Unit 12A
- 2150 Brittany Meadows Dr
- 10118 Mesa Cortona Dr
- 175 Niatross Ct
- 9821 Ash Meadow Dr
- 1864 Cholula Dr
- 2174 Cecile Dr
- 2021 Wind Ranch Rd
- 2222 Nasrullah Ln
- 10320 Rosemount Dr
- 10375 Rosemount Dr
- 1932 Wind Ranch Rd Unit C
- 2675 Weymoor Ct Unit 11B
- 10135 Burghley Ct
- 1865 Wind Ranch Rd Unit A
- 9620 Jessica Ct
- 2100 Brittany Meadows Dr
- 1851 Steamboat Pkwy
- 2021 Wind Ranch Rd Unit C
- 9885 Kerrydale Ct
- 1828 Wind Ranch Rd Unit B
- 2275 Makenna Dr
- 2050 Half Dome Dr
- 9900 Wilbur May Pkwy Unit 3402
- 1692 Broadstone Way
- 9485 Hawkshead Rd
- 10345 Coyote Creek Dr
- 10567 Moss Wood Ct
- 875 Damonte Ranch Pkwy
- 10459 Summershade Ln
- 10772 Ridgebrook Dr
- 10577 Eagle Falls Way
- 10640 Arbor Way
- 900 S Meadows Pkwy Unit 2121
- 11165 Veterans Pkwy
- 1205 S Meadows Pkwy
