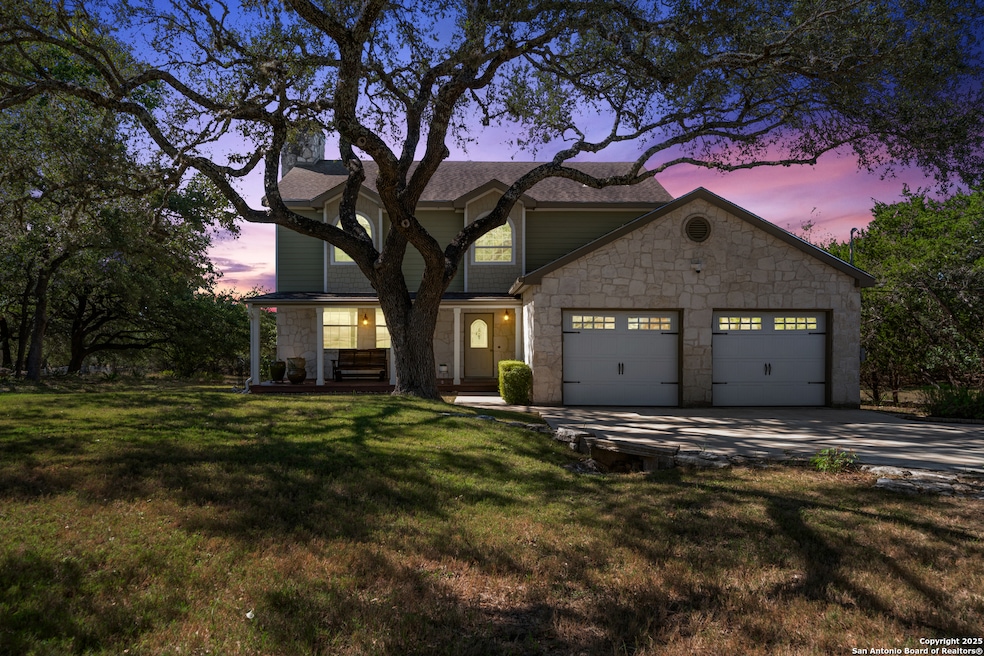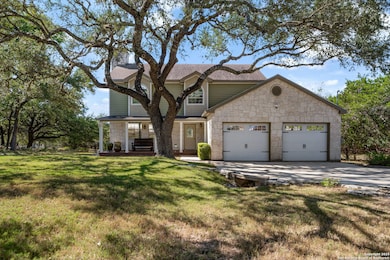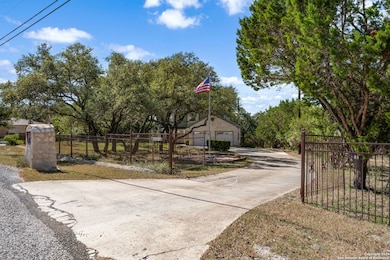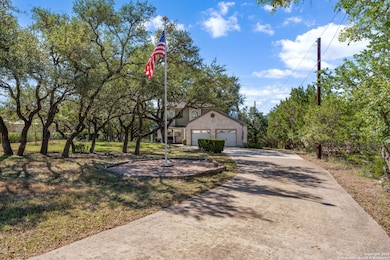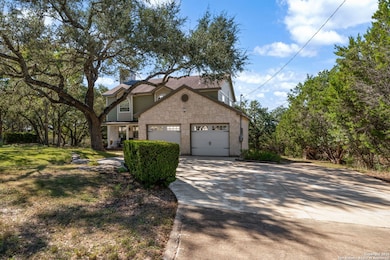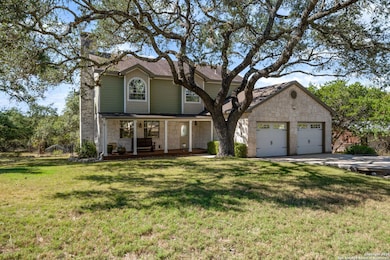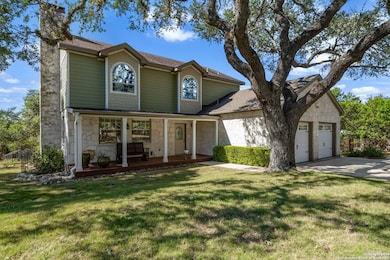9930 Scenic Hills Dr San Antonio, TX 78255
Cedar Creek NeighborhoodEstimated payment $3,472/month
Highlights
- Mature Trees
- Deck
- 1 Fireplace
- Dr. Sara B. McAndrew Elementary School Rated A-
- Loft
- Two Living Areas
About This Home
Want the perfect home before the holidays? Welcome to 9930 Scenic Hills Dr! This wonderful home is situated in the foothills of the Texas Hill Country. Enjoy serenity and peaceful living while having access to major highways that will take you to UTSA, USAA, Valero Energy and many more! Refrigerator, Washer & Dryer are included! Upscale shopping and dining are just minutes away. Many major improvements have been made including HardiPlank exterior for durability, Plantation Shutters for privacy and climate control, 2 Central A/C Units for your comfort on both levels, an amazing Deck that overlooks nearly 1 acre of natural beauty. While you sip your favorite beverage both mornings and evenings you will enjoy seeing the wildlife that graces the area. Leafguard protects your gutters from clogging freeing you up to enjoy doing other things. In the Associated Docs please find an extensive list of improvements made on the home and the fascinating history. Please see this one while you can!
Listing Agent
Mary Denton
Keller Williams City-View Listed on: 11/06/2025
Home Details
Home Type
- Single Family
Est. Annual Taxes
- $7,722
Year Built
- Built in 1998
Lot Details
- 0.91 Acre Lot
- Wrought Iron Fence
- Wire Fence
- Mature Trees
HOA Fees
- $3 Monthly HOA Fees
Home Design
- Slab Foundation
- Composition Roof
- Roof Vent Fans
Interior Spaces
- 2,400 Sq Ft Home
- Property has 2 Levels
- Ceiling Fan
- Chandelier
- 1 Fireplace
- Plantation Shutters
- Two Living Areas
- Loft
- Fire and Smoke Detector
Kitchen
- Eat-In Kitchen
- Walk-In Pantry
- Self-Cleaning Oven
- Stove
- Microwave
- Ice Maker
- Dishwasher
- Disposal
Flooring
- Carpet
- Ceramic Tile
- Vinyl
Bedrooms and Bathrooms
- 3 Bedrooms
Laundry
- Laundry Room
- Laundry on lower level
- Dryer
- Washer
Attic
- Permanent Attic Stairs
- Partially Finished Attic
Parking
- 2 Car Garage
- Garage Door Opener
Accessible Home Design
- Grab Bar In Bathroom
- Low Closet Rods
- Low Pile Carpeting
Outdoor Features
- Deck
- Outdoor Storage
- Rain Gutters
Schools
- Mcandrew Elementary School
- Rawlinson Middle School
- Clark High School
Utilities
- Central Heating and Cooling System
- SEER Rated 16+ Air Conditioning Units
- SEER Rated 13-15 Air Conditioning Units
- Multiple Heating Units
- Electric Water Heater
- Septic System
- Private Sewer
- Cable TV Available
Community Details
- $100 HOA Transfer Fee
- Serene & Scenic Hills HOA
- Scenic Hills Estates Subdivision
- Mandatory home owners association
Listing and Financial Details
- Legal Lot and Block 17 / 4
- Assessor Parcel Number 047032040170
- Seller Concessions Not Offered
Map
Home Values in the Area
Average Home Value in this Area
Tax History
| Year | Tax Paid | Tax Assessment Tax Assessment Total Assessment is a certain percentage of the fair market value that is determined by local assessors to be the total taxable value of land and additions on the property. | Land | Improvement |
|---|---|---|---|---|
| 2025 | $2,246 | $403,989 | $123,450 | $304,290 |
| 2024 | $2,246 | $367,263 | $123,450 | $304,290 |
| 2023 | $2,246 | $333,875 | $110,330 | $309,890 |
| 2022 | $6,026 | $303,523 | $91,730 | $267,960 |
| 2021 | $5,684 | $275,930 | $52,370 | $223,560 |
| 2020 | $5,320 | $252,760 | $37,670 | $215,090 |
| 2019 | $5,438 | $249,830 | $37,670 | $212,160 |
| 2018 | $5,109 | $234,670 | $29,730 | $204,940 |
| 2017 | $4,695 | $214,950 | $29,730 | $185,220 |
| 2016 | $4,729 | $216,520 | $29,730 | $186,790 |
| 2015 | $3,755 | $218,740 | $29,730 | $189,010 |
| 2014 | $3,755 | $169,280 | $0 | $0 |
Property History
| Date | Event | Price | List to Sale | Price per Sq Ft |
|---|---|---|---|---|
| 11/08/2025 11/08/25 | Off Market | -- | -- | -- |
| 11/06/2025 11/06/25 | For Sale | $535,000 | -- | $223 / Sq Ft |
Purchase History
| Date | Type | Sale Price | Title Company |
|---|---|---|---|
| Vendors Lien | -- | Presidio Title | |
| Warranty Deed | -- | Lawyers Title | |
| Vendors Lien | -- | -- |
Mortgage History
| Date | Status | Loan Amount | Loan Type |
|---|---|---|---|
| Open | $120,000 | New Conventional | |
| Previous Owner | $11,700 | Construction |
Source: San Antonio Board of REALTORS®
MLS Number: 1920345
APN: 04703-204-0170
- 9918 Scenic View Dr
- 25615 Dull Knife Trail
- 26004 Marigold Oaks
- 25750 Rosey Way
- 25762 Rosey Way
- 25912 Marigold Oaks
- 25627 Dull Knife Trail
- 9845 Scenic Hills Dr
- 24935 Pecan Creek Ln
- The Hughes (841) Plan at Scenic Crest - Premier Series
- The Reynolds (890) Plan at Scenic Crest - Premier Series
- The Rio Grande (3010) Plan at Scenic Crest - Premier Series
- The Matador (870) Plan at Scenic Crest - Premier Series
- The McCoy (860) Plan at Scenic Crest - Premier Series
- The Callaghan (830) Plan at Scenic Crest - Premier Series
- The Medina (3011) Plan at Scenic Crest - Premier Series
- The Winedale (880) Plan at Scenic Crest - Premier Series
- The Briscoe (820) Plan at Scenic Crest - Premier Series
- The Allen (840) Plan at Scenic Crest - Premier Series
- 25703 Rosey Way
- 10014 Basilone Ridge
- 24519 Alamosa Falls
- 25007 Shuman Creek
- 8615 Traciney Blvd
- 24831 Cloudy Creek
- 27320 Toutant Beauregard Rd
- 8347 Piney Wood Run
- 25010 Buttermilk Ln
- 26741 Interstate 10 W
- 25042 Mc Bride Dr
- 24431 Flint Creek
- 27602 Autumn Terrace
- 25006 Elwell Point
- 25002 Elwell Point
- 24776 Buck Creek
- 27595 Interstate 10 W
- 25119 Royal Land
- 25111 Royal Land
- 24531 Drew Gap
- 9455 Aqua Dr
