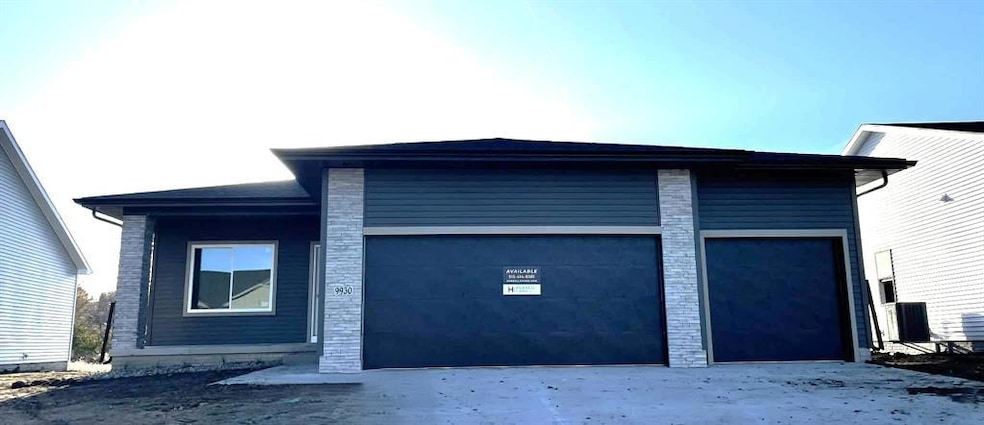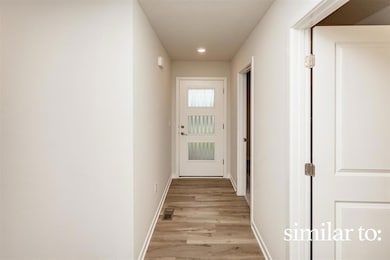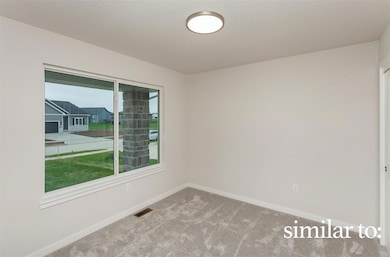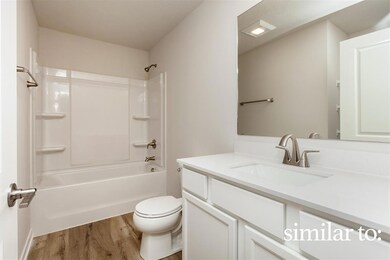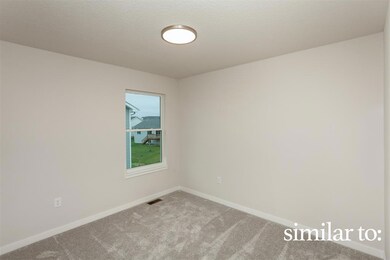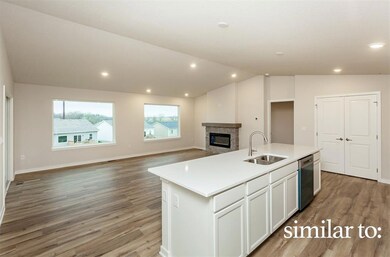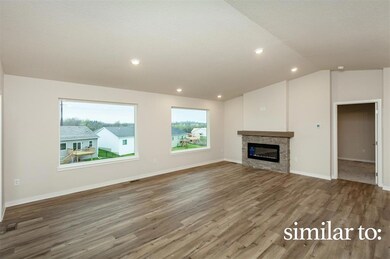9930 Watermeadow Cir Johnston, IA 50131
Westridge NeighborhoodEstimated payment $2,297/month
Highlights
- New Construction
- Home Energy Rating Service (HERS) Rated Property
- Vaulted Ceiling
- Henry A. Wallace Elementary School Rated A
- Deck
- Ranch Style House
About This Home
Welcome to this Johnston community of Crosshaven! This neighborhood features many home plans that includes the popular Fraser ranch. Open main level with vaulted ceiling, living room with fireplace and kitchen with a huge island and pantry. The primary oasis features a walk-in closet and dual vanities. Finished lower level has a large family room, fourth bedroom and 3/4 bathroom. 15-year water proofing foundation, LVP flooring, passive radon system and more! Located within minutes of Hwy 141, Beaver Creek Golf Course and Johnston High School, enjoy a peaceful lifestyle in this conservation community with picture worthy sunsets and natural beauty. Hubbell Homes' Preferred Lenders offer $1750 in closing costs. Not valid with any other offer and subject to change without notice.
Home Details
Home Type
- Single Family
Year Built
- Built in 2025 | New Construction
HOA Fees
- $20 Monthly HOA Fees
Home Design
- Ranch Style House
- Modern Architecture
- Asphalt Shingled Roof
- Stone Siding
- Vinyl Siding
Interior Spaces
- 1,411 Sq Ft Home
- Vaulted Ceiling
- Electric Fireplace
- Family Room Downstairs
- Dining Area
- Finished Basement
- Basement Window Egress
- Fire and Smoke Detector
- Laundry on main level
Kitchen
- Stove
- Microwave
- Dishwasher
Flooring
- Carpet
- Luxury Vinyl Plank Tile
Bedrooms and Bathrooms
- 4 Bedrooms | 3 Main Level Bedrooms
Parking
- 3 Car Attached Garage
- Driveway
Additional Features
- Home Energy Rating Service (HERS) Rated Property
- Deck
- 7,645 Sq Ft Lot
- Forced Air Heating and Cooling System
Community Details
- Hrc Association Management Association, Phone Number (515) 280-2014
- Built by Hubbell Homes, LC
Listing and Financial Details
- Assessor Parcel Number 24100434560273
Map
Home Values in the Area
Average Home Value in this Area
Tax History
| Year | Tax Paid | Tax Assessment Tax Assessment Total Assessment is a certain percentage of the fair market value that is determined by local assessors to be the total taxable value of land and additions on the property. | Land | Improvement |
|---|---|---|---|---|
| 2025 | -- | $210 | $210 | -- |
| 2024 | -- | $210 | $210 | $0 |
| 2023 | $0 | $210 | $210 | $0 |
| 2022 | -- | $210 | $210 | $0 |
Property History
| Date | Event | Price | List to Sale | Price per Sq Ft |
|---|---|---|---|---|
| 11/13/2025 11/13/25 | Price Changed | $432,500 | -8.0% | $307 / Sq Ft |
| 10/01/2025 10/01/25 | For Sale | $469,900 | -- | $333 / Sq Ft |
Source: Des Moines Area Association of REALTORS®
MLS Number: 727151
APN: 241/00434-560-273
- 9938 Watermeadow Cir
- 9922 Watermeadow Cir
- 9914 Watermeadow Cir
- 9906 Watermeadow Cir
- 9904 NW 82nd Ave
- Stuart Plan at Crosshaven
- Forrester Plan at Crosshaven
- Melrose Plan at Crosshaven
- Cayman Townhome Plan at Crosshaven
- The Dashing Drake Plan at Crosshaven
- Remson Plan at Crosshaven
- Lansing Plan at Crosshaven
- Fraser Plan at Crosshaven
- The Grand Gianna Plan at Crosshaven
- The Iconic Ranch Plan at Crosshaven
- The Way Cool Plan at Crosshaven
- Hampton Plan at Crosshaven
- Bristow Townhome Plan at Crosshaven
- Cedar Plan at Crosshaven
- The Atomic Ranch Plan at Crosshaven
- 9440 Rushbrook Dr
- 9702 Hazelwood Ave
- 1360 Mocking Bird Ln
- 916 NE Silkwood St
- 1704 NE Gateway Ct
- 1300 NE Hope Cir
- 6956 Poppy Ct
- 6944 Holly Ct
- 6933 Holly Ct
- 6915 Bluebell Ct
- 10432 Powell Ave
- 10303 Southerwick Place
- 1951 N James St
- 310 SE Gateway Dr
- 725 SE Gateway Dr
- 935 SE Silkwood Ln
- 801 SE 10th Ln
- 9015 Telford Cir
- 813 SE 10th Ln
- 105 NW 8th St Unit 101
