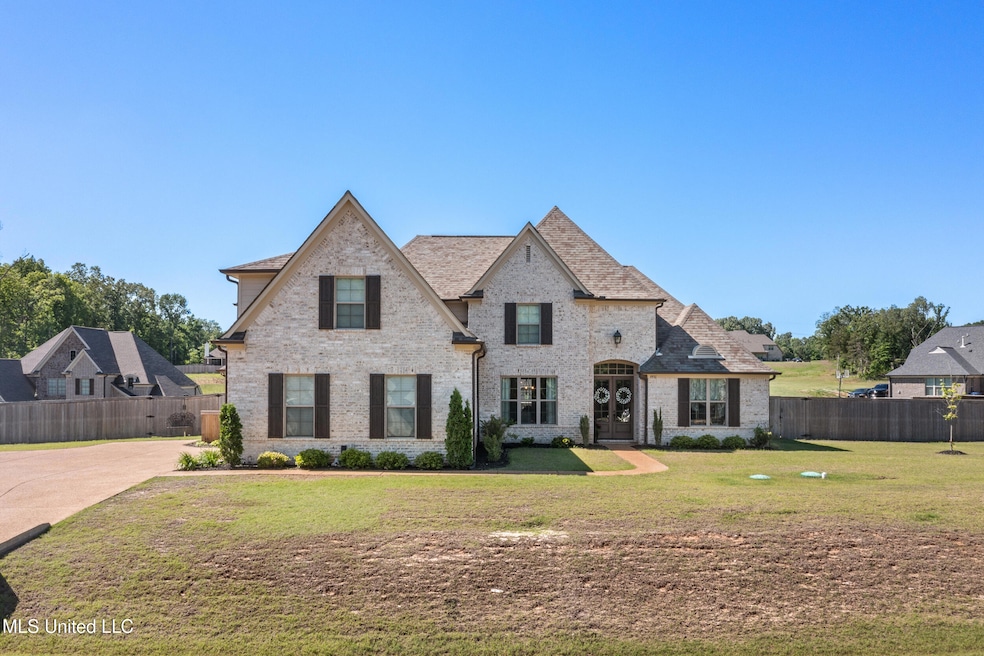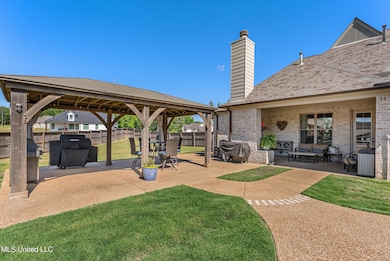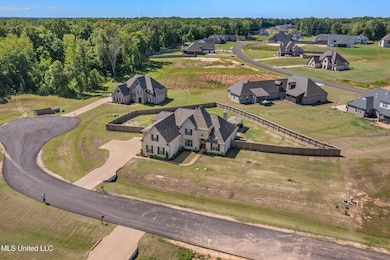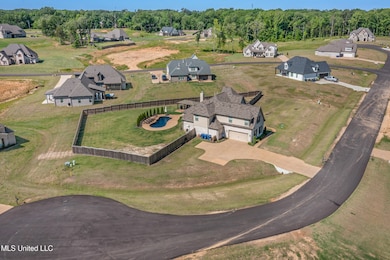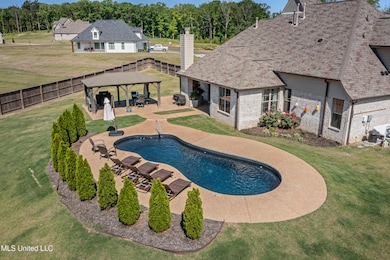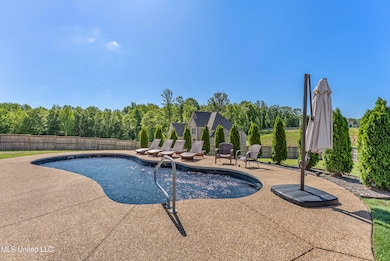
9931 Cypress Willow Cove Olive Branch, MS 38654
Lewisburg NeighborhoodEstimated payment $3,757/month
Highlights
- Hot Property
- Saltwater Pool
- Freestanding Bathtub
- Lewisburg Elementary School Rated A-
- Open Floorplan
- Outdoor Fireplace
About This Home
Located in the desirable Lewisburg School District in Olive Branch MS, this immaculately maintained home offers the perfect blend of luxury, smart technology, and comfort—all in a beautiful and conveniently located neighborhood.Step outside into your private retreat featuring a saltwater pool with tanning ledge, ideal for warm Mississippi days. Entertain or unwind under the covered patio with a cozy wood-burning fireplace, or enjoy the additional shade and style of a custom outdoor pergola. The privacy-fenced backyard and landscape lighting in both the front and backyards create a serene and secure outdoor experience.Inside, the spacious main floor includes remote control ceiling fans, flush-mounted surround sound speakers in the family room, patio, and garage—controlled by the intuitive Heos App. The kitchen is both functional and elegant with roll-out shelving in cabinets and dimmer switches in both the kitchen and family room for perfect lighting at any time of day.Smart-home features abound, with an app-enabled system to control select lighting, the garage door, and a comprehensive security system. An electrical outlet and lighting in the utility closet add convenience (for charging vacuum, etc.) to the home's already impressive list of features.The home also includes a 2-car attached garage and has been lovingly cared for, offering move-in-ready condition with stylish finishes and thoughtful upgrades throughout.Don't miss your opportunity to own this exceptional property—schedule your private tour today!
Home Details
Home Type
- Single Family
Est. Annual Taxes
- $2,908
Year Built
- Built in 2021
Lot Details
- 0.83 Acre Lot
- Privacy Fence
- Wood Fence
- Back Yard Fenced
- Landscaped
HOA Fees
- $50 Monthly HOA Fees
Parking
- 2 Car Attached Garage
- Side Facing Garage
Home Design
- Brick Exterior Construction
- Slab Foundation
- Architectural Shingle Roof
Interior Spaces
- 3,477 Sq Ft Home
- 2-Story Property
- Open Floorplan
- Sound System
- Ceiling Fan
- Recessed Lighting
- Wood Burning Fireplace
- Gas Log Fireplace
- Laundry Room
Kitchen
- Gas Range
- Dishwasher
- Stainless Steel Appliances
- Kitchen Island
- Granite Countertops
- Built-In or Custom Kitchen Cabinets
Flooring
- Carpet
- Tile
- Luxury Vinyl Tile
Bedrooms and Bathrooms
- 6 Bedrooms
- Primary Bedroom on Main
- Split Bedroom Floorplan
- Walk-In Closet
- Freestanding Bathtub
- Soaking Tub
- Multiple Shower Heads
- Separate Shower
Outdoor Features
- Saltwater Pool
- Patio
- Outdoor Fireplace
- Exterior Lighting
- Rain Gutters
Schools
- Lewisburg Elementary School
- Lewisburg Middle School
- Lewisburg High School
Utilities
- Multiple cooling system units
- Forced Air Heating and Cooling System
- Heating System Uses Natural Gas
- Natural Gas Connected
- Private Sewer
Community Details
- Association fees include ground maintenance
- Cypress Trails Subdivision
- The community has rules related to covenants, conditions, and restrictions
Listing and Financial Details
- Assessor Parcel Number 2065151400001000
Map
Home Values in the Area
Average Home Value in this Area
Tax History
| Year | Tax Paid | Tax Assessment Tax Assessment Total Assessment is a certain percentage of the fair market value that is determined by local assessors to be the total taxable value of land and additions on the property. | Land | Improvement |
|---|---|---|---|---|
| 2024 | $2,908 | $31,772 | $4,500 | $27,272 |
| 2023 | $2,908 | $31,772 | $0 | $0 |
| 2022 | $2,592 | $28,639 | $4,500 | $24,139 |
| 2021 | $511 | $5,063 | $5,063 | $0 |
Property History
| Date | Event | Price | Change | Sq Ft Price |
|---|---|---|---|---|
| 05/08/2025 05/08/25 | For Sale | $625,000 | -- | $180 / Sq Ft |
Similar Homes in the area
Source: MLS United
MLS Number: 4112761
APN: 2065151400001000
- 9912 Cypress Willow Cove
- 9884 Cypress Willow Cove
- 9879 Cypress Hollow Dr
- 3064 Cypress Lake Dr S
- 3463 Cypress Plantation Dr
- 8626 Lamar Rd
- 0 Cypress Lake Dr
- 2998 Cypress Lake Dr
- 3387 Straw Bridge Rd
- 2848 S Cypress Lake Dr
- 3680 Cypress Plantation Dr
- 2835 S Cypress Lake Dr
- 3572 Evergreen Dr
- 9565 McElroy Farms Dr
- 9549 McElroy Farms Dr
- 3855 Magnolia Walk
- 9590 McElroy Farms Dr
- 0 Polk Ln Unit 4051592
- 9512 McElroy Farms Dr
- 3939 McElroy Farms Dr
