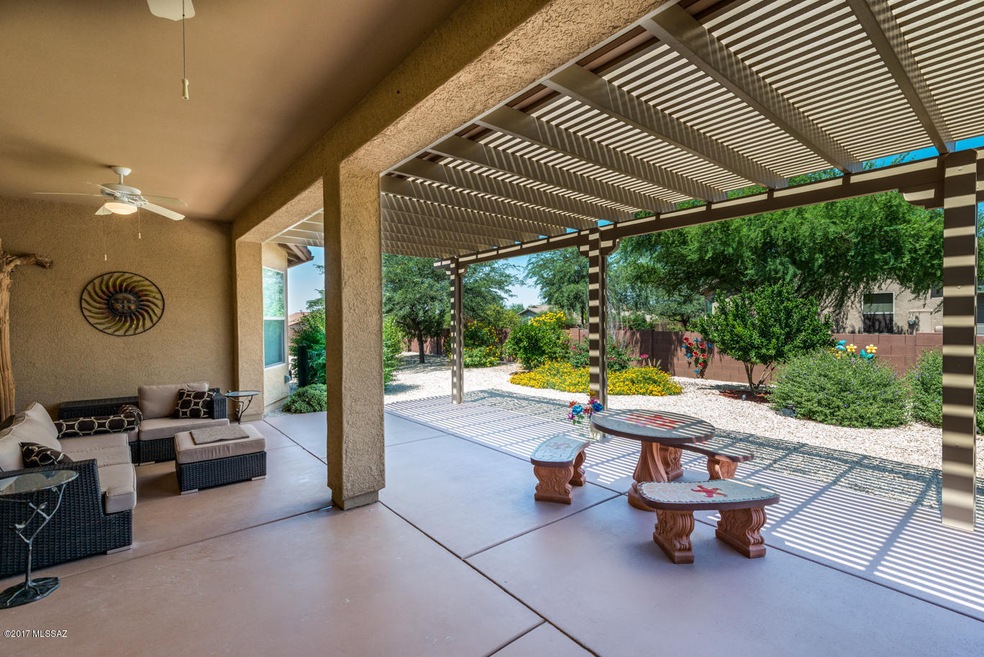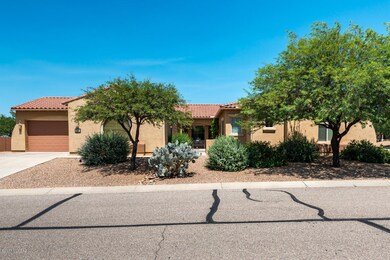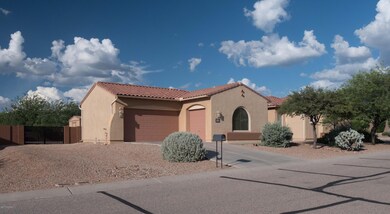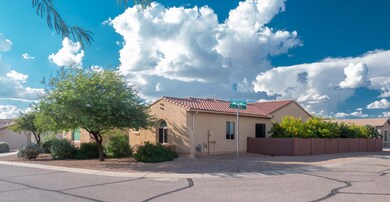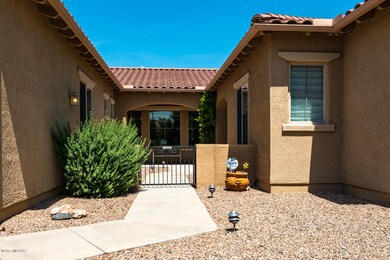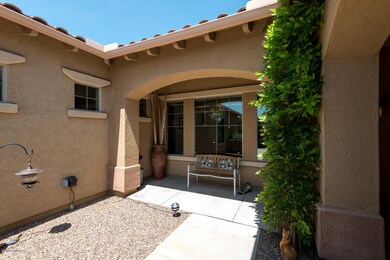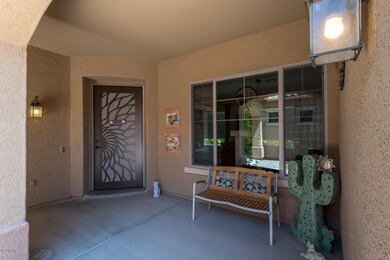
Estimated Value: $635,000 - $666,000
Highlights
- 3 Car Garage
- EnerPHit Refurbished Home
- Contemporary Architecture
- Ocotillo Ridge Elementary School Rated A
- Mountain View
- Vaulted Ceiling
About This Home
As of December 2017Lush. Luxe. Grand. Warm. Everything about this U shaped maricopa open floor plan home is spacious and bright! From the large gated courtyard with covered patio, to the impressive circular foyer, and the extended back patio and lattice awning. The finishes and color selections are warm and timeless with the perfect balance of carpet and tile. Upgrades throughout, like lighted niches and bay windows. This home suites the needs of a family with 4 bedrooms and den or a couple wanting a true split master and office and guest bedrooms. Pool sized lot with 10 foot gate for easy access to utility yard and over sized storage shed. Professionally landscaped yard with mature shrubs and trees, including orange jubilee, yellow bells, slipper plants, and Texas mountain laurel.
Last Agent to Sell the Property
Mark Clark
Long Realty Company Listed on: 10/19/2017
Last Buyer's Agent
Michelle Genardini
Keller Williams Southern Arizona
Home Details
Home Type
- Single Family
Est. Annual Taxes
- $4,183
Year Built
- Built in 2003
Lot Details
- 0.38 Acre Lot
- Lot Dimensions are 125x128x133x130
- Masonry wall
- Shrub
- Corner Lot
- Drip System Landscaping
- Landscaped with Trees
- Property is zoned Vail - CR2
HOA Fees
- $25 Monthly HOA Fees
Home Design
- Contemporary Architecture
- Frame With Stucco
- Tile Roof
Interior Spaces
- 2,868 Sq Ft Home
- 1-Story Property
- Vaulted Ceiling
- Ceiling Fan
- Double Pane Windows
- Bay Window
- Entrance Foyer
- Great Room
- Family Room
- Living Room
- Dining Room
- Den
- Storage
- Mountain Views
- Fire and Smoke Detector
Kitchen
- Eat-In Kitchen
- Walk-In Pantry
- Gas Range
- Dishwasher
- Kitchen Island
- Corian Countertops
- Disposal
Flooring
- Carpet
- Ceramic Tile
Bedrooms and Bathrooms
- 4 Bedrooms
- Split Bedroom Floorplan
- Walk-In Closet
- Solid Surface Bathroom Countertops
- Dual Vanity Sinks in Primary Bathroom
- Soaking Tub
- Bathtub with Shower
Laundry
- Laundry Room
- Sink Near Laundry
Parking
- 3 Car Garage
- Garage Door Opener
- Driveway
Accessible Home Design
- No Interior Steps
- Level Entry For Accessibility
Eco-Friendly Details
- EnerPHit Refurbished Home
- North or South Exposure
Outdoor Features
- Covered patio or porch
Schools
- Ocotillo Ridge Elementary School
- Old Vail Middle School
- Vail Dist Opt High School
Utilities
- Zoned Heating and Cooling
- Heating System Uses Natural Gas
- Natural Gas Water Heater
- Cable TV Available
Community Details
- Association fees include street maintenance
- Rincon Trails HOA
- Rincon Trails Subdivision
- The community has rules related to deed restrictions
Ownership History
Purchase Details
Home Financials for this Owner
Home Financials are based on the most recent Mortgage that was taken out on this home.Purchase Details
Home Financials for this Owner
Home Financials are based on the most recent Mortgage that was taken out on this home.Similar Homes in Vail, AZ
Home Values in the Area
Average Home Value in this Area
Purchase History
| Date | Buyer | Sale Price | Title Company |
|---|---|---|---|
| Helton Douglas D | $350,000 | Stewart Title & Trust Of Tuc | |
| Berry Damon E | $292,355 | -- |
Mortgage History
| Date | Status | Borrower | Loan Amount |
|---|---|---|---|
| Open | Helton Douglas D | $150,000 | |
| Previous Owner | Candek Deanna L | $243,500 | |
| Previous Owner | Berry Damon E | $129,000 | |
| Previous Owner | Berry Damon E | $26,500 | |
| Previous Owner | Berry Damon E | $296,500 | |
| Previous Owner | Berry Damon E | $233,884 | |
| Closed | Berry Damon E | $58,471 |
Property History
| Date | Event | Price | Change | Sq Ft Price |
|---|---|---|---|---|
| 12/20/2017 12/20/17 | Sold | $350,000 | 0.0% | $122 / Sq Ft |
| 11/20/2017 11/20/17 | Pending | -- | -- | -- |
| 10/19/2017 10/19/17 | For Sale | $350,000 | -- | $122 / Sq Ft |
Tax History Compared to Growth
Tax History
| Year | Tax Paid | Tax Assessment Tax Assessment Total Assessment is a certain percentage of the fair market value that is determined by local assessors to be the total taxable value of land and additions on the property. | Land | Improvement |
|---|---|---|---|---|
| 2024 | $5,374 | $37,533 | -- | -- |
| 2023 | $5,339 | $35,746 | $0 | $0 |
| 2022 | $5,050 | $34,044 | $0 | $0 |
| 2021 | $5,168 | $30,879 | $0 | $0 |
| 2020 | $4,963 | $30,879 | $0 | $0 |
| 2019 | $4,909 | $31,020 | $0 | $0 |
| 2018 | $4,564 | $26,674 | $0 | $0 |
| 2017 | $4,445 | $26,674 | $0 | $0 |
| 2016 | $4,183 | $25,548 | $0 | $0 |
| 2015 | $4,099 | $24,331 | $0 | $0 |
Agents Affiliated with this Home
-
M
Seller's Agent in 2017
Mark Clark
Long Realty Company
-
M
Buyer's Agent in 2017
Michelle Genardini
Keller Williams Southern Arizona
-
S
Buyer Co-Listing Agent in 2017
Shawn Polston
Berkshire Hathaway Homeservices Premier Properties
Map
Source: MLS of Southern Arizona
MLS Number: 21727244
APN: 205-87-3930
- 9699 S San Esteban Dr
- 14212 E Vardo Dr
- 10115 S Great Plains Way
- 14172 E Vardo Dr
- 14171 E Adeline Dr
- 10095 S Telega Dr
- 14242 E Adeline Dr
- 14031 E Troika St
- 14241 E Bolster Dr
- 10218 S Hickory Wood Way
- 14263 E Via Sedan
- 14237 E Spokeshave Dr
- 10269 S Wheel Spoke Ln
- 14239 E Axle Dr
- 14247 E Axle Dr
- 14029 E Stanhope Blvd
- 14233 E Hub Dr
- 14241 E Hub Dr
- 13975 E Stanhope Blvd
- 10241 S Wagonette Ave
- 9931 S Camino de La Calinda
- 9927 S Camino de La Calinda
- 14238 E Via Del Abrigo
- 9930 S Camino de La Calinda
- 14250 E Placita de Turina
- 9934 S Camino de La Calinda
- 14197 E Camino Galante
- 9926 S Camino de La Calinda
- 9892 S Camino de La Artina
- 9923 S Camino de La Calinda
- 14232 E Via Del Abrigo
- 9938 S Camino de La Calinda
- 14249 E Placita de Turina
- 14258 E Placita de Turina
- 9922 S Camino de La Calinda
- 14193 E Camino Galante
- 14229 E Via Del Abrigo
- 9942 S Camino de La Calinda
- 9919 S Camino de La Calinda
- 14226 E Via Del Abrigo
