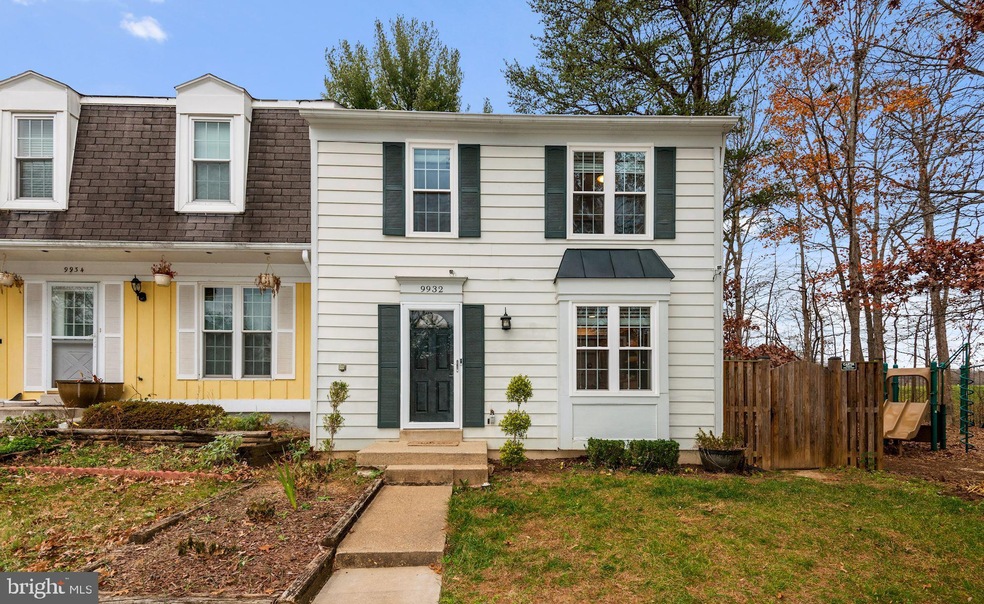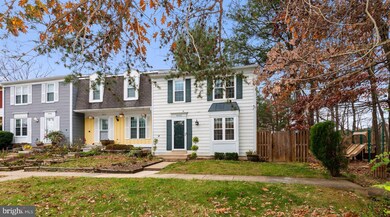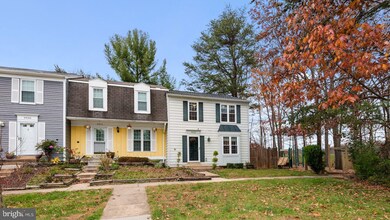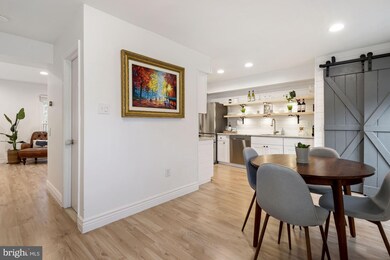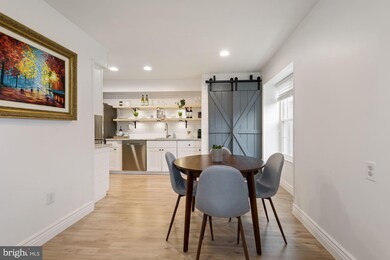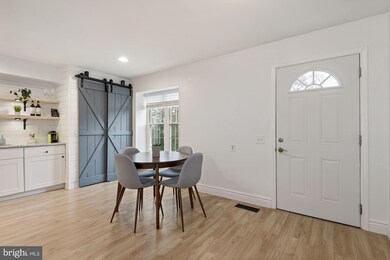
9932 Wood Wren Ct Fairfax, VA 22032
Highlights
- Lake Front
- Public Water Access
- Community Lake
- Kings Glen Elementary School Rated A-
- Open Floorplan
- Deck
About This Home
As of December 2020Seller has accepted an offer/ratified a contract (12/1). **** Beautifully re-designed end-unit townhome in Burke Centre subdivision with a carefully curated Modern Farmhouse style. This lovely home is move-in ready and has (3) Bedrooms and (3.5) Bathrooms, as well as (2) Bonus rooms in the Lower Level--that could be used as a Guest Room, Home Gym, Office/Study or Homeschooling staging area. Recent updates include new white oak flooring throughout the main and upper levels, new white kitchen cabinets and hardware + open/exposed wooden shelves atop shiplap paneling, expanded kitchen pantry with updated barn-style slide door, built-in shelving and cabinetry framing your main-level entertainment space with in-shelf lighting and plentiful room for your library, potted plans or ornaments. In addition, the main level boasts open-living & entertainment, recessed lighting and so much more to add to your living experience. Flowing naturally out to your exterior private space includes an oversized deck equipped for all your outdoor entertainment and hosting needs this Fall, Winter and into Spring & Summer 2021. Top it all off with views of Lake Royal just steps from your home--great for an evening walk or jog with your loved ones and/or pets around the 1.9 mile loop or take a stroll to other numerous lakes and trails in the neighborhood including Burke Lake, Lake Barton or Pohick Stream Valley Trail. 9932 Wood Wren is a short drive to VRE/Amtrak and Vienna/Fairfax-GMU Metro train stations providing easy access to Downtown via Union Station and Washington Dulles International Airport (IAD) via Whiehle-Reston East Station and so much more! Start off the New Year calling Burke home by scheduling your in-person showing today!
Townhouse Details
Home Type
- Townhome
Est. Annual Taxes
- $4,551
Year Built
- Built in 1979
Lot Details
- 2,198 Sq Ft Lot
- Lake Front
- South Facing Home
- Wood Fence
- Panel Fence
- Property is in excellent condition
HOA Fees
- $103 Monthly HOA Fees
Home Design
- Traditional Architecture
- Shingle Roof
- Aluminum Siding
Interior Spaces
- Property has 3 Levels
- Open Floorplan
- Paneling
- Recessed Lighting
- 1 Fireplace
- Window Treatments
- Sliding Doors
- Bonus Room
- Wood Flooring
- Lake Views
- Finished Basement
- Basement with some natural light
Kitchen
- Eat-In Kitchen
- Electric Oven or Range
- Built-In Microwave
- Dishwasher
Bedrooms and Bathrooms
- 3 Bedrooms
Laundry
- Laundry on lower level
- Dryer
- Washer
Home Security
Parking
- 2 Parking Spaces
- 2 Assigned Parking Spaces
Outdoor Features
- Public Water Access
- Property is near a lake
- Deck
- Playground
Schools
- Kings Park Elementary School
- Lake Braddock Secondary Middle School
- Lake Braddock High School
Utilities
- Central Air
- Heat Pump System
- Electric Water Heater
Listing and Financial Details
- Tax Lot 21A
- Assessor Parcel Number 0781 15 0021A
Community Details
Overview
- Association fees include parking fee, reserve funds, road maintenance, snow removal, trash
- Burke Center Conservancy HOA, Phone Number (703) 978-2928
- Burke Centre Subdivision
- Community Lake
Recreation
- Tennis Courts
- Community Playground
- Community Pool
- Pool Membership Available
- Jogging Path
Additional Features
- Party Room
- Storm Doors
Ownership History
Purchase Details
Home Financials for this Owner
Home Financials are based on the most recent Mortgage that was taken out on this home.Purchase Details
Home Financials for this Owner
Home Financials are based on the most recent Mortgage that was taken out on this home.Purchase Details
Home Financials for this Owner
Home Financials are based on the most recent Mortgage that was taken out on this home.Map
Similar Homes in Fairfax, VA
Home Values in the Area
Average Home Value in this Area
Purchase History
| Date | Type | Sale Price | Title Company |
|---|---|---|---|
| Deed | $502,500 | Smart Settlements Llc | |
| Deed | -- | -- | |
| Deed | $120,000 | -- |
Mortgage History
| Date | Status | Loan Amount | Loan Type |
|---|---|---|---|
| Open | $452,250 | New Conventional | |
| Previous Owner | $294,576 | No Value Available | |
| Previous Owner | -- | No Value Available | |
| Previous Owner | $242,000 | New Conventional | |
| Previous Owner | $108,000 | No Value Available |
Property History
| Date | Event | Price | Change | Sq Ft Price |
|---|---|---|---|---|
| 12/29/2020 12/29/20 | Sold | $502,500 | +3.6% | $313 / Sq Ft |
| 12/01/2020 12/01/20 | Pending | -- | -- | -- |
| 11/27/2020 11/27/20 | For Sale | $484,900 | +31.7% | $302 / Sq Ft |
| 03/21/2016 03/21/16 | Sold | $368,220 | -0.2% | $248 / Sq Ft |
| 02/29/2016 02/29/16 | Price Changed | $369,000 | +1.4% | $249 / Sq Ft |
| 02/13/2016 02/13/16 | Pending | -- | -- | -- |
| 02/05/2016 02/05/16 | For Sale | $364,000 | -- | $246 / Sq Ft |
Tax History
| Year | Tax Paid | Tax Assessment Tax Assessment Total Assessment is a certain percentage of the fair market value that is determined by local assessors to be the total taxable value of land and additions on the property. | Land | Improvement |
|---|---|---|---|---|
| 2024 | $5,839 | $504,040 | $145,000 | $359,040 |
| 2023 | $5,729 | $507,630 | $145,000 | $362,630 |
| 2022 | $5,642 | $493,390 | $140,000 | $353,390 |
| 2021 | $5,195 | $442,650 | $125,000 | $317,650 |
| 2020 | $4,671 | $394,660 | $110,000 | $284,660 |
| 2019 | $4,551 | $384,570 | $105,000 | $279,570 |
| 2018 | $4,223 | $367,180 | $105,000 | $262,180 |
| 2017 | $4,032 | $347,320 | $97,000 | $250,320 |
| 2016 | $3,967 | $342,420 | $105,000 | $237,420 |
| 2015 | $3,678 | $329,540 | $105,000 | $224,540 |
| 2014 | $3,522 | $316,320 | $94,000 | $222,320 |
Source: Bright MLS
MLS Number: VAFX1169786
APN: 0781-15-0021A
- 5536 Starboard Ct
- 9977 Whitewater Dr
- 5569 James Young Way
- 5347 Gainsborough Dr
- 5302 Pommeroy Dr
- 5319 Stonington Dr
- 5322 Stonington Dr
- 9882 High Water Ct
- 5354 Anchor Ct
- 5614 Stillwater Ct
- 5774 Walnut Wood Ln
- 5408 Kennington Place
- 5239 Morley Ct
- 10317 Colony Park Dr
- 5810 Canvasback Rd
- 5711 Crownleigh Ct
- 5310 Orchardson Ct
- 10062 Wood Sorrels Ln
- 5212 Noyes Ct
- 5214 Gainsborough Dr
