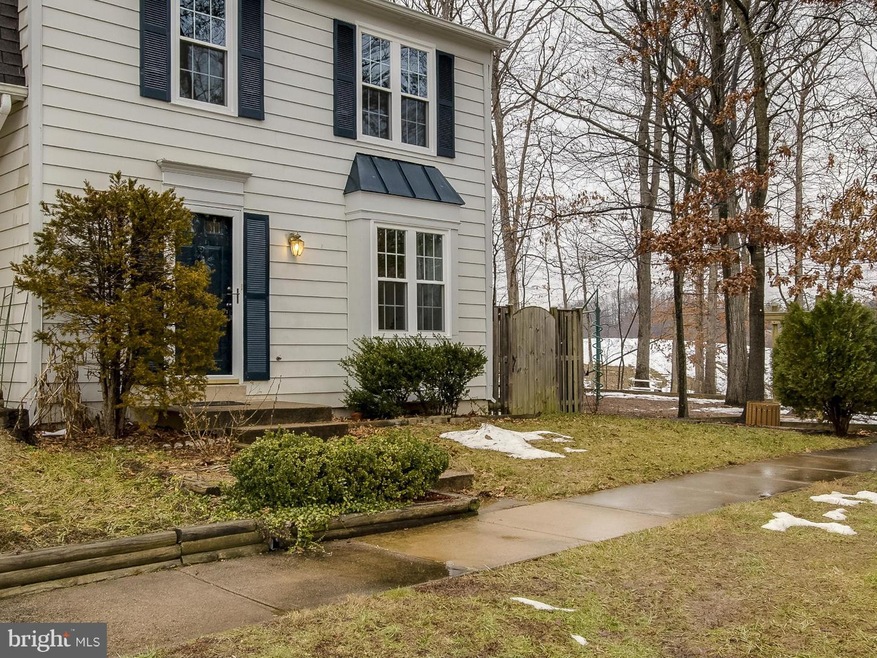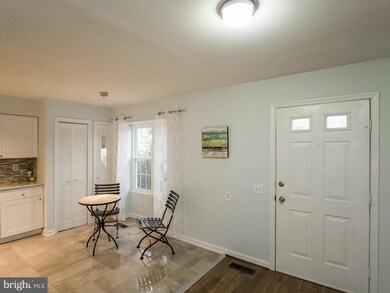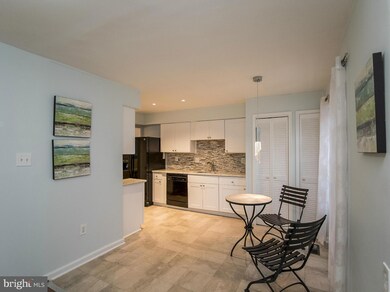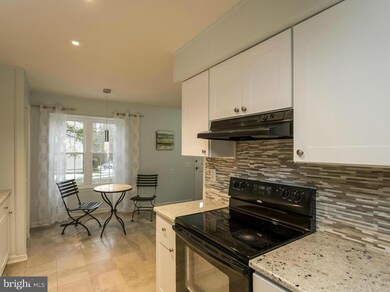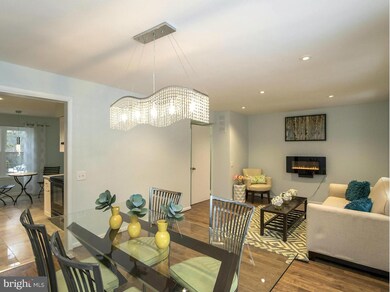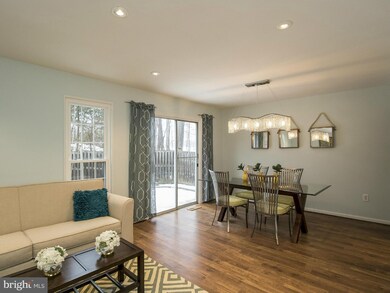9932 Wood Wren Ct Fairfax, VA 22032
3
Beds
3.5
Baths
1,482
Sq Ft
$86/mo
HOA Fee
Highlights
- Lake Front
- Water Oriented
- Traditional Architecture
- Kings Glen Elementary School Rated A-
- Community Lake
- Backs to Trees or Woods
About This Home
As of December 2020Searching for a move-in ready home w top ranked schools & walking amenities? See video of 2015 NEW features inc=hardwd & WOOD laminate floors thru main & BR levels; ENERGY EFFIC Windows; kitchen GRANITE, back splash & cabinets; recessed LIGHTS. Perfect for entertaining on patio, WALK to Lake, playground. Storage in pantry & basement. VRE train, Target. IMPROVED 2016 Price.
Townhouse Details
Home Type
- Townhome
Est. Annual Taxes
- $3,678
Year Built
- Built in 1979 | Remodeled in 2015
Lot Details
- 2,198 Sq Ft Lot
- Lake Front
- 1 Common Wall
- Property is Fully Fenced
- Backs to Trees or Woods
- Property is in very good condition
HOA Fees
- $86 Monthly HOA Fees
Property Views
- Water
- Woods
Home Design
- Traditional Architecture
- Vinyl Siding
Interior Spaces
- Property has 3 Levels
- Fireplace With Glass Doors
- Entrance Foyer
- Combination Dining and Living Room
- Den
- Finished Basement
Kitchen
- Breakfast Area or Nook
- Electric Oven or Range
- Dishwasher
- Upgraded Countertops
- Disposal
Bedrooms and Bathrooms
- 3 Bedrooms
- En-Suite Primary Bedroom
- En-Suite Bathroom
- 3.5 Bathrooms
Laundry
- Dryer
- Washer
Parking
- Parking Space Number Location: 21
- 2 Assigned Parking Spaces
Outdoor Features
- Water Oriented
- Property is near a lake
- Shared Waterfront
- Waterfront Park
- Patio
- Shed
Schools
- Kings Park Elementary School
- Lake Braddock Secondary Middle School
- Lake Braddock High School
Utilities
- Central Air
- Heat Pump System
- Electric Water Heater
Listing and Financial Details
- Tax Lot 21A
- Assessor Parcel Number 78-1-15- -21A
Community Details
Overview
- Association fees include reserve funds, road maintenance, parking fee, snow removal, trash
- Burke Centre Community
- Burke Centre Subdivision
- The community has rules related to commercial vehicles not allowed, parking rules
- Community Lake
Amenities
- Party Room
Recreation
- Tennis Courts
- Community Playground
- Community Pool
- Pool Membership Available
- Jogging Path
Pet Policy
- Pets Allowed
Ownership History
Date
Name
Owned For
Owner Type
Purchase Details
Listed on
Nov 27, 2020
Closed on
Dec 23, 2020
Sold by
Richardson Helena Ramirez
Bought by
Uscinski Kevin M and Uscinski Baily R
Seller's Agent
Josue Pinto
Corcoran McEnearney
Buyer's Agent
Sallie Seiy
Corcoran McEnearney
List Price
$484,900
Sold Price
$502,500
Premium/Discount to List
$17,600
3.63%
Total Days on Market
8
Current Estimated Value
Home Financials for this Owner
Home Financials are based on the most recent Mortgage that was taken out on this home.
Estimated Appreciation
$106,947
Avg. Annual Appreciation
4.51%
Original Mortgage
$452,250
Outstanding Balance
$408,164
Interest Rate
2.7%
Mortgage Type
New Conventional
Estimated Equity
$201,283
Purchase Details
Listed on
Feb 5, 2016
Closed on
Mar 21, 2016
Bought by
Ramirez Helena
Seller's Agent
Angelica Delboy
Better Homes and Gardens Real Estate Premier
Buyer's Agent
Josue Pinto
Corcoran McEnearney
List Price
$364,000
Sold Price
$368,220
Premium/Discount to List
$4,220
1.16%
Home Financials for this Owner
Home Financials are based on the most recent Mortgage that was taken out on this home.
Avg. Annual Appreciation
6.72%
Original Mortgage
$294,576
Interest Rate
3.73%
Purchase Details
Closed on
Jul 7, 1998
Bought by
Vu Hoang X
Home Financials for this Owner
Home Financials are based on the most recent Mortgage that was taken out on this home.
Original Mortgage
$108,000
Interest Rate
7.04%
Map
Create a Home Valuation Report for This Property
The Home Valuation Report is an in-depth analysis detailing your home's value as well as a comparison with similar homes in the area
Home Values in the Area
Average Home Value in this Area
Purchase History
| Date | Type | Sale Price | Title Company |
|---|---|---|---|
| Deed | $502,500 | Smart Settlements Llc | |
| Deed | -- | -- | |
| Deed | $120,000 | -- |
Source: Public Records
Mortgage History
| Date | Status | Loan Amount | Loan Type |
|---|---|---|---|
| Open | $452,250 | New Conventional | |
| Previous Owner | $294,576 | No Value Available | |
| Previous Owner | -- | No Value Available | |
| Previous Owner | $242,000 | New Conventional | |
| Previous Owner | $108,000 | No Value Available |
Source: Public Records
Property History
| Date | Event | Price | Change | Sq Ft Price |
|---|---|---|---|---|
| 12/29/2020 12/29/20 | Sold | $502,500 | +3.6% | $313 / Sq Ft |
| 12/01/2020 12/01/20 | Pending | -- | -- | -- |
| 11/27/2020 11/27/20 | For Sale | $484,900 | +31.7% | $302 / Sq Ft |
| 03/21/2016 03/21/16 | Sold | $368,220 | -0.2% | $248 / Sq Ft |
| 02/29/2016 02/29/16 | Price Changed | $369,000 | +1.4% | $249 / Sq Ft |
| 02/13/2016 02/13/16 | Pending | -- | -- | -- |
| 02/05/2016 02/05/16 | For Sale | $364,000 | -- | $246 / Sq Ft |
Source: Bright MLS
Tax History
| Year | Tax Paid | Tax Assessment Tax Assessment Total Assessment is a certain percentage of the fair market value that is determined by local assessors to be the total taxable value of land and additions on the property. | Land | Improvement |
|---|---|---|---|---|
| 2024 | $5,839 | $504,040 | $145,000 | $359,040 |
| 2023 | $5,729 | $507,630 | $145,000 | $362,630 |
| 2022 | $5,642 | $493,390 | $140,000 | $353,390 |
| 2021 | $5,195 | $442,650 | $125,000 | $317,650 |
| 2020 | $4,671 | $394,660 | $110,000 | $284,660 |
| 2019 | $4,551 | $384,570 | $105,000 | $279,570 |
| 2018 | $4,223 | $367,180 | $105,000 | $262,180 |
| 2017 | $4,032 | $347,320 | $97,000 | $250,320 |
| 2016 | $3,967 | $342,420 | $105,000 | $237,420 |
| 2015 | $3,678 | $329,540 | $105,000 | $224,540 |
| 2014 | $3,522 | $316,320 | $94,000 | $222,320 |
Source: Public Records
Source: Bright MLS
MLS Number: 1001880049
APN: 0781-15-0021A
Nearby Homes
- 5536 Starboard Ct
- 9977 Whitewater Dr
- 5569 James Young Way
- 5347 Gainsborough Dr
- 5302 Pommeroy Dr
- 5319 Stonington Dr
- 5322 Stonington Dr
- 9882 High Water Ct
- 5354 Anchor Ct
- 5614 Stillwater Ct
- 5774 Walnut Wood Ln
- 5408 Kennington Place
- 5239 Morley Ct
- 10317 Colony Park Dr
- 5810 Canvasback Rd
- 5711 Crownleigh Ct
- 5310 Orchardson Ct
- 10062 Wood Sorrels Ln
- 5212 Noyes Ct
- 5214 Gainsborough Dr
