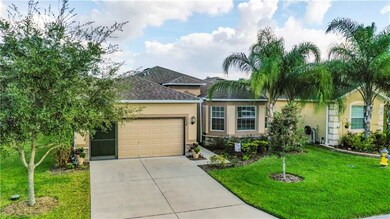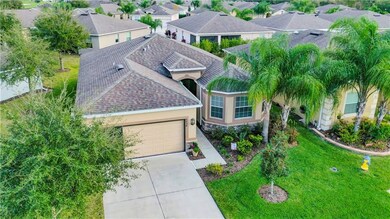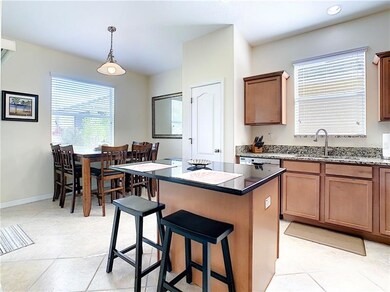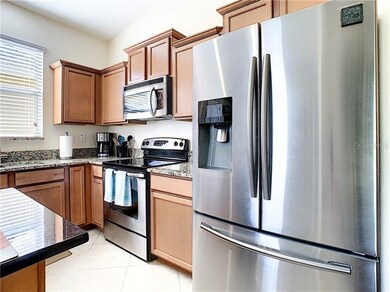
9934 Semiahmoo Loop San Antonio, FL 33576
Highlights
- Golf Course Community
- In Ground Pool
- Gated Community
- Fitness Center
- Senior Community
- Open Floorplan
About This Home
As of October 2022Florida Retirement Living at It's Best! Tampa Bay Golf & Tennis Club! Enjoy leisure time in a serene setting in a community loaded with amenities. This meticulously maintained 2 Bedroom and 2 Bath Plus den/office home boasts almost 1600 sq ft of open and airy living space, This Lennar energy efficient Home features Hybrid hot water heater, Radiant barrier and double pain windows that will help keep your energy cost down. Other home features include Hardwood floors in living room and den 18" diagonal laid tile in all the wet areas and plush carpet in the bedrooms. Kitchen features granite counters with staggered maple cabinets with crown molding also large granite counter kitchen Island with room for three bar stools and all stainless steel appliances. New exterior and garage floor paint 2018 , new evaporator coil for A/C 2018, new front yard sod 2019, rounded corners thru out. Also included are 55" Samsung Flat screen TV with sound bar and subwoofer mounted in Livingroom, Dinning table and six chairs in kitchen and four piece lanai set. Please pick up a complete list of options and features on your next visit to view this beautiful home. Tampa Bay Golf and Country Club is an 55+ gated community with many amenities. The clubhouse is over 15,000 square feet with a full work out facility, library, ballroom, complete restaurant and lounge ,computers for resident use The community also features an 18 hole championship golf course and a 9 hole executive course.
Last Agent to Sell the Property
PEOPLE'S CHOICE REALTY SVC LLC License #3158202 Listed on: 01/17/2020

Home Details
Home Type
- Single Family
Est. Annual Taxes
- $2,162
Year Built
- Built in 2013
Lot Details
- 4,803 Sq Ft Lot
- Property fronts a private road
- Southwest Facing Home
- Irrigation
- Property is zoned MPUD
HOA Fees
- $242 Monthly HOA Fees
Parking
- 2 Car Attached Garage
- Garage Door Opener
- Open Parking
Home Design
- Contemporary Architecture
- Traditional Architecture
- Slab Foundation
- Shingle Roof
- Block Exterior
- Stucco
Interior Spaces
- 1,549 Sq Ft Home
- Open Floorplan
- Furnished
- Tray Ceiling
- High Ceiling
- Ceiling Fan
- Blinds
- Family Room Off Kitchen
- Den
- Inside Utility
- Park or Greenbelt Views
- Fire and Smoke Detector
Kitchen
- Eat-In Kitchen
- Range
- Dishwasher
- Solid Surface Countertops
- Disposal
Flooring
- Wood
- Carpet
- Ceramic Tile
Bedrooms and Bathrooms
- 2 Bedrooms
- Split Bedroom Floorplan
- Walk-In Closet
- 2 Full Bathrooms
Laundry
- Dryer
- Washer
Outdoor Features
- In Ground Pool
- Deck
- Screened Patio
- Rain Gutters
- Porch
Utilities
- Central Heating and Cooling System
- Electric Water Heater
- High Speed Internet
Listing and Financial Details
- Down Payment Assistance Available
- Visit Down Payment Resource Website
- Tax Lot 163
- Assessor Parcel Number 20-25-20-0090-00000-1630
Community Details
Overview
- Senior Community
- Association fees include community pool, ground maintenance, recreational facilities, security
- $80 Other Monthly Fees
- Debie Ramos Association, Phone Number (352) 588-0059
- Tampa Bay Golf & Tennis Club Subdivision
- The community has rules related to deed restrictions
- Rental Restrictions
- Greenbelt
Recreation
- Golf Course Community
- Tennis Courts
- Recreation Facilities
- Fitness Center
- Community Pool
Security
- Gated Community
Ownership History
Purchase Details
Home Financials for this Owner
Home Financials are based on the most recent Mortgage that was taken out on this home.Purchase Details
Home Financials for this Owner
Home Financials are based on the most recent Mortgage that was taken out on this home.Purchase Details
Home Financials for this Owner
Home Financials are based on the most recent Mortgage that was taken out on this home.Purchase Details
Purchase Details
Purchase Details
Similar Homes in San Antonio, FL
Home Values in the Area
Average Home Value in this Area
Purchase History
| Date | Type | Sale Price | Title Company |
|---|---|---|---|
| Warranty Deed | $365,000 | First American Title | |
| Warranty Deed | $214,000 | Island Title Services Inc | |
| Warranty Deed | $177,500 | Capstone Title Llc | |
| Interfamily Deed Transfer | -- | Attorney | |
| Special Warranty Deed | $155,990 | North American Title Company | |
| Special Warranty Deed | $228,000 | Attorney |
Mortgage History
| Date | Status | Loan Amount | Loan Type |
|---|---|---|---|
| Open | $365,000 | VA | |
| Previous Owner | $134,000 | New Conventional |
Property History
| Date | Event | Price | Change | Sq Ft Price |
|---|---|---|---|---|
| 10/14/2022 10/14/22 | Sold | $365,000 | -2.7% | $236 / Sq Ft |
| 09/08/2022 09/08/22 | Pending | -- | -- | -- |
| 08/25/2022 08/25/22 | For Sale | $375,000 | +75.2% | $242 / Sq Ft |
| 03/26/2020 03/26/20 | Sold | $214,000 | -4.9% | $138 / Sq Ft |
| 02/21/2020 02/21/20 | Pending | -- | -- | -- |
| 02/08/2020 02/08/20 | For Sale | $225,000 | 0.0% | $145 / Sq Ft |
| 01/29/2020 01/29/20 | Pending | -- | -- | -- |
| 01/17/2020 01/17/20 | For Sale | $225,000 | +26.8% | $145 / Sq Ft |
| 08/17/2018 08/17/18 | Off Market | $177,500 | -- | -- |
| 04/21/2017 04/21/17 | Sold | $177,500 | -6.1% | $115 / Sq Ft |
| 03/10/2017 03/10/17 | Pending | -- | -- | -- |
| 02/24/2017 02/24/17 | For Sale | $189,000 | -- | $122 / Sq Ft |
Tax History Compared to Growth
Tax History
| Year | Tax Paid | Tax Assessment Tax Assessment Total Assessment is a certain percentage of the fair market value that is determined by local assessors to be the total taxable value of land and additions on the property. | Land | Improvement |
|---|---|---|---|---|
| 2024 | $202 | $304,041 | $47,934 | $256,107 |
| 2023 | $195 | $311,098 | $36,887 | $274,211 |
| 2022 | $2,529 | $190,410 | $0 | $0 |
| 2021 | $2,476 | $184,868 | $24,495 | $160,373 |
| 2020 | $2,277 | $172,513 | $16,330 | $156,183 |
| 2019 | $2,252 | $169,848 | $0 | $0 |
| 2018 | $2,206 | $166,681 | $16,330 | $150,351 |
| 2017 | $2,773 | $158,308 | $16,330 | $141,978 |
| 2016 | $2,679 | $154,359 | $16,330 | $138,029 |
| 2015 | $2,540 | $146,775 | $16,330 | $130,445 |
| 2014 | $2,217 | $125,334 | $14,409 | $110,925 |
Agents Affiliated with this Home
-
Teresa Maness

Seller's Agent in 2022
Teresa Maness
FUTURE HOME REALTY INC
(352) 277-1149
65 Total Sales
-
Gina Holm

Buyer's Agent in 2022
Gina Holm
REST EASY REALTY POWERED BY SELLSTATE
(813) 495-5166
439 Total Sales
-
Helmut Langer

Seller's Agent in 2020
Helmut Langer
PEOPLE'S CHOICE REALTY SVC LLC
(813) 601-3672
51 Total Sales
-
Anna Shoaf

Buyer's Agent in 2020
Anna Shoaf
FUTURE HOME REALTY
(813) 690-7276
52 Total Sales
-
Dennis Derbes

Seller's Agent in 2017
Dennis Derbes
CHARLES RUTENBERG REALTY INC
(813) 293-6910
13 Total Sales
-
Vicki Derbes

Seller Co-Listing Agent in 2017
Vicki Derbes
CHARLES RUTENBERG REALTY INC
(813) 924-3191
26 Total Sales
Map
Source: Stellar MLS
MLS Number: T3219492
APN: 20-25-20-0090-00000-1630
- 29405 Cochiti Lake Dr
- 10026 Gap Wedge Dr
- 10523 Hyannisport Loop
- 29432 Coharie Loop
- 9723 Rolling Cir
- 10232 Buncombe Way
- 10048 Cleghorn Dr
- 29435 Snap Hook Dr
- 10230 Old Tampa Bay Dr
- 10118 Cleghorn Dr
- 9608 Rolling Cir
- 29702 Tee Shot Dr
- 29636 Tee Shot Dr
- 9601 Rolling Cir
- 10608 MacHrihanish Cir
- 10324 Chatuge Dr
- 29533 Fade Ct
- 10622 Moshie Ln
- 10534 Collar Dr
- 10520 Collar Dr






