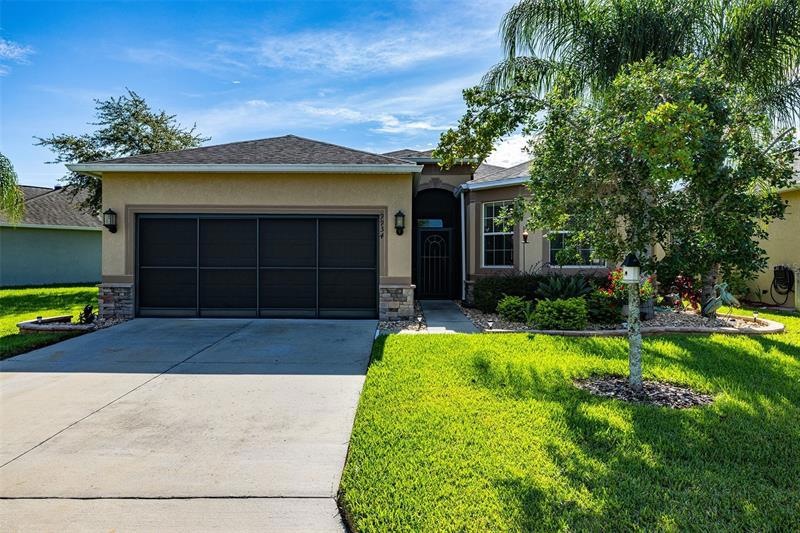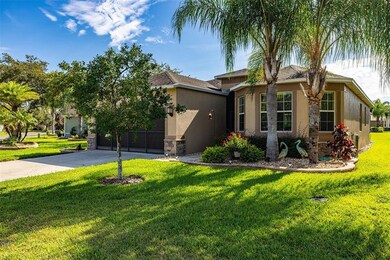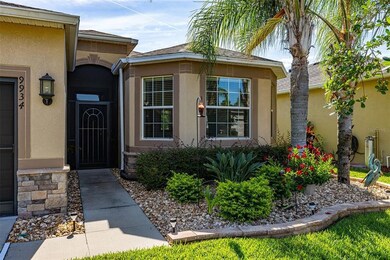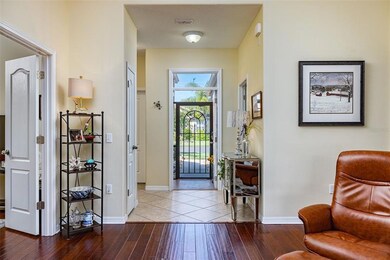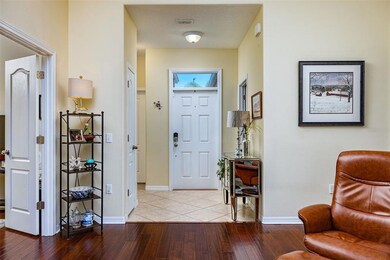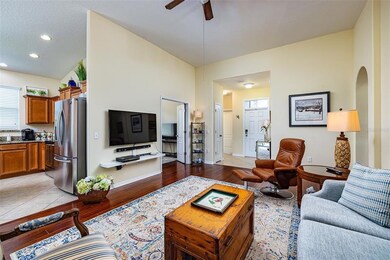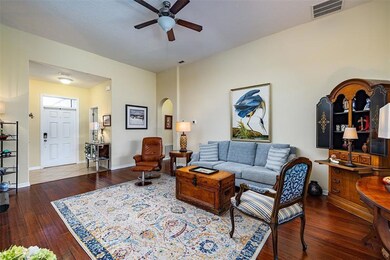
9934 Semiahmoo Loop San Antonio, FL 33576
Highlights
- Golf Course Community
- Senior Community
- Open Floorplan
- Fitness Center
- Gated Community
- Clubhouse
About This Home
As of October 2022Lovely Lennar model, everything included and then some! Built in 2013 it's one of Tampa Bay Golf And Country Club's newer properties! The 2 bedrooms, 2 full bathrooms, plus a den/office, 2 car garage, 1549 SQFT, located on a peaceful street makes it the perfect FLORIDA HOME! This newer home is more energy efficient with the hybrid water heater, dual pane windows, and the radiant barrier in the attic! The exterior added upgrades include newer paint, gutters, stone planters with river rock ground covering, landscaping, sod, screened front porch entry, an 8'x8' grill paver patio in the backyard, and a 2021 LENNOX AIR CONDITIONER/HEAT PUMP! The gorgeous interior starts with a tiled foyer including a coat closet, a great room split floor plan, plenty of natural light, neutral decor, high ceilings, beautiful wood floors in the main living and den area, 18"X18" diagonally laid tile in all the wet areas, decorative lighting and ceiling fans, rounded wall corners throughout, and a tranquil view of the greenbelt through the double sliding glass doors leading to an expansive screened lanai! The new extended lanai has 12"X24" porcelain tile, Suntex 95 roller shades across the rear screen, and a 4-piece patio set (loveseat, 2 chairs & coffee table) included! The den/office has a double door entry, a perfect retreat! The eat-in-kitchen offers an expanded island countertop with rounded edge black pearl granite, room for 3 bar stools (2 included in the purchase), stainless appliances including a 25 CU french door refrigerator with external water/ice dispenser, staggered maple cabinets, newer garbage disposal, granite countertops and backsplash, pantry and cozy breakfast nook with double sliding glass doors leading onto an outdoor patio paradise! The large main bedroom has newer plush carpeting, a tray ceiling, a walk-in closet, and an ensuite bathroom with an oversized walk-in tiled shower, dual sinks, a private restroom, and a high vanity! You'll love the quaint guest bedroom with bay windows and carpet flooring. The inside laundry room has a storage shelf, and the washer (Samsung VRT He front loader)/dryer (Samsung Moisture Sensor He Front loader) convey with the purchase! Also included is the 55" Samsung flat-screen TV with Samsung sound bar, mounted on the wall, subwoofer & floating shelf. The garage includes epoxy flooring, a storage cabinet and shelving, and a slider screen door! Some furniture will be available on a separate bill of sale, and a one-year home warranty comes with the purchase as well! Tampa Bay Golf And Country Club is an active 55+ resort-style gated community with many activities, amenities, entertainment, restaurant/bar & grill, clubs, bark parks, and golf carts welcome! Don't miss out schedule your showing today!
Last Agent to Sell the Property
FUTURE HOME REALTY INC License #3375520 Listed on: 08/25/2022

Home Details
Home Type
- Single Family
Est. Annual Taxes
- $2,475
Year Built
- Built in 2013
Lot Details
- 4,803 Sq Ft Lot
- Southwest Facing Home
- Mature Landscaping
- Level Lot
- Landscaped with Trees
- Property is zoned MPUD
HOA Fees
Parking
- 2 Car Attached Garage
- Garage Door Opener
- Driveway
- Open Parking
Home Design
- Contemporary Architecture
- Slab Foundation
- Shingle Roof
- Block Exterior
- Stucco
Interior Spaces
- 1,549 Sq Ft Home
- Open Floorplan
- Tray Ceiling
- High Ceiling
- Ceiling Fan
- Shades
- Blinds
- Sliding Doors
- Great Room
- Den
- Inside Utility
- Park or Greenbelt Views
- Fire and Smoke Detector
Kitchen
- Range
- Microwave
- Dishwasher
- Stone Countertops
- Solid Wood Cabinet
- Disposal
Flooring
- Wood
- Tile
Bedrooms and Bathrooms
- 2 Bedrooms
- Split Bedroom Floorplan
- Walk-In Closet
- 2 Full Bathrooms
Laundry
- Laundry Room
- Dryer
- Washer
Accessible Home Design
- Accessible Full Bathroom
- Accessibility Features
Outdoor Features
- Covered patio or porch
- Rain Gutters
Utilities
- Central Heating and Cooling System
- Thermostat
- Underground Utilities
- Electric Water Heater
- High Speed Internet
- Phone Available
- Cable TV Available
Additional Features
- Reclaimed Water Irrigation System
- Property is near a golf course
Listing and Financial Details
- Home warranty included in the sale of the property
- Down Payment Assistance Available
- Homestead Exemption
- Visit Down Payment Resource Website
- Tax Lot 1630
- Assessor Parcel Number 20-25-20-0090-00000-1630
Community Details
Overview
- Senior Community
- Optional Additional Fees
- Association fees include cable TV, common area taxes, community pool, insurance, internet, ground maintenance, maintenance repairs, manager, pool maintenance, recreational facilities, security
- First Service Residential/Debra Ramos Association, Phone Number (352) 588-0059
- Visit Association Website
- Tampa Bay Community Association, Phone Number (352) 588-0059
- Tampa Bay Golf & Tennis Club Subdivision
- On-Site Maintenance
- Association Owns Recreation Facilities
- The community has rules related to building or community restrictions, deed restrictions, fencing, allowable golf cart usage in the community, vehicle restrictions
- Rental Restrictions
Amenities
- Clubhouse
Recreation
- Golf Course Community
- Tennis Courts
- Pickleball Courts
- Recreation Facilities
- Shuffleboard Court
- Fitness Center
- Community Pool
- Community Spa
Security
- Security Service
- Gated Community
Ownership History
Purchase Details
Home Financials for this Owner
Home Financials are based on the most recent Mortgage that was taken out on this home.Purchase Details
Home Financials for this Owner
Home Financials are based on the most recent Mortgage that was taken out on this home.Purchase Details
Home Financials for this Owner
Home Financials are based on the most recent Mortgage that was taken out on this home.Purchase Details
Purchase Details
Purchase Details
Similar Homes in San Antonio, FL
Home Values in the Area
Average Home Value in this Area
Purchase History
| Date | Type | Sale Price | Title Company |
|---|---|---|---|
| Warranty Deed | $365,000 | First American Title | |
| Warranty Deed | $214,000 | Island Title Services Inc | |
| Warranty Deed | $177,500 | Capstone Title Llc | |
| Interfamily Deed Transfer | -- | Attorney | |
| Special Warranty Deed | $155,990 | North American Title Company | |
| Special Warranty Deed | $228,000 | Attorney |
Mortgage History
| Date | Status | Loan Amount | Loan Type |
|---|---|---|---|
| Open | $365,000 | VA | |
| Previous Owner | $134,000 | New Conventional |
Property History
| Date | Event | Price | Change | Sq Ft Price |
|---|---|---|---|---|
| 10/14/2022 10/14/22 | Sold | $365,000 | -2.7% | $236 / Sq Ft |
| 09/08/2022 09/08/22 | Pending | -- | -- | -- |
| 08/25/2022 08/25/22 | For Sale | $375,000 | +75.2% | $242 / Sq Ft |
| 03/26/2020 03/26/20 | Sold | $214,000 | -4.9% | $138 / Sq Ft |
| 02/21/2020 02/21/20 | Pending | -- | -- | -- |
| 02/08/2020 02/08/20 | For Sale | $225,000 | 0.0% | $145 / Sq Ft |
| 01/29/2020 01/29/20 | Pending | -- | -- | -- |
| 01/17/2020 01/17/20 | For Sale | $225,000 | +26.8% | $145 / Sq Ft |
| 08/17/2018 08/17/18 | Off Market | $177,500 | -- | -- |
| 04/21/2017 04/21/17 | Sold | $177,500 | -6.1% | $115 / Sq Ft |
| 03/10/2017 03/10/17 | Pending | -- | -- | -- |
| 02/24/2017 02/24/17 | For Sale | $189,000 | -- | $122 / Sq Ft |
Tax History Compared to Growth
Tax History
| Year | Tax Paid | Tax Assessment Tax Assessment Total Assessment is a certain percentage of the fair market value that is determined by local assessors to be the total taxable value of land and additions on the property. | Land | Improvement |
|---|---|---|---|---|
| 2024 | $202 | $304,041 | $47,934 | $256,107 |
| 2023 | $195 | $311,098 | $36,887 | $274,211 |
| 2022 | $2,529 | $190,410 | $0 | $0 |
| 2021 | $2,476 | $184,868 | $24,495 | $160,373 |
| 2020 | $2,277 | $172,513 | $16,330 | $156,183 |
| 2019 | $2,252 | $169,848 | $0 | $0 |
| 2018 | $2,206 | $166,681 | $16,330 | $150,351 |
| 2017 | $2,773 | $158,308 | $16,330 | $141,978 |
| 2016 | $2,679 | $154,359 | $16,330 | $138,029 |
| 2015 | $2,540 | $146,775 | $16,330 | $130,445 |
| 2014 | $2,217 | $125,334 | $14,409 | $110,925 |
Agents Affiliated with this Home
-
Teresa Maness

Seller's Agent in 2022
Teresa Maness
FUTURE HOME REALTY INC
(352) 277-1149
71 Total Sales
-
Gina Holm

Buyer's Agent in 2022
Gina Holm
REST EASY REALTY POWERED BY SELLSTATE
(813) 495-5166
443 Total Sales
-
Helmut Langer

Seller's Agent in 2020
Helmut Langer
PEOPLE'S CHOICE REALTY SVC LLC
(813) 601-3672
51 Total Sales
-
Anna Shoaf

Buyer's Agent in 2020
Anna Shoaf
FUTURE HOME REALTY
(813) 690-7276
52 Total Sales
-
Dennis Derbes

Seller's Agent in 2017
Dennis Derbes
CHARLES RUTENBERG REALTY INC
(813) 293-6910
13 Total Sales
-
Vicki Derbes

Seller Co-Listing Agent in 2017
Vicki Derbes
CHARLES RUTENBERG REALTY INC
(813) 924-3191
24 Total Sales
Map
Source: Stellar MLS
MLS Number: T3398236
APN: 20-25-20-0090-00000-1630
- 29405 Cochiti Lake Dr
- 10026 Gap Wedge Dr
- 29432 Coharie Loop
- 9823 Rolling Cir
- 9723 Rolling Cir
- 10232 Buncombe Way
- 10048 Cleghorn Dr
- 29435 Snap Hook Dr
- 10230 Old Tampa Bay Dr
- 10103 Old Tampa Bay Dr
- 10118 Cleghorn Dr
- 10211 Cleghorn Dr
- 9608 Rolling Cir
- 29702 Tee Shot Dr
- 9343 Rolling Cir
- 29636 Tee Shot Dr
- 10324 Chatuge Dr
- 10534 Collar Dr
- 10520 Collar Dr
- 10728 Moshie Ln
