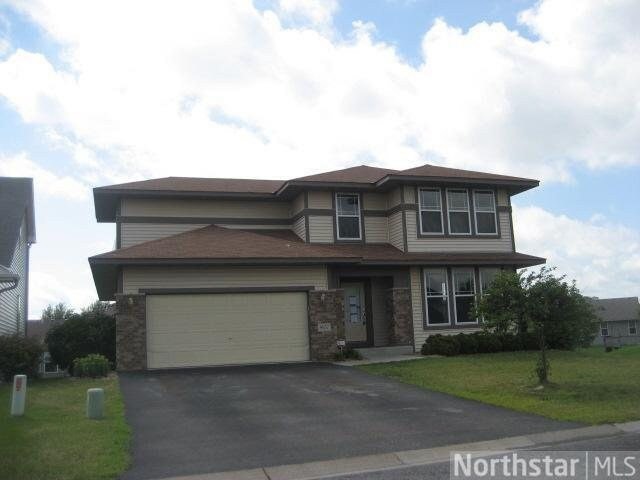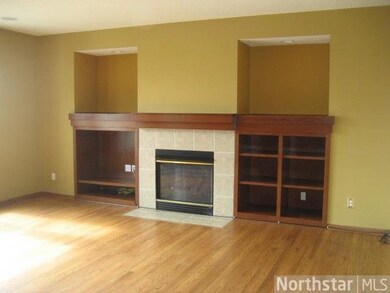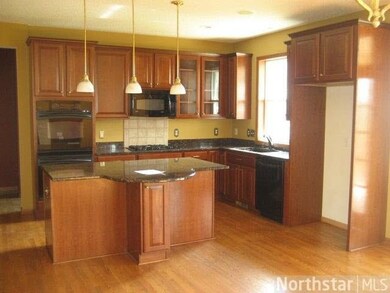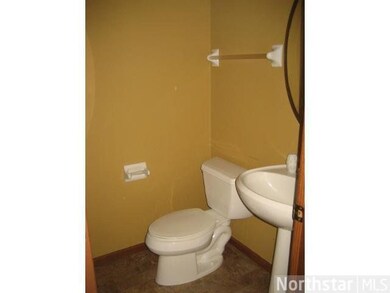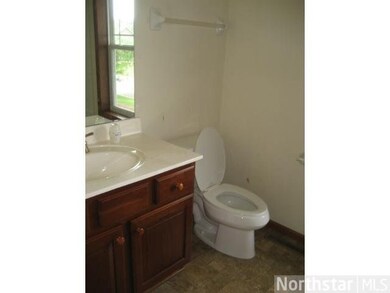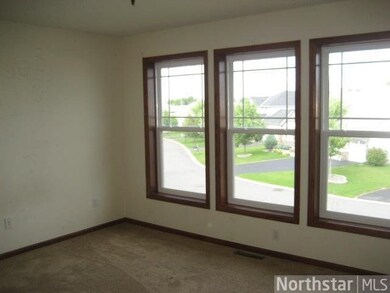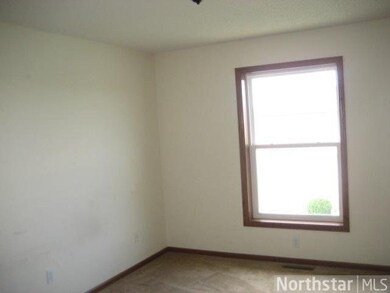
9937 Scott Ave N Brooklyn Park, MN 55443
Founders NeighborhoodEstimated Value: $508,000 - $591,000
Highlights
- 2 Car Attached Garage
- Forced Air Heating and Cooling System
- Gas Fireplace
About This Home
As of November 2013Open floor plan, high ceilings, rear porch, deck and walkout basement. Upgrades, granite, impressive finishes, master suite, 2 fireplaces.
Last Agent to Sell the Property
Robert Maresh
RE/MAX Prodigy Listed on: 08/21/2013
Last Buyer's Agent
Bradley Pihlstrom
Edina Realty, Inc.
Home Details
Home Type
- Single Family
Est. Annual Taxes
- $4,335
Year Built
- Built in 2005
Lot Details
- 8,712 Sq Ft Lot
- Lot Dimensions are 60x150
HOA Fees
- $105 Monthly HOA Fees
Parking
- 2 Car Attached Garage
Home Design
- Vinyl Siding
Interior Spaces
- 2-Story Property
- Gas Fireplace
- Partially Finished Basement
Bedrooms and Bathrooms
- 5 Bedrooms
Utilities
- Forced Air Heating and Cooling System
Community Details
- Association fees include shared amenities
Listing and Financial Details
- Assessor Parcel Number 0911921120023
Ownership History
Purchase Details
Purchase Details
Home Financials for this Owner
Home Financials are based on the most recent Mortgage that was taken out on this home.Purchase Details
Purchase Details
Similar Homes in the area
Home Values in the Area
Average Home Value in this Area
Purchase History
| Date | Buyer | Sale Price | Title Company |
|---|---|---|---|
| Logendran Family Living Revocable Trust | $500 | None Listed On Document | |
| Logendran Mary | $255,000 | West Title Llc | |
| The Bank Of New York Mellon | $450,170 | -- | |
| The Bank Of New York Mellon | $450,169 | None Available | |
| Johnson Robert J | $466,777 | -- |
Mortgage History
| Date | Status | Borrower | Loan Amount |
|---|---|---|---|
| Previous Owner | Logendran Mary | $48,000 |
Property History
| Date | Event | Price | Change | Sq Ft Price |
|---|---|---|---|---|
| 11/18/2013 11/18/13 | Sold | $255,000 | -11.4% | $71 / Sq Ft |
| 11/14/2013 11/14/13 | Pending | -- | -- | -- |
| 08/21/2013 08/21/13 | For Sale | $287,900 | -- | $80 / Sq Ft |
Tax History Compared to Growth
Tax History
| Year | Tax Paid | Tax Assessment Tax Assessment Total Assessment is a certain percentage of the fair market value that is determined by local assessors to be the total taxable value of land and additions on the property. | Land | Improvement |
|---|---|---|---|---|
| 2023 | $7,816 | $554,300 | $100,000 | $454,300 |
| 2022 | $6,138 | $533,600 | $100,000 | $433,600 |
| 2021 | $6,190 | $436,800 | $75,000 | $361,800 |
| 2020 | $6,306 | $441,700 | $75,000 | $366,700 |
| 2019 | $6,343 | $425,600 | $75,000 | $350,600 |
| 2018 | $5,893 | $406,200 | $70,400 | $335,800 |
| 2017 | $6,002 | $366,100 | $70,400 | $295,700 |
| 2016 | $5,414 | $328,300 | $70,400 | $257,900 |
| 2015 | $4,944 | $294,600 | $60,200 | $234,400 |
| 2014 | -- | $265,900 | $60,200 | $205,700 |
Agents Affiliated with this Home
-
R
Seller's Agent in 2013
Robert Maresh
RE/MAX
-
B
Buyer's Agent in 2013
Bradley Pihlstrom
Edina Realty, Inc.
Map
Source: REALTOR® Association of Southern Minnesota
MLS Number: 4525764
APN: 09-119-21-12-0023
- 10025 Toledo Dr N
- 10026 Scott Ave N
- 10019 Oakwood Ct N
- 5460 100th Ln N
- 5633 100th Ln N
- 9645 Scott Ln N Unit 32
- 9675 Toledo Ln N
- 4508 Marigold Ave N
- 9668 Unity Ln N
- 5631 103rd Ave N
- 9538 Scott Cir N
- 9512 Scott Ln N
- 9518 Scott Ln N
- 9513 Unity Ln N
- 9514 Vera Cruz Ln N
- 10123 Yates Ave N
- 10012 Colorado Ln N
- 5310 94th Ln N
- 5275 94th Ln N
- 5201 107th Ave N
- 9937 Scott Ave N
- 9931 Scott Ave N
- 10003 Scott Ave N
- 9926 Toledo Dr N
- 9925 Scott Ave N
- 9920 Toledo Dr N
- 9932 Toledo Dr N
- 10009 Scott Ave N
- 9919 Scott Ave N
- 9936 Scott Ave N
- 10000 Toledo Dr N
- 9914 Toledo Dr N
- 10012 Toledo Dr N
- 10002 Scott Ave N
- 10015 Scott Ave N
- 10024 Toledo Dr N
- 9930 Scott Ave N
- 9913 Scott Ave N
- 10030 Toledo Dr N
- 9924 Scott Ave N
