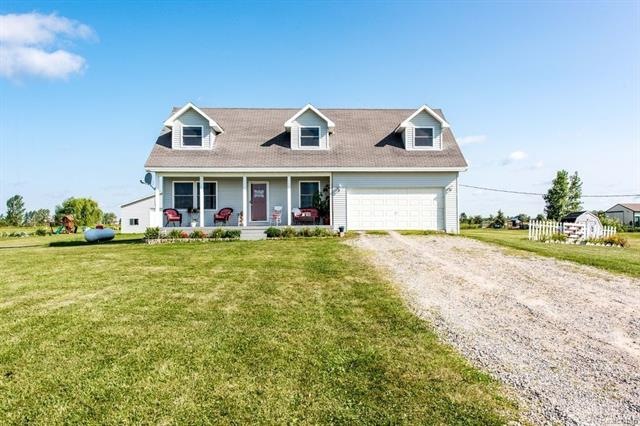
$224,900
- 3 Beds
- 1 Bath
- 996 Sq Ft
- 1675 Bauman Rd
- Columbus, MI
With some TLC, this property will have great potential! Home has great location, in close proximity to Columbus twp. park. Located on a paved st. with Natural gas. There is a newer roof on the house. Interior is in need of renovation, but does have some hardwood floors. There is a 20x32 Pole Barn on the property, providing additional storage. The lot is partially wooded and has some mature
Bob Kean Coldwell Banker Professionals
