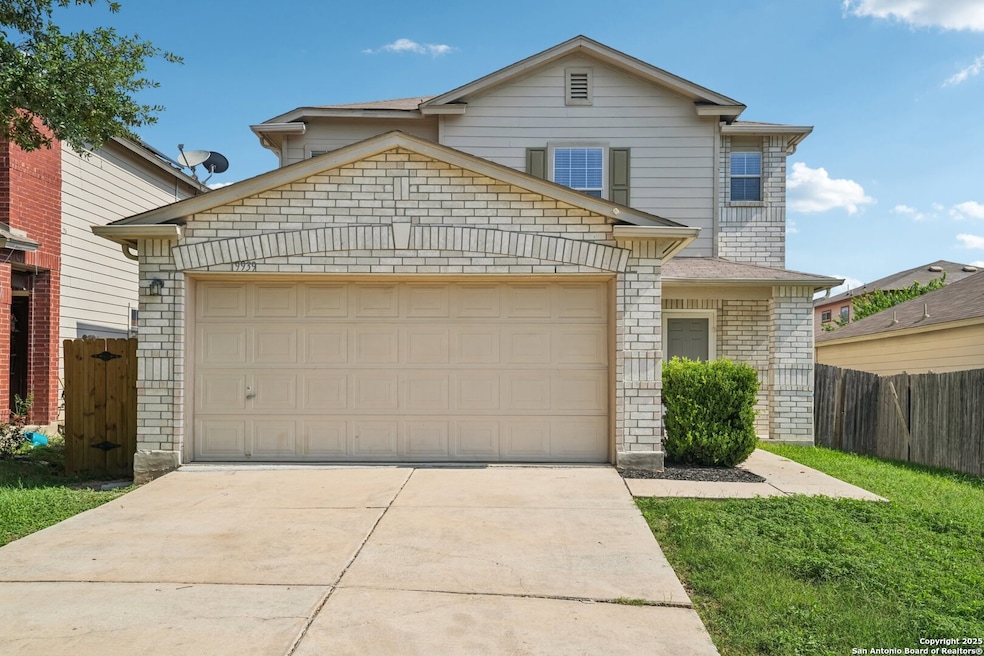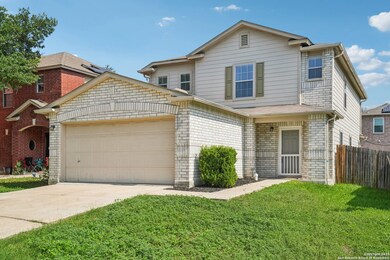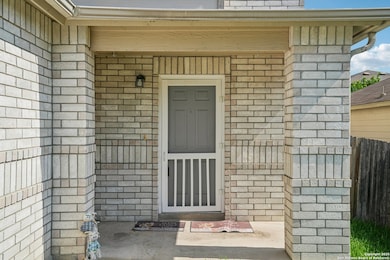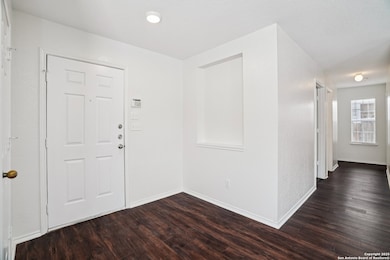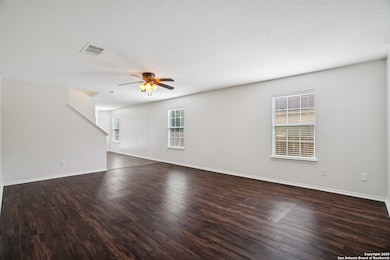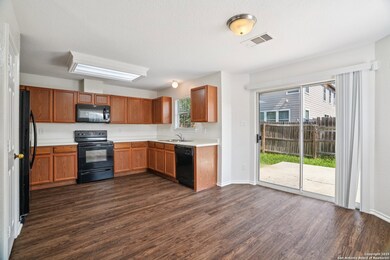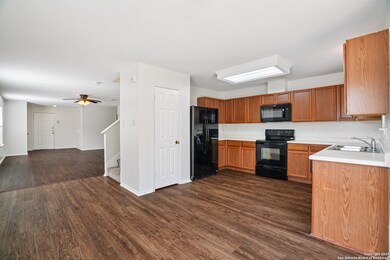9939 Bermuda Palm San Antonio, TX 78245
Highlights
- Loft
- 2 Car Attached Garage
- Central Heating and Cooling System
- Two Living Areas
- Eat-In Kitchen
- Ceiling Fan
About This Home
Spacious 5-bedroom home with Easy Access to Hwy 90 & 1604! 5 Bedroom Home with easy access to Loop 1604 AND Hwy 90. Super Easy Commute to Lackland. Spacious Home with Refrigerator included, and an EV Charging Outlet installed in the garage. Hard flooring throughout with carpet on the stairs.
Listing Agent
John King
Bluefax Property Management Listed on: 06/10/2025
Home Details
Home Type
- Single Family
Est. Annual Taxes
- $5,276
Year Built
- Built in 2005
Parking
- 2 Car Attached Garage
Home Design
- Brick Exterior Construction
- Slab Foundation
- Composition Roof
Interior Spaces
- 2,488 Sq Ft Home
- 2-Story Property
- Ceiling Fan
- Window Treatments
- Two Living Areas
- Loft
- Fire and Smoke Detector
- Washer Hookup
Kitchen
- Eat-In Kitchen
- Stove
- Microwave
- Dishwasher
- Disposal
Flooring
- Carpet
- Vinyl
Bedrooms and Bathrooms
- 3 Bedrooms
Schools
- Mary Mic Elementary School
- Vale Middle School
- Stevens High School
Additional Features
- 4,400 Sq Ft Lot
- Central Heating and Cooling System
Community Details
- Built by KB Homes
- Sunset Subdivision
Listing and Financial Details
- Assessor Parcel Number 043321880300
- Seller Concessions Not Offered
Map
Source: San Antonio Board of REALTORS®
MLS Number: 1874331
APN: 04332-188-0300
- 9911 Shady Meadows
- 10010 Bermuda Palm
- 2526 Butterfly Bay
- 9939 Sunset Place
- 10023 Amber Field
- 10112 Sunset Place
- 9958 Panther Bay
- 2514 Booker Basin
- 10130 Amber Coral
- 9858 Menard Cir
- 10027 Birch Field Dr
- 2214 Juniper Hill
- 9927 Sandy Field
- 2847 Amber Morning
- 9831 Sunset Place
- 2902 Midnight Pass
- 9842 Raven Field Dr
- 10227 Redfish Cavern
- 9838 Raven Field Dr
- 3003 Gypsy Point
- 9931 Bermuda Palm
- 2402 Sunview Lake
- 2851 Coral Field Dr
- 10039 Birch Field Dr
- 10006 Sandy Field
- 10126 Bastrop Creek
- 2111 Paddle Creek
- 10235 Shady Meadows
- 9854 Raven Field Dr
- 2319 Dalhart Pass
- 10207 Raven Field Dr
- 3003 Gypsy Point
- 10123 Fourwind Pass
- 2214 Sandlewood Cove Unit 101
- 2518 Sunbird Lake
- 2310 Tulipwood Cove Unit 101
- 10310 Lynwood Branch Unit 101
- 10314 Lynwood Branch Unit 101
- 10318 Lynwood Branch Unit 1
- 10319 Lynwood Branch Unit 101
