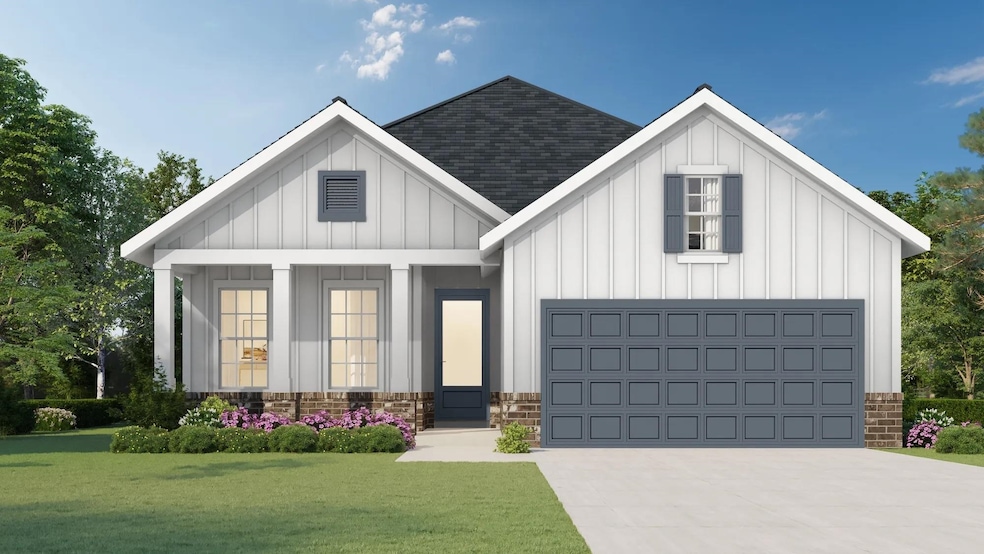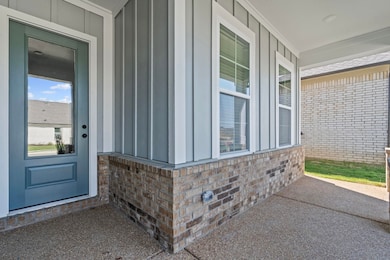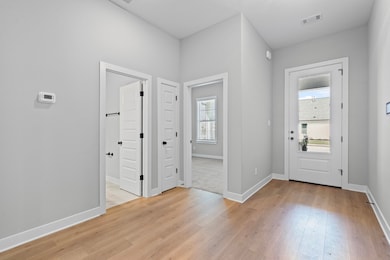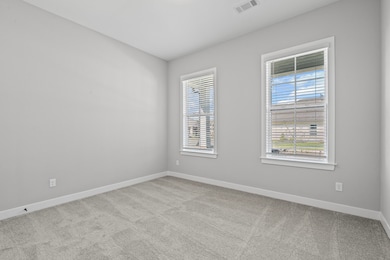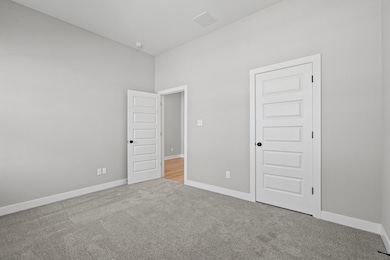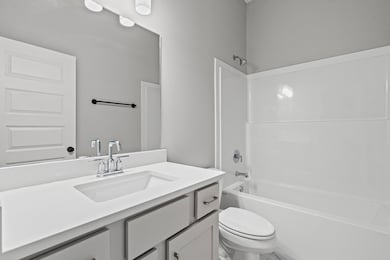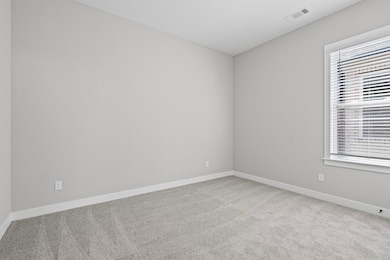9939 Kemrock Dr S Cordova, TN 38018
Cordova NeighborhoodEstimated payment $2,360/month
Highlights
- New Construction
- Traditional Architecture
- Great Room
- Vaulted Ceiling
- Wood Flooring
- Den
About This Home
The Beckett floorplan, elevation B is under Construction. Estimated completion date is January 26th. Pictures are from a Previous Build. The Beckett floorplan offers a perfect blend of comfort and functionality in a well-designed single-story layout. Featuring three bedrooms and two baths, this home boasts an open-concept kitchen, breakfast, and family area, ideal for both daily living and entertaining. The primary suite includes a spacious bedroom, a private bath with a walk-in shower, and a large closet. Additional highlights include a covered front porch, and laundry room. The Beckett is a stylish and practical choice for modern homeowners.
Home Details
Home Type
- Single Family
Year Built
- Built in 2025 | New Construction
HOA Fees
- $50 Monthly HOA Fees
Home Design
- Traditional Architecture
- Slab Foundation
- Composition Shingle Roof
Interior Spaces
- 1,728 Sq Ft Home
- 1-Story Property
- Vaulted Ceiling
- Ceiling Fan
- Great Room
- Living Room with Fireplace
- Breakfast Room
- Den
- Burglar Security System
- Laundry Room
Kitchen
- Eat-In Kitchen
- Breakfast Bar
- Self-Cleaning Oven
- Gas Cooktop
- Microwave
- Dishwasher
- Kitchen Island
- Disposal
Flooring
- Wood
- Partially Carpeted
- Tile
Bedrooms and Bathrooms
- 3 Main Level Bedrooms
- Walk-In Closet
- 2 Full Bathrooms
- Dual Vanity Sinks in Primary Bathroom
Attic
- Attic Access Panel
- Pull Down Stairs to Attic
Parking
- 2 Car Garage
- Front Facing Garage
- Driveway
Utilities
- Central Heating and Cooling System
- Heating System Uses Gas
- Gas Water Heater
Additional Features
- Covered Patio or Porch
- Level Lot
- Ground Level
Community Details
Overview
- Amherst Subdivision
- Mandatory home owners association
- Planned Unit Development
Security
- Building Fire Alarm
Map
Home Values in the Area
Average Home Value in this Area
Property History
| Date | Event | Price | List to Sale | Price per Sq Ft |
|---|---|---|---|---|
| 11/18/2025 11/18/25 | For Sale | $368,425 | -- | $213 / Sq Ft |
Source: Memphis Area Association of REALTORS®
MLS Number: 10210006
- Spencer Plan at Amherst
- Kincaid Plan at Amherst
- Beckett Plan at Amherst
- Patton Plan at Amherst
- Carson Plan at Amherst
- Cooper Plan at Amherst
- 9947 Kemrock Dr S
- 9935 Delphinium Dr N
- 314 Delphinium Dr E
- 9952 Delphinium Dr N
- 324 Delphinium Dr E
- 9951 Kemrock Dr S
- 564 Holden Dr
- 596 Holden Dr
- 9636 Grays Meadow Dr
- Oliver Plan at Cordova - Woodland Hills III
- Abbott Plan at Cordova - Grays Hollow
- Innisbrook Plan at Cordova - Grays Hollow
- Henley Plan at Cordova - Woodland Hills III
- Crosby Plan at Cordova - Grays Hollow
- 584 Holden Dr
- 211 Gilroy Dr
- 9698 Ryder Spgs Dr
- 9678 Ryder Spgs Dr
- 9674 Ryder Spgs Dr
- 9686 Ryder Spgs Dr
- 9701 Jackson Run Ln
- 592 Holden Dr
- 574 Tucker View Dr
- 581 Tucker View Dr
- 1021 Cordova Ridge Place
- 9178 Old Brook Cove
- 1052 Cross Wood Ln
- 10255 Green Moss Dr S
- 10095 Cross Hill Dr
- 1087 Cross Meadow Rd
- 10221 Green Moss Dr N
- 1092 Cross Wood Ln
- 10097 Cross Ridge Rd
- 10345 Autumn View Cove
