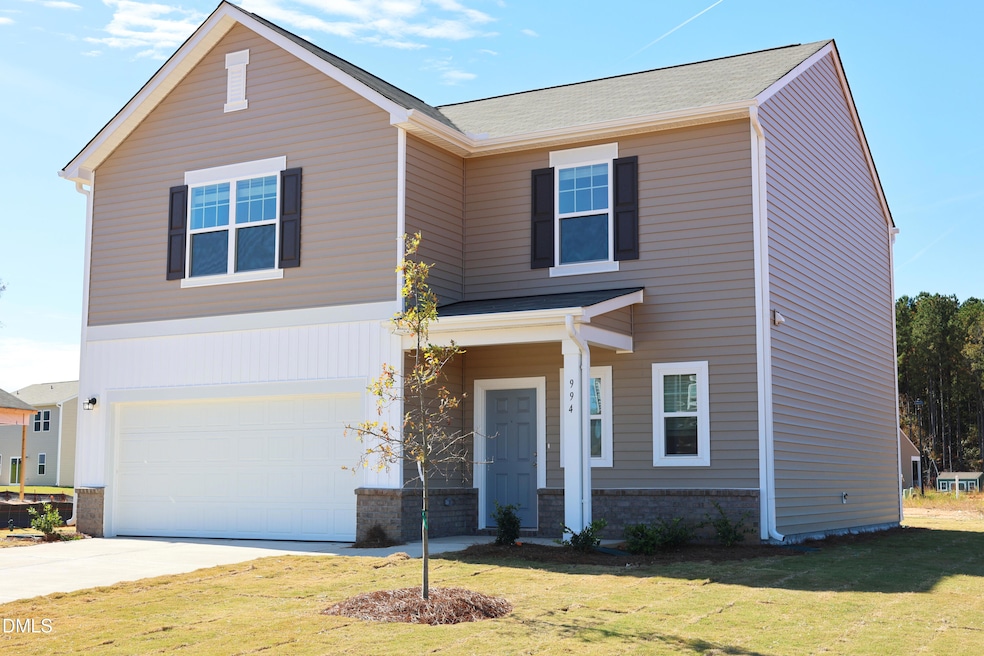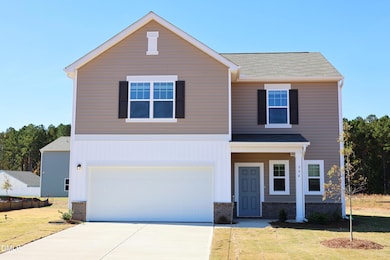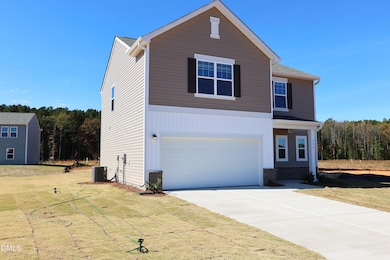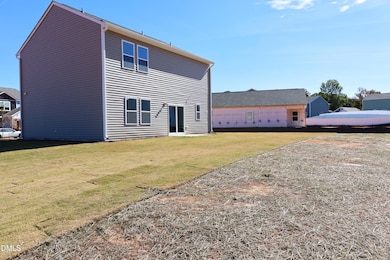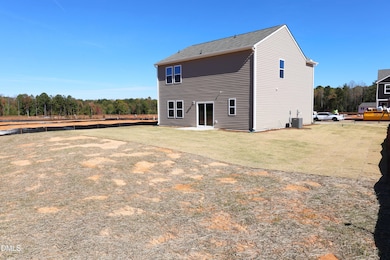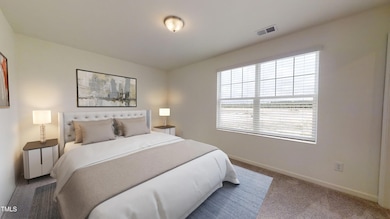994 Bombardier Alley Spring Hope, NC 27882
Estimated payment $1,798/month
Highlights
- New Construction
- 2 Car Attached Garage
- Laundry Room
- Traditional Architecture
- Living Room
- Luxury Vinyl Tile Flooring
About This Home
Introducing our Copernicus, a blend of modern design and functional elegance. This stunning home invites you into a spacious living, a main level that seamlessly merges style and comfort. As you enter, the foyer welcomes you, vinyl plank flooring and linked to a convenient half bath. The kitchen is adorned with granite countertops, sleek stainless-steel appliances, and a well-appointed pantry. The kitchen effortlessly flows into the family room, creating an inviting space for entertaining and everyday living. The owner's suite features, a generous walk-in closet and an expansive vanity with ample storage, complemented by granite countertops. Three additional bedrooms on this level offer generous closets, enhancing the overall sense of space and convenience. Nestled on a .23-acre homesite.
Home Details
Home Type
- Single Family
Est. Annual Taxes
- $4,146
Year Built
- Built in 2025 | New Construction
Lot Details
- 10,019 Sq Ft Lot
HOA Fees
- $30 Monthly HOA Fees
Parking
- 2 Car Attached Garage
- 2 Open Parking Spaces
Home Design
- Home is estimated to be completed on 10/31/25
- Traditional Architecture
- Slab Foundation
- Frame Construction
- Shingle Roof
- Vinyl Siding
Interior Spaces
- 1,801 Sq Ft Home
- 2-Story Property
- Living Room
Kitchen
- Electric Oven
- Electric Range
- Microwave
- Dishwasher
Flooring
- Carpet
- Luxury Vinyl Tile
Bedrooms and Bathrooms
- 4 Bedrooms
- Primary bedroom located on second floor
Laundry
- Laundry Room
- Dryer
Schools
- Spring Hope Elementary School
- Southern Nash Middle School
- Southern Nash High School
Utilities
- Central Air
- Heating Available
- Electric Water Heater
Community Details
- Association fees include ground maintenance
- Ppm Association, Phone Number (919) 848-4911
- Brysons Ridge Subdivision
Listing and Financial Details
- Assessor Parcel Number 286014249777
Map
Home Values in the Area
Average Home Value in this Area
Property History
| Date | Event | Price | List to Sale | Price per Sq Ft |
|---|---|---|---|---|
| 11/12/2025 11/12/25 | Price Changed | $269,990 | +6.0% | $150 / Sq Ft |
| 10/24/2025 10/24/25 | Price Changed | $254,740 | -11.9% | $141 / Sq Ft |
| 09/23/2025 09/23/25 | For Sale | $288,990 | -0.3% | $160 / Sq Ft |
| 09/23/2025 09/23/25 | For Sale | $289,990 | -- | $161 / Sq Ft |
Source: Doorify MLS
MLS Number: 10123556
- 851 Embraer Way
- 890 Embraer Way
- 906 Embraer Way
- 874 Embraer Way
- 899 Embraer Way
- 915 Dassault Ln
- 867 Embraer Way
- Falcon Plan at Bryson's Ridge
- Glimmer Plan at Bryson's Ridge
- Beacon Plan at Bryson's Ridge
- Copernicus Plan at Bryson's Ridge
- Magellan Plan at Bryson's Ridge
- 160 Tupelo Dr
- 1381 Scarlet Oak Rd
- 701 E Nash St
- 207 N Hopkins Ave
- 212 Mclean St
- 223 E Nash St
- 223 E Railroad St
- 65 Stream View Way
- 510 E Branch St
- 512 E Branch St
- 350 Shawnee Dr
- 207 Nash St Unit A
- 200 Bunn Elementary School Rd
- 121 S Boddie St
- 278 N Franklin St
- 1128 Centerview Dr
- 201 Hurt Ct
- 125 N Wheeless Dr Unit S
- 125 N Wheeless Dr Unit L
- 4359 W Hornes Church Rd
- 5972 N Carolina 56
- 4745 Periwinkle Place
- 406 Henry Baker Rd
- 11993 Rockside Rd
- 536 Barrington Row Ave Unit 284
- 505 Turning Lk Dr
- 497 Turning Lk Dr
- 477 Turning Lk Dr
