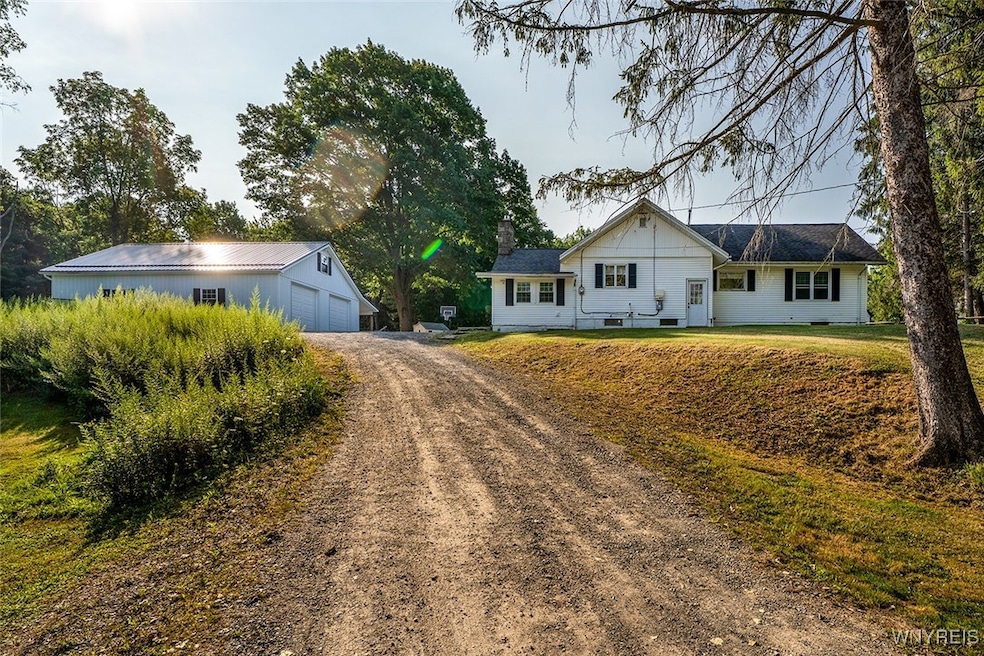Welcome to 994 Grover Road, a beautifully updated Cape Cod situated on 1.25 private acres in the sought-after East Aurora community. This 4-bedroom, 1.5-bath home offers over 2,211+/- sq. ft. of thoughtfully designed living space with a blend of classic charm and modern updates.
Step inside to a bright and open floor plan where the living and dining areas flow seamlessly together. Gorgeous updated wood plank hardwood floors, a cozy fireplace, and abundant natural light create a warm, inviting atmosphere. The kitchen connects directly to the main living space, making it perfect for family gatherings or entertaining guests. A convenient first-floor laundry/mudroom adds everyday functionality. Three bedrooms, a full bath, and half bath complete the main level, while the second floor provides a fourth bedroom and additional attic storage for your convenience.
The partially finished basement extends the living space and offers flexibility for a kids’ playroom, home office, or additional bonus room. Outdoors, a spacious deck with ramp access overlooks the backyard, ideal for entertaining, while a storage shed adds extra utility. A large concrete pad at the top of the driveway provides additional parking or space for recreation.
One of the standout features of this property is the impressive 1,400± sq. ft. pole barn/garage with tall ceilings, ample storage, electricity, and a full second level—perfect for vehicles, hobbies, or workshop use. Solar panels on the home’s roof provide energy efficiency and cost savings, while recent updates include new windows, furnace, hot water tank, and an oversized septic system designed to accommodate future expansion.
All of this is located just minutes from the Village of East Aurora, offering boutique shops, dining, parks, and top-rated schools. This property combines privacy, practicality, and charm with modern convenience, making it an exceptional opportunity to enjoy the best of country living while staying close to everything East Aurora provides.







