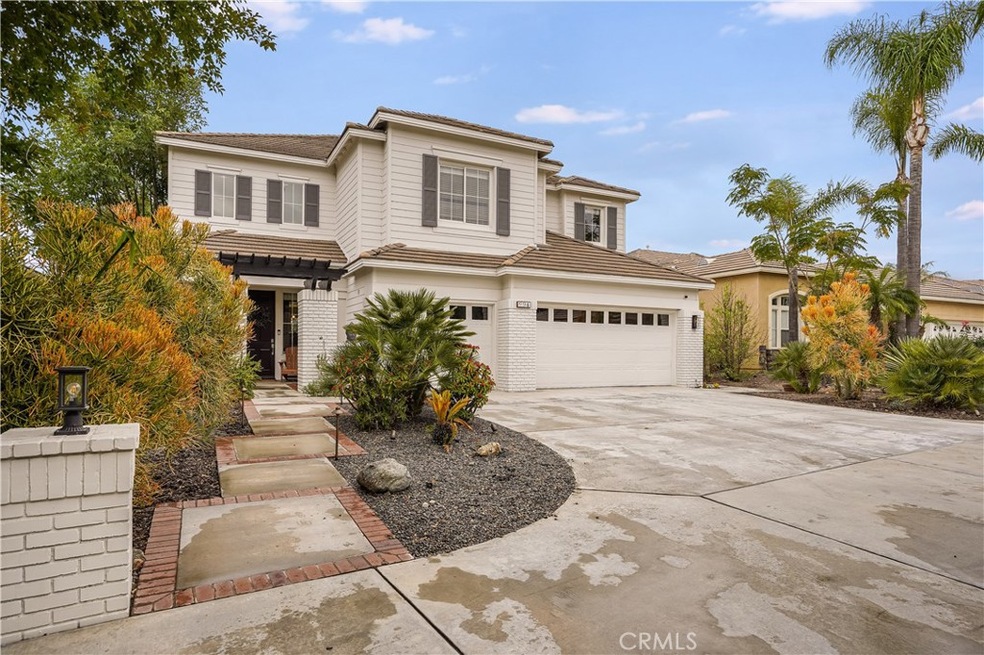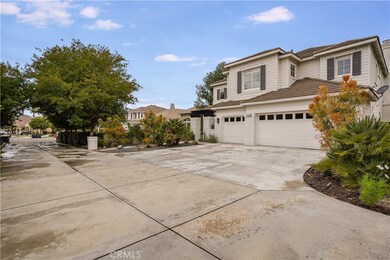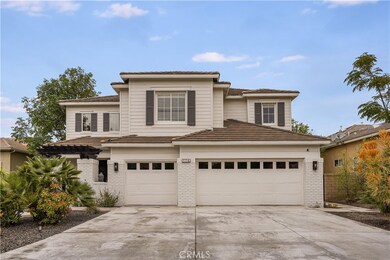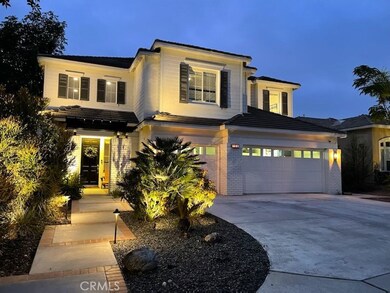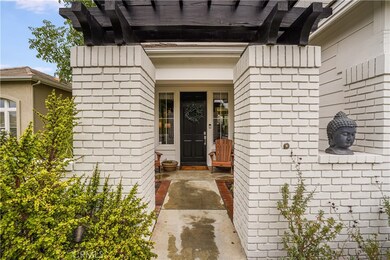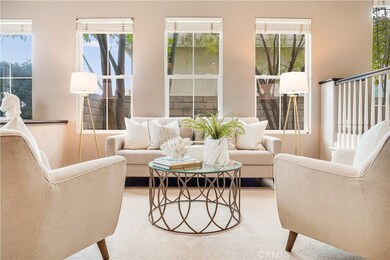
994 N Big Sky Ln Orange, CA 92869
Highlights
- Primary Bedroom Suite
- Open Floorplan
- Two Story Ceilings
- Linda Vista Elementary School Rated A-
- Reservoir Views
- Traditional Architecture
About This Home
As of July 2022Welcome to 994 N Big Sky Lane! This stunning home has an open floor plan with a formal living and dining room, perfect for entertaining. The newly finished large kitchen is bright with white cabinets and appliances. The quartz countertops are beautiful and the brand new oven, gas range, dishwasher, and center island provide ample storage and countertop space. the family room is cozy and inviting with a fireplace. Upstairs the bedrooms are spacious and bright with large windows and plenty of closet space. The primary suite has a spa-like bathroom with a soaking tub, glass shower, and dual vanity. This home is turn-key and move-in ready - don't miss your chance to see it today!
Last Agent to Sell the Property
eXp Realty of Greater Los Angeles, Inc. License #01247867 Listed on: 05/25/2022

Home Details
Home Type
- Single Family
Est. Annual Taxes
- $18,188
Year Built
- Built in 1998
Lot Details
- 0.28 Acre Lot
- Cul-De-Sac
- Block Wall Fence
- Stucco Fence
- Landscaped
- Flag Lot
- Lot Sloped Down
- Sprinklers on Timer
- Lawn
- Density is up to 1 Unit/Acre
HOA Fees
- $98 Monthly HOA Fees
Parking
- 3 Car Attached Garage
- Parking Available
- Front Facing Garage
- Two Garage Doors
- Garage Door Opener
- Driveway Level
Home Design
- Traditional Architecture
- Split Level Home
- Brick Exterior Construction
- Interior Block Wall
- Wood Siding
- Partial Copper Plumbing
- Stucco
Interior Spaces
- 3,411 Sq Ft Home
- 2-Story Property
- Open Floorplan
- Dry Bar
- Two Story Ceilings
- Ceiling Fan
- Recessed Lighting
- Wood Burning Fireplace
- Gas Fireplace
- Double Pane Windows
- Sliding Doors
- Family Room with Fireplace
- Family Room Off Kitchen
- Living Room
- Dining Room
- Reservoir Views
- Laundry Room
Kitchen
- Breakfast Area or Nook
- Eat-In Kitchen
- Gas Oven
- Self-Cleaning Oven
- Gas Range
- Microwave
- Dishwasher
- Ceramic Countertops
Bedrooms and Bathrooms
- 5 Bedrooms | 1 Main Level Bedroom
- Primary Bedroom Suite
- Walk-In Closet
- Jack-and-Jill Bathroom
- 4 Full Bathrooms
- Tile Bathroom Countertop
- Makeup or Vanity Space
- Dual Sinks
- Dual Vanity Sinks in Primary Bathroom
- Private Water Closet
- Bathtub with Shower
- Separate Shower
- Exhaust Fan In Bathroom
- Linen Closet In Bathroom
- Closet In Bathroom
Home Security
- Alarm System
- Carbon Monoxide Detectors
- Fire and Smoke Detector
Outdoor Features
- Slab Porch or Patio
- Exterior Lighting
Schools
- Linda Vista Elementary School
- Santiago Charter Middle School
- El Modena High School
Utilities
- Central Heating and Cooling System
- 220 Volts in Garage
- Gas Water Heater
- Septic Type Unknown
- Phone Available
- Cable TV Available
Community Details
- Keystone Pacific Association, Phone Number (949) 833-2600
Listing and Financial Details
- Tax Lot 11
- Tax Tract Number 15371
- Assessor Parcel Number 37846122
- $363 per year additional tax assessments
Ownership History
Purchase Details
Home Financials for this Owner
Home Financials are based on the most recent Mortgage that was taken out on this home.Purchase Details
Purchase Details
Home Financials for this Owner
Home Financials are based on the most recent Mortgage that was taken out on this home.Purchase Details
Home Financials for this Owner
Home Financials are based on the most recent Mortgage that was taken out on this home.Similar Homes in the area
Home Values in the Area
Average Home Value in this Area
Purchase History
| Date | Type | Sale Price | Title Company |
|---|---|---|---|
| Grant Deed | $1,650,000 | First American Title | |
| Interfamily Deed Transfer | -- | None Available | |
| Grant Deed | -- | None Available | |
| Grant Deed | $600,000 | First American Title Co | |
| Grant Deed | $421,318 | First American Title Ins Co |
Mortgage History
| Date | Status | Loan Amount | Loan Type |
|---|---|---|---|
| Open | $1,050,000 | New Conventional | |
| Previous Owner | $500,000 | Stand Alone First | |
| Previous Owner | $50,000 | Credit Line Revolving | |
| Previous Owner | $227,000 | No Value Available |
Property History
| Date | Event | Price | Change | Sq Ft Price |
|---|---|---|---|---|
| 07/18/2025 07/18/25 | Price Changed | $1,950,000 | -0.8% | $572 / Sq Ft |
| 07/15/2025 07/15/25 | Price Changed | $1,965,000 | -1.0% | $576 / Sq Ft |
| 07/08/2025 07/08/25 | Price Changed | $1,985,000 | -0.1% | $582 / Sq Ft |
| 07/04/2025 07/04/25 | Price Changed | $1,986,000 | +0.1% | $582 / Sq Ft |
| 07/03/2025 07/03/25 | Price Changed | $1,985,000 | -0.5% | $582 / Sq Ft |
| 07/01/2025 07/01/25 | Price Changed | $1,995,000 | -1.5% | $585 / Sq Ft |
| 06/24/2025 06/24/25 | Price Changed | $2,025,000 | -3.1% | $594 / Sq Ft |
| 06/14/2025 06/14/25 | Price Changed | $2,089,000 | -1.7% | $612 / Sq Ft |
| 05/01/2025 05/01/25 | For Sale | $2,125,000 | +28.8% | $623 / Sq Ft |
| 07/06/2022 07/06/22 | Sold | $1,650,000 | +3.3% | $484 / Sq Ft |
| 06/06/2022 06/06/22 | Pending | -- | -- | -- |
| 05/25/2022 05/25/22 | For Sale | $1,597,800 | -- | $468 / Sq Ft |
Tax History Compared to Growth
Tax History
| Year | Tax Paid | Tax Assessment Tax Assessment Total Assessment is a certain percentage of the fair market value that is determined by local assessors to be the total taxable value of land and additions on the property. | Land | Improvement |
|---|---|---|---|---|
| 2024 | $18,188 | $1,683,000 | $1,170,919 | $512,081 |
| 2023 | $17,794 | $1,650,000 | $1,147,959 | $502,041 |
| 2022 | $14,523 | $1,340,000 | $866,741 | $473,259 |
| 2021 | $8,933 | $818,873 | $364,324 | $454,549 |
| 2020 | $8,851 | $810,477 | $360,588 | $449,889 |
| 2019 | $8,738 | $794,586 | $353,518 | $441,068 |
| 2018 | $8,605 | $779,006 | $346,586 | $432,420 |
| 2017 | $8,244 | $763,732 | $339,790 | $423,942 |
| 2016 | $8,084 | $748,757 | $333,127 | $415,630 |
| 2015 | $7,967 | $737,510 | $328,123 | $409,387 |
| 2014 | $7,797 | $723,064 | $321,696 | $401,368 |
Agents Affiliated with this Home
-
Danny Batakovic

Seller's Agent in 2025
Danny Batakovic
Cabrillo Mortgage & Realty Service
(619) 279-0868
3 Total Sales
-
Diane Medici
D
Seller's Agent in 2022
Diane Medici
eXp Realty of Greater Los Angeles, Inc.
(714) 609-9206
1 in this area
5 Total Sales
-
CIARRA NESTER
C
Seller Co-Listing Agent in 2022
CIARRA NESTER
Pacific Sothebys
(951) 684-1300
1 in this area
3 Total Sales
-
NoEmail NoEmail
N
Buyer's Agent in 2022
NoEmail NoEmail
NONMEMBER MRML
(646) 541-2551
23 in this area
5,737 Total Sales
Map
Source: California Regional Multiple Listing Service (CRMLS)
MLS Number: OC22109674
APN: 378-461-22
- 1019 N Sonora Cir
- 5128 E Cerritos Dr
- 5121 E Lomita Ave
- 692 N Rancho Santiago Blvd
- 5242 E Lomita Ave
- 11332 S Colbow St
- 18311 Francisco Dr
- 589 N Glenrose Dr
- 10362 Jerome St
- 1427 N Cannon St
- 3509 E Berkshire Ct Unit C
- 3434 E Lambeth Ct Unit F
- 615 N Oxford Ct
- 4424 E Sycamore Ave
- 3433 E White Chapel Ct Unit F
- 19041 E Avenida Palmar
- 10991 Meads
- 5722 E Valencia Dr
- 3730 E Euclid Ave
- 10231 Coral Tree Cir
