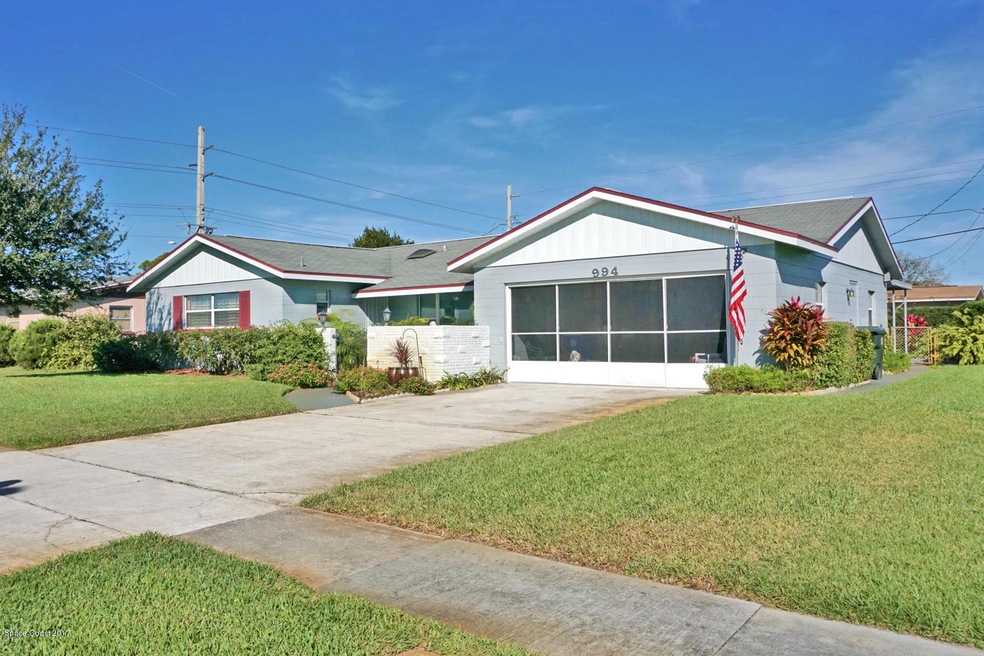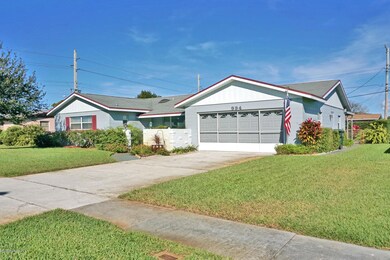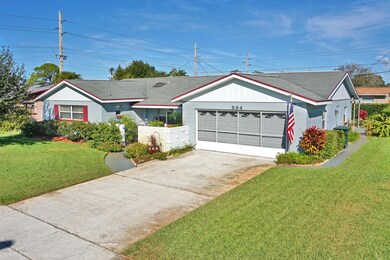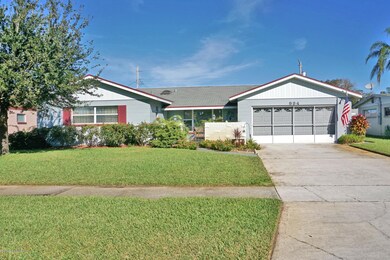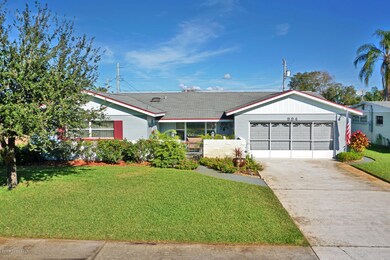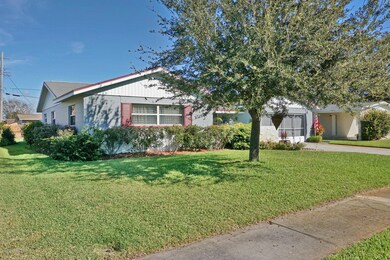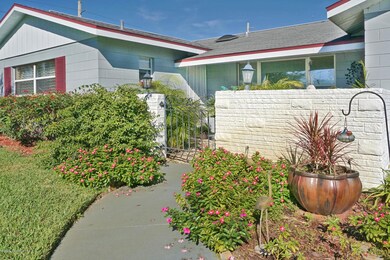
994 Nicklaus Dr Rockledge, FL 32955
Highlights
- Open Floorplan
- No HOA
- Skylights
- Rockledge Senior High School Rated A-
- Breakfast Area or Nook
- 2 Car Attached Garage
About This Home
As of May 2019THIS HOME COULD BE THE BEST DEAL IN TOWN! ABSOLUTLEY SPOTLESS AND VERY WELL MAINTAINED,OPEN AND BRIGHT FLOOR PLAN, THIS HOME OFFERS A LIVING ROOM, DINING ROOM AND FAMILY ROOM WITH FIREPLACE, KITCHEN HAS BREAKFAST BAR, EAT-IN AREA OR OFFICE, UPGRADES INCLUDE ROOF 2007, AC 2016, WINDOWS ALL REPLACED AND UPGRADED, HOOD OVER RANGE 2015, FLAT TOP STOVE LIKE NEW. SECURITY SCREEN DOORS ON ENTRANCE DOORS, SCREENED DOOR FOR SPOTLESS GARAGE, UTILITY SINK IN GARAGE, GUTTERS ON HOME, FENCED BACK YARD. THIS HOME IS A MUST SEE! MAINTENCED FROM TOP TO TOE, SQ.FOOTAGE DOES NOT INCLUDE THE FAMILY ROOM, SPRINKLER SYSTEM WITH WELL. ( PUMP REPLACED LAST YEAR) LIME TREE IN BACK YARD, HOME COMES WITH A TERMITE BOND, PLENTY OF STORAGE AND SO MUCH MORE.
Home Details
Home Type
- Single Family
Est. Annual Taxes
- $541
Year Built
- Built in 1965
Lot Details
- 7,405 Sq Ft Lot
- South Facing Home
- Chain Link Fence
- Front and Back Yard Sprinklers
Parking
- 2 Car Attached Garage
- Garage Door Opener
Home Design
- Shingle Roof
- Concrete Siding
- Block Exterior
- Asphalt
- Stucco
Interior Spaces
- 1,403 Sq Ft Home
- 1-Story Property
- Open Floorplan
- Ceiling Fan
- Skylights
- Wood Burning Fireplace
- Family Room
- Living Room
- Dining Room
Kitchen
- Breakfast Area or Nook
- Breakfast Bar
- Electric Range
- Ice Maker
- Dishwasher
Flooring
- Carpet
- Tile
- Terrazzo
Bedrooms and Bathrooms
- 3 Bedrooms
- Split Bedroom Floorplan
- Walk-In Closet
- 2 Full Bathrooms
- Bathtub and Shower Combination in Primary Bathroom
Laundry
- Laundry in Garage
- Dryer
- Washer
- Sink Near Laundry
Outdoor Features
- Patio
Schools
- Golfview Elementary School
- Mcnair Middle School
- Rockledge High School
Utilities
- Central Heating and Cooling System
- Heating System Uses Natural Gas
- Well
- Gas Water Heater
- Cable TV Available
Community Details
- No Home Owners Association
- Fairway Estates 2Nd Addn Subdivision
Listing and Financial Details
- Assessor Parcel Number 25-36-05-76-0000f.0-0013.00
Ownership History
Purchase Details
Home Financials for this Owner
Home Financials are based on the most recent Mortgage that was taken out on this home.Purchase Details
Purchase Details
Home Financials for this Owner
Home Financials are based on the most recent Mortgage that was taken out on this home.Purchase Details
Purchase Details
Similar Home in Rockledge, FL
Home Values in the Area
Average Home Value in this Area
Purchase History
| Date | Type | Sale Price | Title Company |
|---|---|---|---|
| Warranty Deed | $170,000 | Title Solutions Of Fl Llc | |
| Warranty Deed | -- | None Available | |
| Warranty Deed | $150,000 | The Title Station Inc | |
| Warranty Deed | -- | -- | |
| Warranty Deed | -- | -- |
Mortgage History
| Date | Status | Loan Amount | Loan Type |
|---|---|---|---|
| Previous Owner | $150,000 | No Value Available |
Property History
| Date | Event | Price | Change | Sq Ft Price |
|---|---|---|---|---|
| 12/23/2023 12/23/23 | Off Market | $150,000 | -- | -- |
| 10/15/2019 10/15/19 | Rented | $1,400 | 0.0% | -- |
| 09/12/2019 09/12/19 | For Rent | $1,400 | 0.0% | -- |
| 05/17/2019 05/17/19 | Sold | $170,000 | -5.5% | $121 / Sq Ft |
| 04/30/2019 04/30/19 | Pending | -- | -- | -- |
| 04/12/2019 04/12/19 | For Sale | $179,900 | +19.9% | $128 / Sq Ft |
| 03/17/2017 03/17/17 | Sold | $150,000 | -3.2% | $107 / Sq Ft |
| 02/07/2017 02/07/17 | Pending | -- | -- | -- |
| 02/02/2017 02/02/17 | Price Changed | $155,000 | -2.5% | $110 / Sq Ft |
| 01/20/2017 01/20/17 | For Sale | $159,000 | -- | $113 / Sq Ft |
Tax History Compared to Growth
Tax History
| Year | Tax Paid | Tax Assessment Tax Assessment Total Assessment is a certain percentage of the fair market value that is determined by local assessors to be the total taxable value of land and additions on the property. | Land | Improvement |
|---|---|---|---|---|
| 2023 | $3,658 | $254,080 | $0 | $0 |
| 2022 | $3,073 | $201,510 | $0 | $0 |
| 2021 | $2,849 | $164,640 | $35,000 | $129,640 |
| 2020 | $2,799 | $158,600 | $30,000 | $128,600 |
| 2019 | $1,665 | $137,180 | $0 | $0 |
| 2018 | $1,660 | $126,980 | $23,000 | $103,980 |
| 2017 | $531 | $52,070 | $0 | $0 |
| 2016 | $541 | $51,000 | $17,500 | $33,500 |
| 2015 | $553 | $50,650 | $17,500 | $33,150 |
| 2014 | $554 | $50,250 | $15,000 | $35,250 |
Agents Affiliated with this Home
-
Anthony Granato

Seller's Agent in 2019
Anthony Granato
Blue Marlin Real Estate
(321) 501-1480
11 in this area
279 Total Sales
-
R
Seller's Agent in 2019
Rachel DeCamp
RISE Realty Services
-
Nicholas Lamonica

Seller Co-Listing Agent in 2019
Nicholas Lamonica
RE/MAX
11 in this area
296 Total Sales
-
Dan Quattrocchi

Buyer's Agent in 2019
Dan Quattrocchi
Quattrocchi Real Estate, Inc.
(321) 720-1822
16 in this area
148 Total Sales
-
Sue Tillman

Seller's Agent in 2017
Sue Tillman
RE/MAX
(321) 544-5142
81 Total Sales
Map
Source: Space Coast MLS (Space Coast Association of REALTORS®)
MLS Number: 773674
APN: 25-36-05-76-0000F.0-0013.00
- 978 Nagle Dr
- 1675 S Fiske Blvd Unit 123-F
- 1327 Canterbury Ln
- 1428 Gleneagles Way
- 1426 Floyd Dr
- 1253 Saint Andrews Dr
- 1403 Gleneagles Cir
- 1515 Huntington Ln Unit 227
- 1515 Huntington Ln Unit 423
- 1515 Huntington Ln Unit 223
- 1515 Huntington Ln Unit 424
- 1515 Huntington Ln Unit 915
- 1515 Huntington Ln Unit 924
- 1515 Huntington Ln Unit 426
- 1515 Huntington Ln Unit 913
- 1515 Huntington Ln Unit 514
- 1107 Woodlawn Rd
- 1387 Gleneagles Ct
- 1305 Estridge Dr
- 0 Barton Blvd E Unit 23200182
