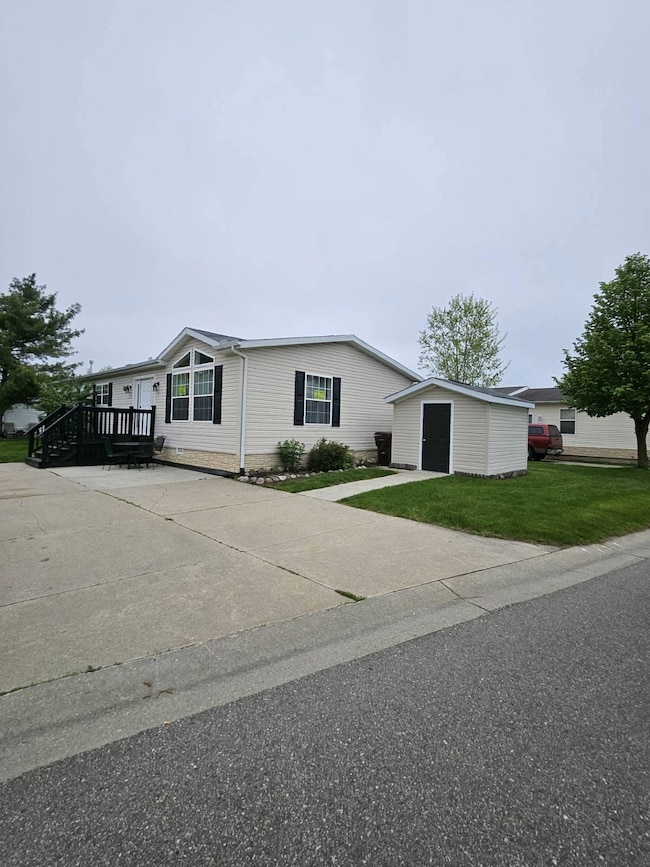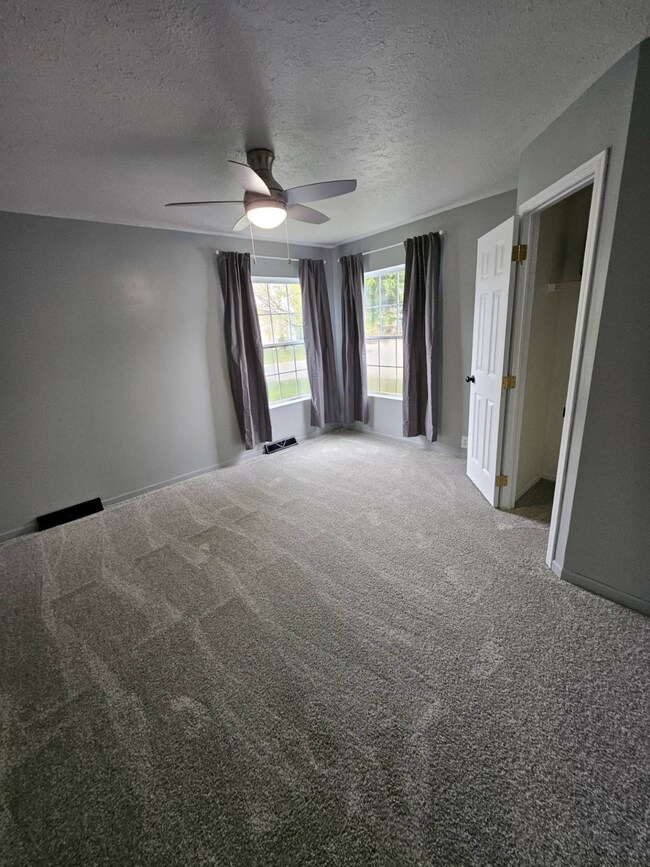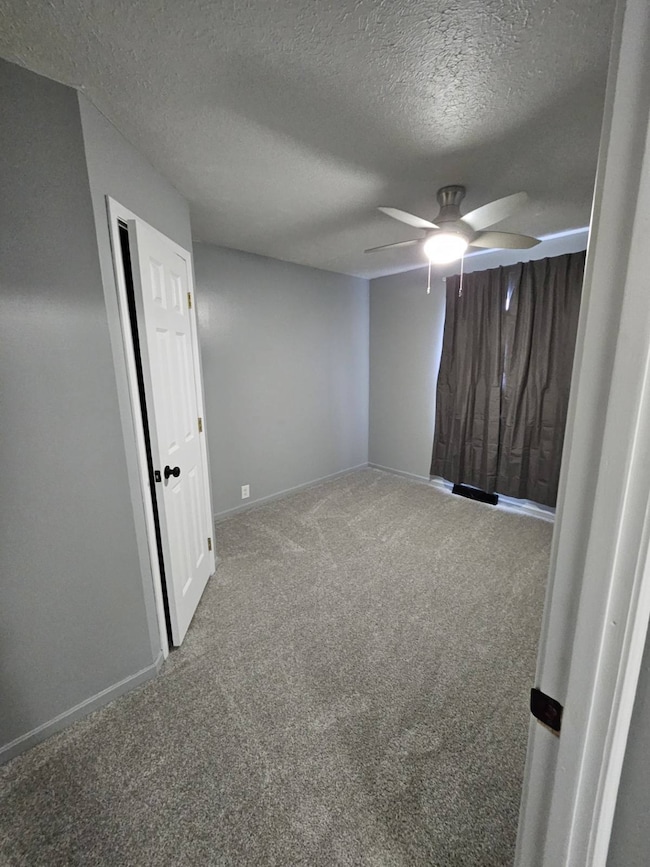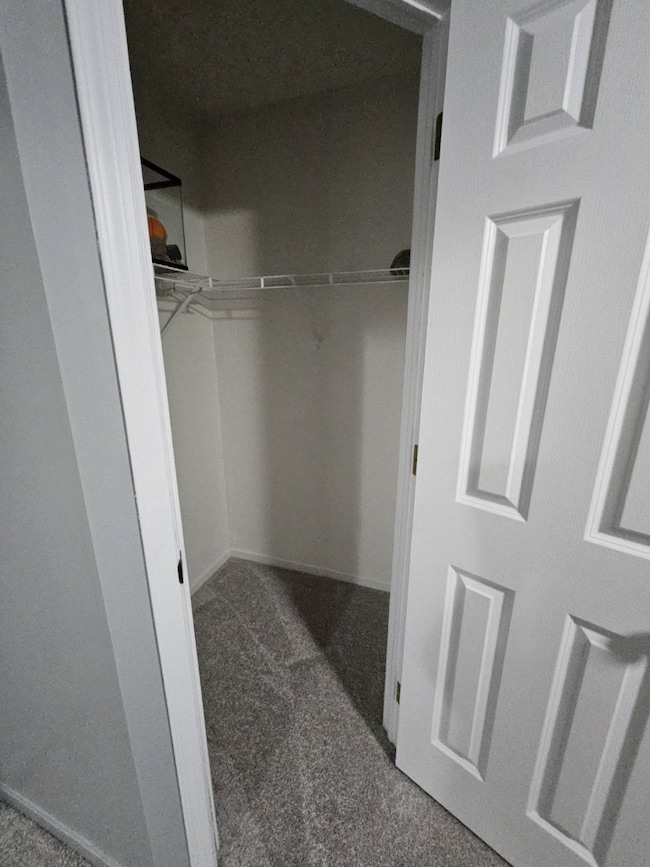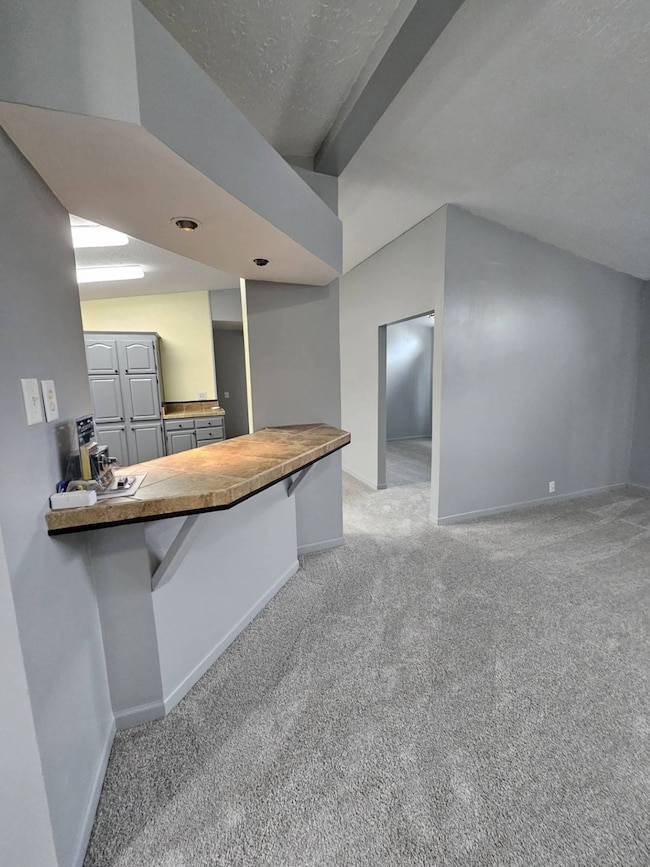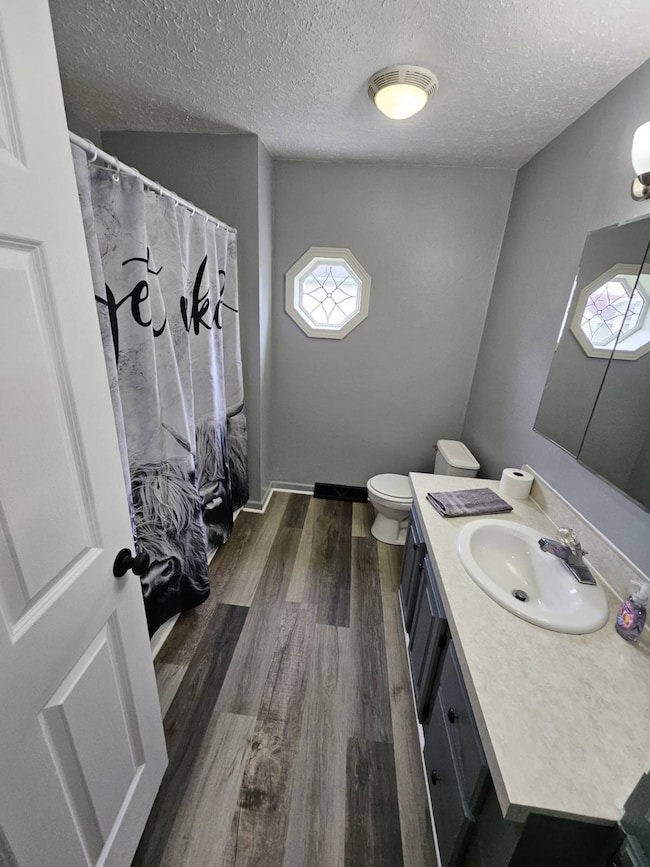
994 River Line Dr Unit 37 Howell, MI 48843
Howell Township NeighborhoodEstimated payment $616/month
Total Views
7,259
3
Beds
2
Baths
1,792
Sq Ft
$53
Price per Sq Ft
Highlights
- Fitness Center
- Clubhouse
- Community Pool
- Open Floorplan
- Deck
- Den
About This Home
Call today for a private tour of this 3 (could be made 4) bedroom home. Completely renovated with new flooring, doors, dishwasher, and many other updates.
Property Details
Home Type
- Mobile/Manufactured
Year Built
- Built in 1999 | Remodeled in 2025
Home Design
- Asphalt Roof
- Vinyl Siding
Interior Spaces
- 1,792 Sq Ft Home
- 1-Story Property
- Open Floorplan
- Entrance Foyer
- Living Room
- Den
Kitchen
- Oven
- Microwave
- Dishwasher
- Disposal
Flooring
- Carpet
- Linoleum
Bedrooms and Bathrooms
- 3 Bedrooms
- En-Suite Primary Bedroom
- Walk-In Closet
- 2 Full Bathrooms
Laundry
- Laundry Room
- Dryer
- Washer
Outdoor Features
- Deck
- Shed
Utilities
- Forced Air Heating and Cooling System
- Heating System Uses Gas
Additional Features
- Land Lease of $640
- Property is near a bus stop
Community Details
Overview
- Burkhart Ridge Community
Amenities
- Clubhouse
- Recreation Room
Recreation
- Community Playground
- Fitness Center
- Community Pool
Pet Policy
- Pets Allowed
Map
Create a Home Valuation Report for This Property
The Home Valuation Report is an in-depth analysis detailing your home's value as well as a comparison with similar homes in the area
Home Values in the Area
Average Home Value in this Area
Property History
| Date | Event | Price | Change | Sq Ft Price |
|---|---|---|---|---|
| 06/01/2025 06/01/25 | Pending | -- | -- | -- |
| 05/24/2025 05/24/25 | For Sale | $94,900 | 0.0% | $53 / Sq Ft |
| 05/24/2025 05/24/25 | Off Market | $94,900 | -- | -- |
| 05/14/2025 05/14/25 | For Sale | $94,900 | -- | $53 / Sq Ft |
Source: My State MLS
Similar Homes in Howell, MI
Source: My State MLS
MLS Number: 11496495
Nearby Homes
- 4477 Single Tree Dr Unit 112
- 4745 Spring Creek Dr Unit 141
- 1029 Avondale Dr Unit 432
- 1033 Avondale Dr Unit 431
- 1039 Ellington Dr Unit 463
- 1031 Ellington Dr Unit 465
- 1035 Ellington Dr Unit 464
- 1036 Ellington Dr Unit 439
- 1040 Ellington Dr Unit 440
- 1028 Ellington Dr Unit 437
- 1044 Admiral Dr Unit 480
- 1020 Stone Hedge Dr Unit 474
- 4420 Willowbank Dr
- 00 Burkhart Rd
- 121 Fox Meadows Ct
- 318 Granite Dr
- 5771 Milett Rd
- 3380 Kneeland Cir
- VL Mason Rd
- 565 Sleaford Rd

