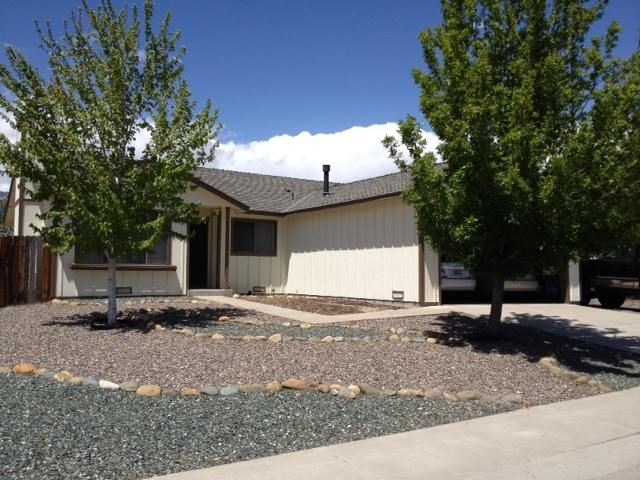
994 Shadow Ln Carson City, NV 89705
Estimated Value: $470,000 - $486,714
About This Home
As of June 2014Nice clean Sunridge home. The floor plan features open bright areas, family room with a fireplace, sunny kitchen with a view of the mountains to the West. The master bedroom has a walk-in closet and separated vanity. The floor plan also includes a separate laundry room. Sunridge is a nice neighborhood of well maintained homes. Sunridge offers you the benefits of living in Douglas County with a Carson City mailing address. The Seller will have the carpets professionally cleaned prior to close of escrow., This is not a short sale, flip or banked owned property. This is a great opportunity for the first time home buyer or an investor looking for a rental.
Last Agent to Sell the Property
Bill Driscoll
Cal Neva Realty License #S.31914 Listed on: 05/10/2014
Last Buyer's Agent
Colleen Campbell
Coldwell Banker Select RE M License #S.0021056
Home Details
Home Type
- Single Family
Est. Annual Taxes
- $1,705
Year Built
- Built in 1992
Lot Details
- 6,970 Sq Ft Lot
Parking
- 2 Car Garage
Home Design
- Pitched Roof
Interior Spaces
- 1,452 Sq Ft Home
- 1 Fireplace
- Carpet
Kitchen
- Dishwasher
- Disposal
Bedrooms and Bathrooms
- 3 Bedrooms
- 2 Full Bathrooms
Schools
- Jacks Valley Elementary School
- Carson Valley Middle School
- Douglas High School
Listing and Financial Details
- Assessor Parcel Number 142007613008
Ownership History
Purchase Details
Purchase Details
Home Financials for this Owner
Home Financials are based on the most recent Mortgage that was taken out on this home.Purchase Details
Home Financials for this Owner
Home Financials are based on the most recent Mortgage that was taken out on this home.Purchase Details
Home Financials for this Owner
Home Financials are based on the most recent Mortgage that was taken out on this home.Purchase Details
Purchase Details
Similar Homes in Carson City, NV
Home Values in the Area
Average Home Value in this Area
Purchase History
| Date | Buyer | Sale Price | Title Company |
|---|---|---|---|
| Wetherbee Daryl Steven | -- | None Available | |
| Wetherbee Sally B | -- | First American Title | |
| Laidlaw James B | -- | First America Title | |
| Wetherbee Sally B | $175,000 | First American Title | |
| Laidlaw Patricia | -- | None Available | |
| Laidlaw Robert C | -- | None Available | |
| Laidlaw James W | -- | None Available |
Mortgage History
| Date | Status | Borrower | Loan Amount |
|---|---|---|---|
| Open | Wetherbee Sally B | $140,000 |
Property History
| Date | Event | Price | Change | Sq Ft Price |
|---|---|---|---|---|
| 06/27/2014 06/27/14 | Sold | $175,000 | +2.9% | $121 / Sq Ft |
| 05/12/2014 05/12/14 | Pending | -- | -- | -- |
| 05/10/2014 05/10/14 | For Sale | $170,000 | -- | $117 / Sq Ft |
Tax History Compared to Growth
Tax History
| Year | Tax Paid | Tax Assessment Tax Assessment Total Assessment is a certain percentage of the fair market value that is determined by local assessors to be the total taxable value of land and additions on the property. | Land | Improvement |
|---|---|---|---|---|
| 2025 | $2,287 | $84,082 | $40,250 | $43,832 |
| 2024 | $2,220 | $84,683 | $40,250 | $44,433 |
| 2023 | $2,220 | $82,401 | $40,250 | $42,151 |
| 2022 | $2,156 | $78,316 | $38,500 | $39,816 |
| 2021 | $2,093 | $73,096 | $35,000 | $38,096 |
| 2020 | $2,032 | $70,997 | $33,250 | $37,747 |
| 2019 | $1,973 | $65,355 | $28,000 | $37,355 |
| 2018 | $1,915 | $60,619 | $24,500 | $36,119 |
| 2017 | $1,860 | $57,666 | $21,000 | $36,666 |
| 2016 | $1,813 | $51,059 | $14,000 | $37,059 |
| 2015 | $1,809 | $51,059 | $14,000 | $37,059 |
| 2014 | $1,756 | $49,032 | $14,000 | $35,032 |
Agents Affiliated with this Home
-

Seller's Agent in 2014
Bill Driscoll
Cal Neva Realty
(775) 230-2093
-
C
Buyer's Agent in 2014
Colleen Campbell
Coldwell Banker Select RE M
Map
Source: Northern Nevada Regional MLS
MLS Number: 140006227
APN: 1420-07-613-008
- 3549 Shadow Ln
- 980 Ridgeview Dr
- 967 Mica Dr
- 980 Sunview Dr
- 973 Sunview Dr
- 994 Sunview Dr
- 3463 Long Dr
- 881 Valley Vista Dr
- 1070 Tee Dr
- 3550 Silverado Dr
- 3600 Flare Ln Unit 3
- 3610 Flare Ln Unit 1
- 3604 Pulsar Ln Unit 2
- 3650 Flare Ln Unit 1-1
- 3660 Flare Ln Unit 2-2
- 3631 Pulsar Ln Unit 1
- 401 Solaris Ln Unit Homesite 25
- 404 Solaris Ln Unit Homesite 113
- 21 Nova Ct Unit Homesite 111
- 15 Nova Ct Unit Homesite 112
- 994 Shadow Ln
- 990 Shadow Ln
- 998 Shadow Ln
- 979 Adobe Dr
- 980 Haystack Ct
- 976 Haystack Ct
- 1002 Shadow Ln
- 1003 Shadow Ln
- 999 Shadow Ln
- 975 Adobe Dr
- 1007 Shadow Ln
- 975 Haystack Ct Unit 1
- 995 Shadow Ln
- 1111 Shadow Ln
- 978 Shadow Ln
- 972 Haystack Ct
- 991 Shadow Ln
- 3545 Haystack Dr
- 3532 Smoketree Ave
- 1000 Adobe Dr
