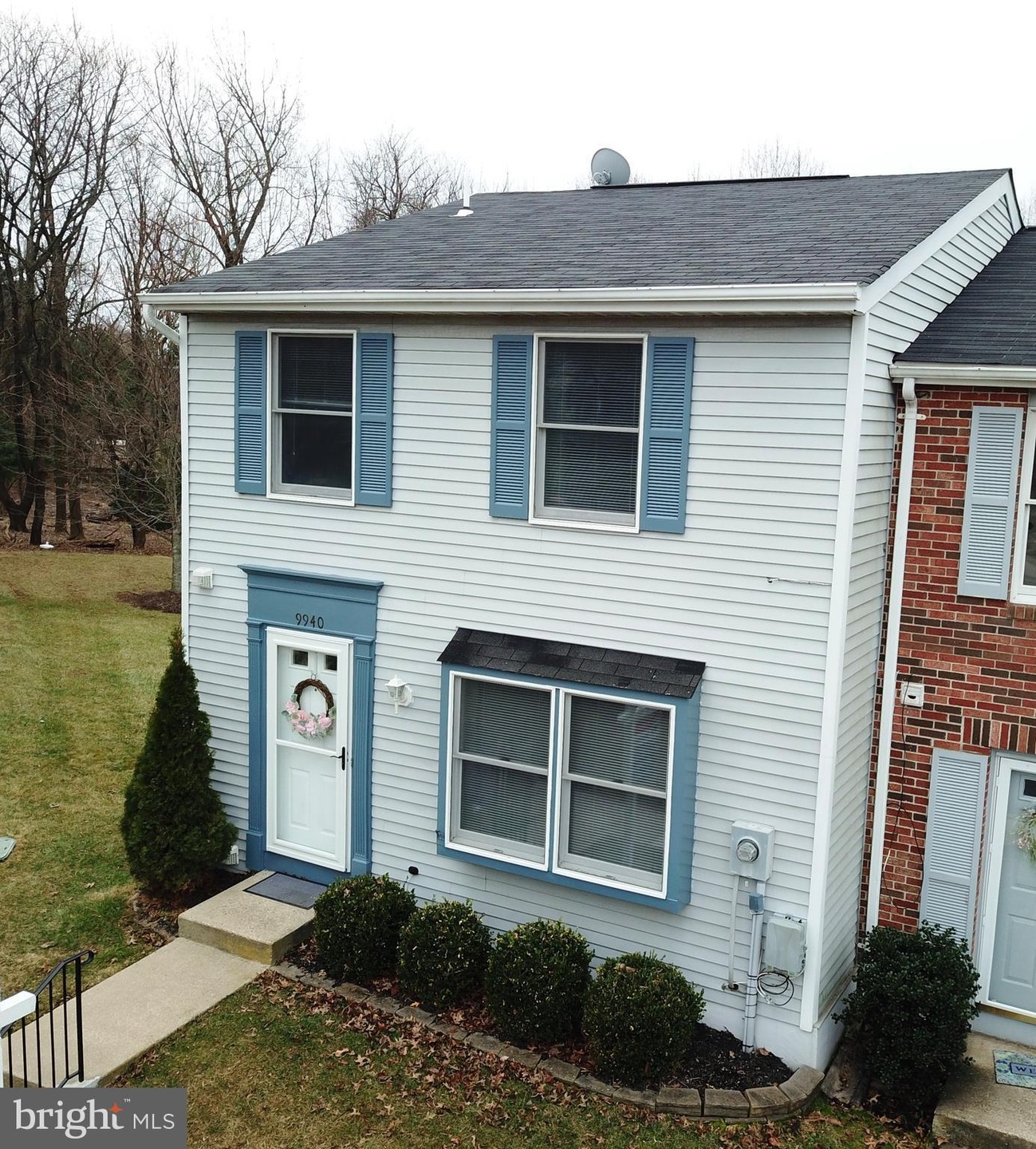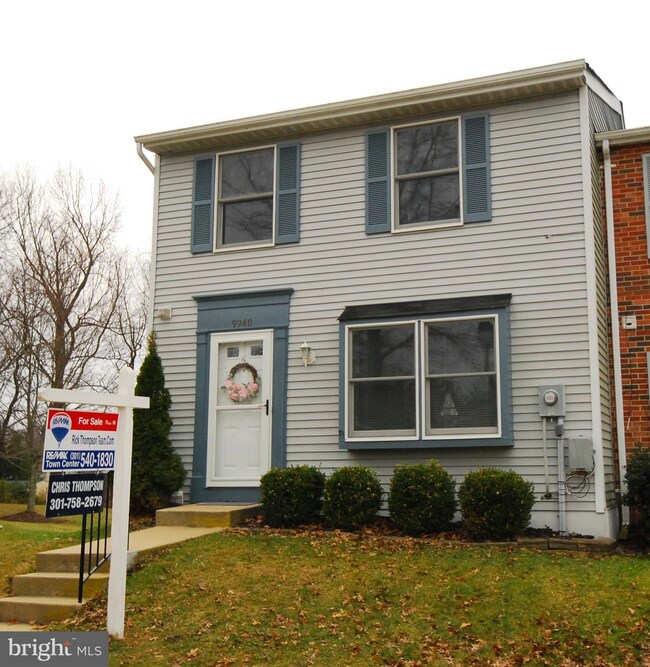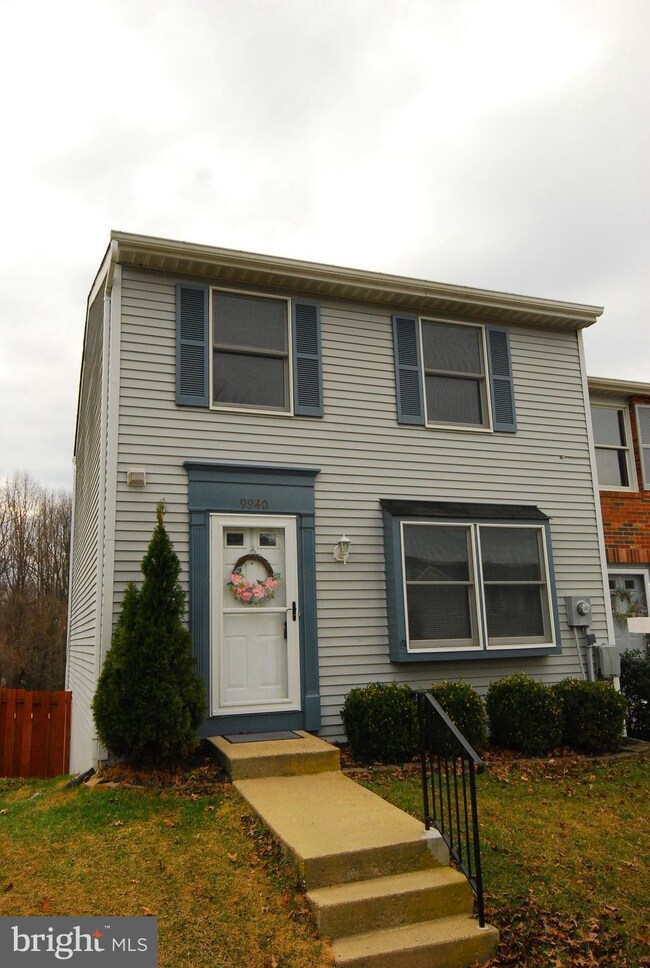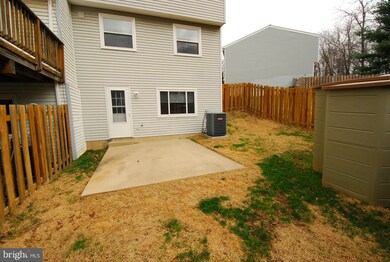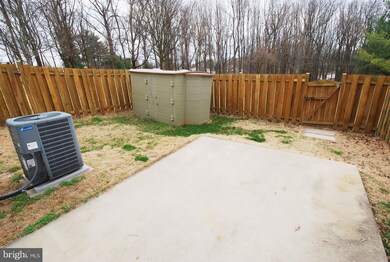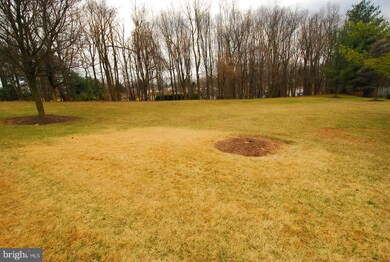
9940 Canvasback Way Damascus, MD 20872
Estimated Value: $352,000 - $416,000
Highlights
- Open Floorplan
- Colonial Architecture
- Wood Flooring
- Clearspring Elementary Rated A
- Property is near a park
- Upgraded Countertops
About This Home
As of April 2018Gorgeous end unit townhome in the heart of Damascus w/ many updates! Newer HVAC, HWH, baths, windows. Brand new flooring, washer & dryer kitchen appliances and freshly painted throughout. Best lot in the community, backing to large flat green space. Huge main level living room and finished walkout level rec room. Good size bedrooms and big walk in closet in the master.
Townhouse Details
Home Type
- Townhome
Est. Annual Taxes
- $2,670
Year Built
- Built in 1985
Lot Details
- 2,079 Sq Ft Lot
- 1 Common Wall
- Back Yard Fenced
- No Through Street
- Property is in very good condition
HOA Fees
- $82 Monthly HOA Fees
Parking
- 2 Assigned Parking Spaces
Home Design
- Colonial Architecture
- Vinyl Siding
Interior Spaces
- Property has 3 Levels
- Open Floorplan
- Built-In Features
- Dining Area
- Wood Flooring
Kitchen
- Stove
- Dishwasher
- Upgraded Countertops
- Disposal
Bedrooms and Bathrooms
- 3 Bedrooms
- En-Suite Bathroom
- 2.5 Bathrooms
Laundry
- Dryer
- Washer
Finished Basement
- Walk-Out Basement
- Basement Fills Entire Space Under The House
- Connecting Stairway
- Rear Basement Entry
- Sump Pump
Outdoor Features
- Patio
- Porch
Location
- Property is near a park
Utilities
- Forced Air Heating and Cooling System
- Electric Water Heater
Community Details
- Damascus Valley Park Subdivision
Listing and Financial Details
- Tax Lot 37
- Assessor Parcel Number 161202324762
Ownership History
Purchase Details
Home Financials for this Owner
Home Financials are based on the most recent Mortgage that was taken out on this home.Purchase Details
Purchase Details
Home Financials for this Owner
Home Financials are based on the most recent Mortgage that was taken out on this home.Purchase Details
Home Financials for this Owner
Home Financials are based on the most recent Mortgage that was taken out on this home.Purchase Details
Similar Homes in Damascus, MD
Home Values in the Area
Average Home Value in this Area
Purchase History
| Date | Buyer | Sale Price | Title Company |
|---|---|---|---|
| Nittoli Michael Robert | $278,000 | Counselors Title Llc | |
| Lasalle Bank Na | $176,788 | -- | |
| Pineda Delmy | $305,000 | -- | |
| Pineda Delmy | $305,000 | -- | |
| Hu Ihsia | $142,000 | -- |
Mortgage History
| Date | Status | Borrower | Loan Amount |
|---|---|---|---|
| Open | Nittoli Michael Robert | $266,459 | |
| Previous Owner | Grigsby Shannon | $133,000 | |
| Previous Owner | Grigsby Shannon K | $136,000 | |
| Previous Owner | Pineda Delmy | $61,000 | |
| Previous Owner | Pineda Delmy | $244,000 | |
| Previous Owner | Pineda Delmy | $244,000 | |
| Previous Owner | Hu Ihsia | $120,000 |
Property History
| Date | Event | Price | Change | Sq Ft Price |
|---|---|---|---|---|
| 04/16/2018 04/16/18 | Sold | $278,000 | 0.0% | $153 / Sq Ft |
| 04/13/2018 04/13/18 | Price Changed | $278,000 | +3.0% | $153 / Sq Ft |
| 03/02/2018 03/02/18 | Pending | -- | -- | -- |
| 02/28/2018 02/28/18 | For Sale | $270,000 | -- | $148 / Sq Ft |
Tax History Compared to Growth
Tax History
| Year | Tax Paid | Tax Assessment Tax Assessment Total Assessment is a certain percentage of the fair market value that is determined by local assessors to be the total taxable value of land and additions on the property. | Land | Improvement |
|---|---|---|---|---|
| 2024 | $3,621 | $283,600 | $120,000 | $163,600 |
| 2023 | $4,294 | $283,600 | $120,000 | $163,600 |
| 2022 | $2,765 | $283,600 | $120,000 | $163,600 |
| 2021 | $2,727 | $284,500 | $120,000 | $164,500 |
| 2020 | $2,528 | $268,500 | $0 | $0 |
| 2019 | $2,340 | $252,500 | $0 | $0 |
| 2018 | $2,160 | $236,500 | $120,000 | $116,500 |
| 2017 | $1,978 | $224,033 | $0 | $0 |
| 2016 | $1,813 | $211,567 | $0 | $0 |
| 2015 | $1,813 | $199,100 | $0 | $0 |
| 2014 | $1,813 | $199,100 | $0 | $0 |
Agents Affiliated with this Home
-
Chris Thompson

Seller's Agent in 2018
Chris Thompson
RE/MAX
(301) 758-2679
19 in this area
129 Total Sales
-
Sandra Wills

Buyer's Agent in 2018
Sandra Wills
RE/MAX
(301) 873-1474
6 in this area
77 Total Sales
Map
Source: Bright MLS
MLS Number: 1000203320
APN: 12-02324762
- 9946 Canvasback Way
- 6 Valley Park Ct
- 25713 Valley Park Terrace
- 25754 Woodfield Rd
- 25637 Coltrane Dr
- 25510 Coltrane Dr
- 25731 Ridge Rd
- 25309 Clearwater Dr
- 26004 Brigadier Place Unit B
- 25909 Ridge Manor Dr Unit A
- 10109 Ridge Manor Terrace Unit 4000G
- 26050 Ridge Rd
- 26050 Ridge Rd
- 25021 Angela Ct
- 10425 Ridge Landing Place
- 26205 Souder Terrace
- 10167 Kings Grove Way
- 10173 Kings Grove Way
- 10184 Kings Grove Way
- 10182 Kings Grove Way
- 9940 Canvasback Way
- 9942 Canvasback Way
- 9944 Canvasback Way
- 9936 Canvasback Way
- 9934 Canvasback Way
- 9932 Canvasback Way
- 9948 Canvasback Way
- 9930 Canvasback Way
- 9952 Canvasback Way
- 9928 Canvasback Way
- 9954 Canvasback Way
- 25513 Butterfield Way
- 25511 Butterfield Way
- 9931 Canvasback Way
- 9956 Canvasback Way
- 9941 Canvasback Way
- 25509 Butterfield Way
- 9924 Canvasback Way
- 25507 Butterfield Way
- 9929 Canvasback Way
