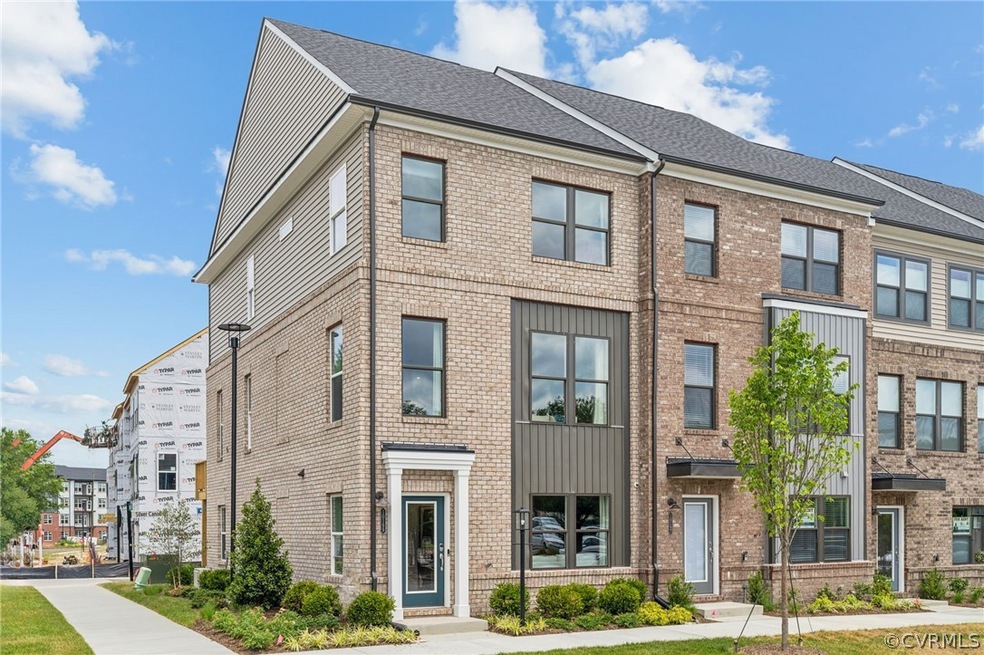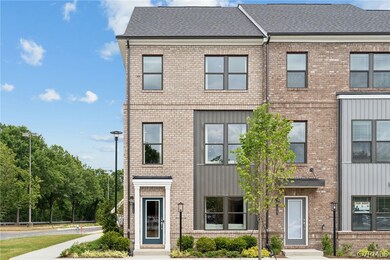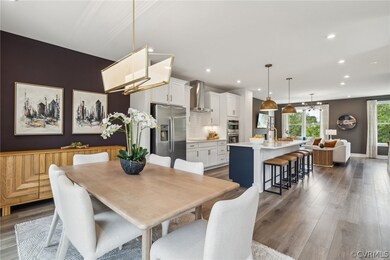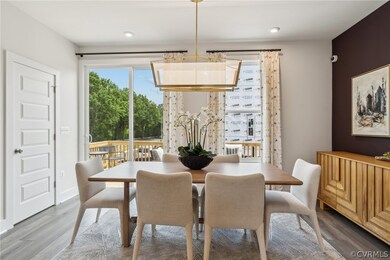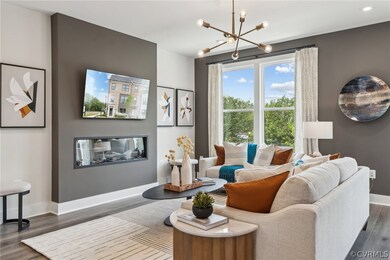
9940 Golden Trout Ln Glen Allen, VA 23059
Highlights
- Under Construction
- High Ceiling
- 2 Car Garage
- Contemporary Architecture
- Central Air
- Partially Carpeted
About This Home
As of September 2024Welcome to your dream home at the Village at Virginia Center! Nestled in a sought-after location, this end unit Jenkins Townhouse offers the perfect blend of comfort and convenience.
Step inside and be greeted by a lower level bedroom and bathroom suite, ideal for guests or as a private retreat. The main level boasts a spacious dining area, perfect for entertaining friends and family. The gourmet kitchen is any chef's dream with sleek countertops, modern appliances, and ample storage space.
Cozy up in the family room with a crackling fireplace on chilly evenings or step out onto the deck for some fresh air and sunshine. Upstairs, you'll find your very own oasis in the primary bedroom complete with an ensuite bathroom. Two additional bedrooms provide plenty of space for everyone to spread out comfortably.
* The photos shown are from a similar home. *
Townhouse Details
Home Type
- Townhome
Est. Annual Taxes
- $3,496
Year Built
- Built in 2024 | Under Construction
HOA Fees
- $68 Monthly HOA Fees
Parking
- 2 Car Garage
- Rear-Facing Garage
Home Design
- Contemporary Architecture
- Brick Exterior Construction
- Slab Foundation
- Frame Construction
- Shingle Roof
- HardiePlank Type
Interior Spaces
- 1,957 Sq Ft Home
- 3-Story Property
- High Ceiling
Flooring
- Partially Carpeted
- Vinyl
Bedrooms and Bathrooms
- 4 Bedrooms
Schools
- Longdale Elementary School
- Brookland Middle School
- Hermitage High School
Utilities
- Central Air
- Heating Available
- Water Heater
Listing and Financial Details
- Tax Lot G52
Community Details
Overview
- Village At Virginia Center Commons Subdivision
- Maintained Community
Amenities
- Common Area
Ownership History
Purchase Details
Home Financials for this Owner
Home Financials are based on the most recent Mortgage that was taken out on this home.Map
Similar Homes in Glen Allen, VA
Home Values in the Area
Average Home Value in this Area
Purchase History
| Date | Type | Sale Price | Title Company |
|---|---|---|---|
| Special Warranty Deed | $430,125 | First American Title |
Mortgage History
| Date | Status | Loan Amount | Loan Type |
|---|---|---|---|
| Open | $408,618 | New Conventional |
Property History
| Date | Event | Price | Change | Sq Ft Price |
|---|---|---|---|---|
| 09/20/2024 09/20/24 | Sold | $430,125 | -4.2% | $220 / Sq Ft |
| 08/12/2024 08/12/24 | Pending | -- | -- | -- |
| 07/09/2024 07/09/24 | Price Changed | $449,125 | -1.1% | $229 / Sq Ft |
| 06/25/2024 06/25/24 | For Sale | $454,125 | -- | $232 / Sq Ft |
Tax History
| Year | Tax Paid | Tax Assessment Tax Assessment Total Assessment is a certain percentage of the fair market value that is determined by local assessors to be the total taxable value of land and additions on the property. | Land | Improvement |
|---|---|---|---|---|
| 2024 | $3,496 | $0 | $0 | $0 |
Source: Central Virginia Regional MLS
MLS Number: 2416487
APN: 784-771-1123
- 9458 Alquist St
- 9444 Alquist St
- 9450 Alquist St
- 9674 Turning Point Dr Unit B
- 9676 Turning Point Dr Unit B
- 9672 Turning Point Dr Unit A
- 9676 Turning Point Dr Unit A
- 11037 Little Five Loop
- 10818 Porter Park Ln
- 10700 River Fall Path
- 10810 Ashton Poole Place
- 10800 Farmstead Mill Ln
- 10802 Farmstead Mill Ln
- 10804 Farmstead Mill Ln
- 10806 Farmstead Mill Ln
- 3007 Farmstead Mill Dr
- 1805 Greenwood Glen Dr
- 9708 Magnolia Pointe Place Unit end unit
- 3032 Egmont Terrace
- 3033 Fletcher Alley
