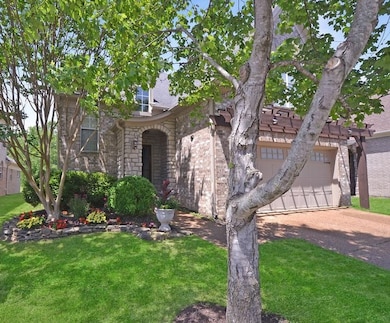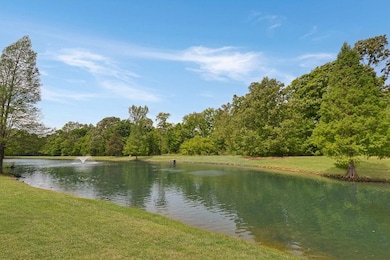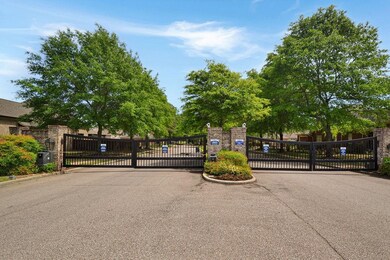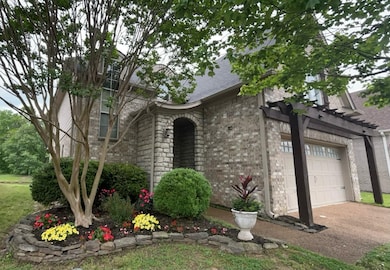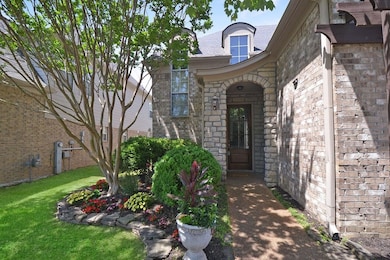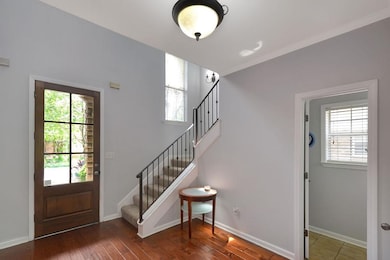
9940 Oban Dr Cordova, TN 38016
Gray's Creek NeighborhoodEstimated payment $1,913/month
Highlights
- Gated Community
- Landscaped Professionally
- Traditional Architecture
- Waterfront
- Vaulted Ceiling
- Wood Flooring
About This Home
Lakefront beauty at a new price! Welcome to 9940 Oban Dr, a serene retreat in the gated Glen Lakes community. This rear-facing lake property offers peaceful water views from the kitchen, breakfast area, and patio—perfect for everyday tranquility. The kitchen features granite countertops and breakfast bar, a new dishwasher, and a spacious eat-in layout that flows into a soaring two-story great room full of light. The main-level primary suite includes coffered ceilings, a built-in coffee bar, and a newly updated vaulted bath. Upstairs boasts two spacious bedrooms a renovated bath with beautiful tile surround, and a loft ideal for an office or bonus room. Fresh paint and newer carpet throughout make this home move-in ready. Priced below the neighborhood per square foot average , this is one of the best values in the area! Enjoy low county-only taxes. Don’t miss this rare chance to live lakeside in this serene retreat blending both style and comfort!
Home Details
Home Type
- Single Family
Est. Annual Taxes
- $1,965
Year Built
- Built in 2007
Lot Details
- 4,356 Sq Ft Lot
- Lot Dimensions are 41 x 110
- Waterfront
- Landscaped Professionally
- Level Lot
HOA Fees
- $64 Monthly HOA Fees
Home Design
- Traditional Architecture
- Slab Foundation
- Composition Shingle Roof
Interior Spaces
- 2,200-2,399 Sq Ft Home
- 2,207 Sq Ft Home
- 1.5-Story Property
- Smooth Ceilings
- Vaulted Ceiling
- Ceiling Fan
- Factory Built Fireplace
- Gas Log Fireplace
- Double Pane Windows
- Two Story Entrance Foyer
- Great Room
- Breakfast Room
- Den with Fireplace
- Loft
- Water Views
- Laundry Room
- Attic
Kitchen
- Eat-In Kitchen
- Breakfast Bar
- Oven or Range
- Microwave
- Dishwasher
- Disposal
Flooring
- Wood
- Partially Carpeted
- Tile
Bedrooms and Bathrooms
- 3 Bedrooms | 1 Primary Bedroom on Main
- Walk-In Closet
- Remodeled Bathroom
- Primary Bathroom is a Full Bathroom
- Dual Vanity Sinks in Primary Bathroom
- Whirlpool Bathtub
- Bathtub With Separate Shower Stall
Parking
- 2 Car Garage
- Front Facing Garage
Outdoor Features
- Patio
Utilities
- Two cooling system units
- Central Heating and Cooling System
- Two Heating Systems
- Heating System Uses Gas
- 220 Volts
- Gas Water Heater
Listing and Financial Details
- Assessor Parcel Number D0209G B00043
Community Details
Overview
- Glen Lakes Pd Ph 2 Subdivision
- Mandatory home owners association
Security
- Gated Community
Map
Home Values in the Area
Average Home Value in this Area
Tax History
| Year | Tax Paid | Tax Assessment Tax Assessment Total Assessment is a certain percentage of the fair market value that is determined by local assessors to be the total taxable value of land and additions on the property. | Land | Improvement |
|---|---|---|---|---|
| 2025 | $1,965 | $85,475 | $15,625 | $69,850 |
| 2024 | $1,965 | $57,975 | $11,025 | $46,950 |
| 2023 | $1,965 | $57,975 | $11,025 | $46,950 |
| 2022 | $1,965 | $57,975 | $11,025 | $46,950 |
| 2021 | $2,000 | $57,975 | $11,025 | $46,950 |
| 2020 | $1,735 | $42,850 | $11,025 | $31,825 |
| 2019 | $1,735 | $42,850 | $11,025 | $31,825 |
| 2018 | $1,735 | $42,850 | $11,025 | $31,825 |
| 2017 | $1,761 | $42,850 | $11,025 | $31,825 |
| 2016 | $1,856 | $42,475 | $0 | $0 |
| 2014 | $1,856 | $42,475 | $0 | $0 |
Property History
| Date | Event | Price | Change | Sq Ft Price |
|---|---|---|---|---|
| 06/12/2025 06/12/25 | Price Changed | $317,500 | -0.8% | $144 / Sq Ft |
| 05/09/2025 05/09/25 | Price Changed | $320,000 | -1.5% | $145 / Sq Ft |
| 04/29/2025 04/29/25 | Price Changed | $325,000 | -0.3% | $148 / Sq Ft |
| 03/13/2025 03/13/25 | For Sale | $326,000 | -- | $148 / Sq Ft |
Purchase History
| Date | Type | Sale Price | Title Company |
|---|---|---|---|
| Corporate Deed | $243,061 | Home Surety Title & Escrow L |
Mortgage History
| Date | Status | Loan Amount | Loan Type |
|---|---|---|---|
| Open | $194,445 | Purchase Money Mortgage |
Similar Homes in the area
Source: Memphis Area Association of REALTORS®
MLS Number: 10191863
APN: D0-209G-B0-0043
- 9995 Bowmore Dr
- 9931 Chivas Dr
- 1886 N Houston Levee Rd
- 1830 Speyburn Cove
- 1936 S Bend Dr
- 1937 S Bend Dr
- 9927 Glenfiddich Ln
- 1818 N Houston Levee Rd
- 1995 S Bend Dr
- 1937 Rochelle Ln
- 1802 N Houston Levee Rd
- 1953 Rochelle Ln
- 1985 Rochelle Ln
- 10004 Chariden Dr
- 10109 Mill Hill Ave
- 1649 Brimhill Ln
- 1698 Pisgah Rd
- 10098 Sutton Ridge Ln
- 10133 Lynham Dr
- 1639 Sawmill Creek Ln

