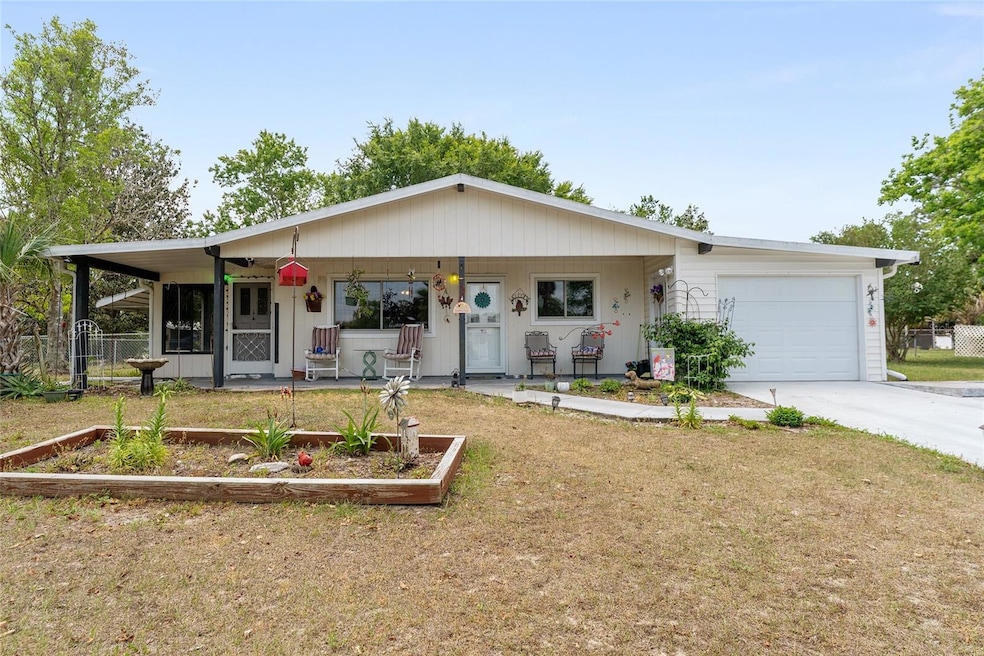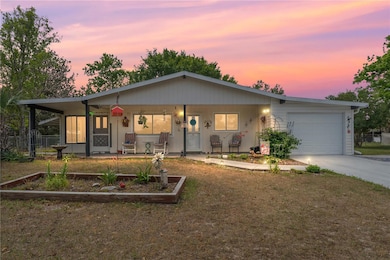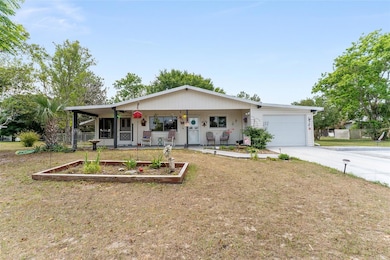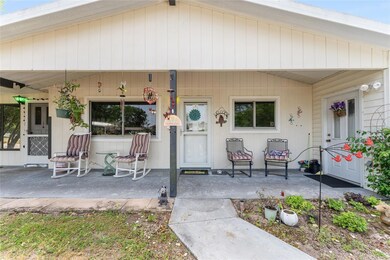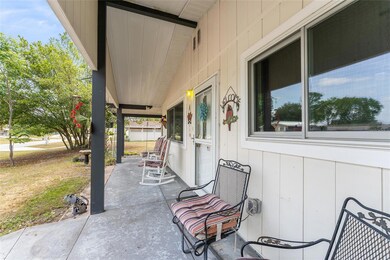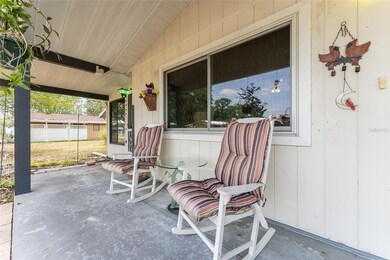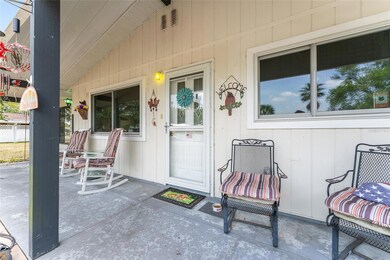Estimated payment $1,169/month
Highlights
- Active Adult
- Community Pool
- Walk-In Closet
- Clubhouse
- 1 Car Attached Garage
- Tile Flooring
About This Home
TAKE ADVANTAGE OF THIS FANTASTIC OPPORTUNITY to own a home located in a very well-established 55+ community. Situated along the convenient southwest corridor of Hwy 200 and ideally located near shopping, restaurants, entertainment venues and nearby medical facilities, you'll enjoy the ultimate in convenience. One car garage provides sheltered parking, extra storage space with laundry area. The covered XL front patio is an inviting spot to greet guests or simply relax in the fresh air. The kitchen offers tons of storage space and is equipped with stainless steel appliances making cooking and entertainment a pleasure. Energy Efficient upgrades with newer windows and roof. Spacious primary bedroom with walk in closets and bathroom. Enjoy a peaceful morning coffee or relax in the evening on your versatile glass enclosed lanai which is secure from all weather conditions along with the hurricane awnings. Yard is chain link fenced for the fur babies protection. The community of Pine Run has ONE OF THE LOWEST FEES IN THE AREA and offers many amenities making it the perfect choice for those looking for an active Florida lifestyle.
Listing Agent
TCT REALTY GROUP LLC Brokerage Phone: 352-895-9044 License #3217640 Listed on: 04/25/2025
Home Details
Home Type
- Single Family
Est. Annual Taxes
- $946
Year Built
- Built in 1985
Lot Details
- 9,583 Sq Ft Lot
- Southwest Facing Home
- Chain Link Fence
- Property is zoned R2
HOA Fees
- $143 Monthly HOA Fees
Parking
- 1 Car Attached Garage
Home Design
- Slab Foundation
- Shingle Roof
- Metal Siding
Interior Spaces
- 1,144 Sq Ft Home
- Ceiling Fan
- Awning
- Sliding Doors
- Combination Dining and Living Room
- Laundry in unit
Kitchen
- Range
- Dishwasher
Flooring
- Laminate
- Tile
Bedrooms and Bathrooms
- 2 Bedrooms
- Walk-In Closet
- 2 Full Bathrooms
Outdoor Features
- Exterior Lighting
- Rain Gutters
Utilities
- Central Heating and Cooling System
- Thermostat
- Septic Tank
Listing and Financial Details
- Visit Down Payment Resource Website
- Legal Lot and Block 8 / L
- Assessor Parcel Number 35324-012-08
Community Details
Overview
- Active Adult
- Wayne Royce 352 292 6449 Association, Phone Number (352) 292-6449
- Pine Run Estate Subdivision
- The community has rules related to allowable golf cart usage in the community
Amenities
- Clubhouse
Recreation
- Community Pool
Map
Home Values in the Area
Average Home Value in this Area
Tax History
| Year | Tax Paid | Tax Assessment Tax Assessment Total Assessment is a certain percentage of the fair market value that is determined by local assessors to be the total taxable value of land and additions on the property. | Land | Improvement |
|---|---|---|---|---|
| 2024 | $946 | $75,313 | -- | -- |
| 2023 | $946 | $73,119 | $0 | $0 |
| 2022 | $920 | $70,989 | $0 | $0 |
| 2021 | $928 | $68,921 | $0 | $0 |
| 2020 | $927 | $67,969 | $0 | $0 |
| 2019 | $923 | $66,441 | $27,200 | $39,241 |
| 2018 | $679 | $45,835 | $0 | $0 |
| 2017 | $665 | $44,892 | $0 | $0 |
| 2016 | $1,092 | $46,151 | $0 | $0 |
| 2015 | $1,023 | $41,955 | $0 | $0 |
| 2014 | $504 | $36,440 | $0 | $0 |
Property History
| Date | Event | Price | List to Sale | Price per Sq Ft | Prior Sale |
|---|---|---|---|---|---|
| 04/25/2025 04/25/25 | For Sale | $179,900 | +95.5% | $157 / Sq Ft | |
| 09/05/2018 09/05/18 | Sold | $92,000 | -5.1% | $80 / Sq Ft | View Prior Sale |
| 07/16/2018 07/16/18 | Pending | -- | -- | -- | |
| 06/09/2018 06/09/18 | For Sale | $96,900 | +56.3% | $85 / Sq Ft | |
| 09/23/2016 09/23/16 | Sold | $62,000 | -11.3% | $49 / Sq Ft | View Prior Sale |
| 09/11/2016 09/11/16 | Pending | -- | -- | -- | |
| 06/27/2016 06/27/16 | For Sale | $69,900 | +34.4% | $55 / Sq Ft | |
| 03/31/2014 03/31/14 | Sold | $52,000 | -13.2% | $41 / Sq Ft | View Prior Sale |
| 03/11/2014 03/11/14 | Pending | -- | -- | -- | |
| 01/21/2014 01/21/14 | For Sale | $59,900 | -- | $47 / Sq Ft |
Purchase History
| Date | Type | Sale Price | Title Company |
|---|---|---|---|
| Warranty Deed | $92,000 | Sunbelt Title Svcsi Nc | |
| Deed | $100 | -- | |
| Warranty Deed | $62,000 | Brick City Title Ins Agency | |
| Warranty Deed | $52,000 | Brick City Title Insurance A | |
| Warranty Deed | $37,900 | Advance Homestead Title | |
| Warranty Deed | $38,000 | First American Title Ins Co |
Mortgage History
| Date | Status | Loan Amount | Loan Type |
|---|---|---|---|
| Open | $82,800 | New Conventional | |
| Previous Owner | $34,200 | No Value Available |
Source: Stellar MLS
MLS Number: OM700262
APN: 35324-012-08
- 10300 SW 98th Terrace
- 9981 SW 103rd Place
- 9960 SW 103rd Ln
- 9841 SW 102nd Place
- 10405 SW 98th Terrace
- 9980 SW 101st Ln
- 10040 SW 98th Ave
- 10657 SW 100th Ave
- 9872 SW 99th Loop
- 10245 SW 105th St
- 9927 SW 100th Terrace Rd
- 10283 SW 105th St
- 9839 SW 99th Loop
- 9868 SW 100th Terrace Rd
- 10432 SW 105th St
- 9923 SW 98th Ln
- 10305 SW 105th St
- 10031 SW 98th Ln
- 9878 SW 97th Ln
- 9430 SW 102nd Place
- 9940 SW 101st Ln
- 10245 SW 105th St
- 9940 SW 100th Terrace Rd
- 10258 SW 99th Ln
- 10211 SW 93rd Ct
- 9794 SW 96th St
- 9201 SW 108th Place
- 9075 SW 104th Ln
- 10015 SW 90th Ct
- 8955 SW 104th Ln
- 8954 SW 101st Place
- 10028 SW 88th Terrace
- 11315 SW 95th Cir
- 11315 SW 95th Cir
- 9157 SW 91st Cir
- 9494 SW 93rd Loop
- 9119 SW 99th Court Rd
- 8737 SW 97th Lane Rd Unit B
- 9047 SW 99th Court Rd
- 8744 SW 108th Lane Rd
