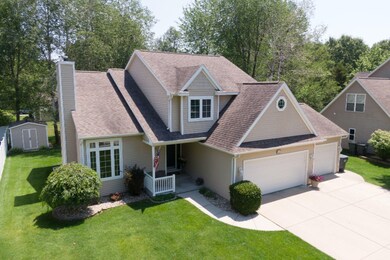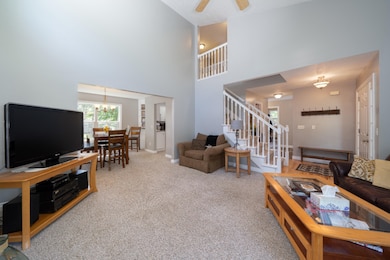
9943 Sea Breeze Ct Portage, MI 49002
Estimated Value: $399,464 - $455,000
Highlights
- Deck
- Traditional Architecture
- 3 Car Attached Garage
- Lake Center Elementary School Rated A-
- Wood Flooring
- Eat-In Kitchen
About This Home
As of September 2020Welcome to this well maintained Portage Schools home, located on a quiet cul de sac street and just a stones throw from the Austin Lake public access. The main floor of this home features an inviting entry, large living room w/gas log fireplace, galley kitchen w/ white cabinetry, dining area w/sliding glass door to the maintenance free deck, formal dining room, guest 1/2 bath and main floor laundry. The upper level offers a spacious master suite complete with shower, tub & walk in closet. Also on the upper level you'll find 3 additional bedrooms and a full bath. The lower level is complete with family/rec room, 5th bedroom, 1/2 bath and plenty of storage. Extras include underground sprinkling, 3 stall garage, storage shed, shade trees, patio and more. See it today, it won't disappoint!
Last Agent to Sell the Property
Anchor Realty LLC License #6502347098 Listed on: 07/09/2020
Last Buyer's Agent
Randy Blankenship
Five Star Real Estate License #6501394952
Home Details
Home Type
- Single Family
Est. Annual Taxes
- $4,485
Year Built
- Built in 2003
Lot Details
- 0.26 Acre Lot
- Lot Dimensions are 80x140
- Shrub
- Sprinkler System
- Property is zoned R-1B, R-1B
Parking
- 3 Car Attached Garage
- Garage Door Opener
Home Design
- Traditional Architecture
- Composition Roof
- Vinyl Siding
Interior Spaces
- 2,580 Sq Ft Home
- 3-Story Property
- Ceiling Fan
- Gas Log Fireplace
- Window Treatments
- Window Screens
- Living Room with Fireplace
- Wood Flooring
- Basement Fills Entire Space Under The House
Kitchen
- Eat-In Kitchen
- Oven
- Range
- Microwave
- Dishwasher
- Snack Bar or Counter
- Disposal
Bedrooms and Bathrooms
- 5 Bedrooms
Laundry
- Laundry on main level
- Dryer
- Washer
Outdoor Features
- Deck
- Patio
- Shed
- Storage Shed
Utilities
- Forced Air Heating and Cooling System
- Heating System Uses Natural Gas
- Natural Gas Water Heater
- High Speed Internet
- Phone Available
- Cable TV Available
Ownership History
Purchase Details
Home Financials for this Owner
Home Financials are based on the most recent Mortgage that was taken out on this home.Purchase Details
Purchase Details
Home Financials for this Owner
Home Financials are based on the most recent Mortgage that was taken out on this home.Purchase Details
Similar Homes in Portage, MI
Home Values in the Area
Average Home Value in this Area
Purchase History
| Date | Buyer | Sale Price | Title Company |
|---|---|---|---|
| Bearup Michael | $290,000 | Devon Title Company | |
| Wester Stephen R | -- | None Available | |
| Wester Stephen R | $194,000 | Devon | |
| Crossroads Building Co Inc | $20,300 | Chicago Title |
Mortgage History
| Date | Status | Borrower | Loan Amount |
|---|---|---|---|
| Open | Bearup Michael | $275,000 | |
| Previous Owner | Wester Stephen R | $129,625 | |
| Previous Owner | Wester Stephen R | $50,000 | |
| Previous Owner | Wester Stephen R | $35,900 | |
| Previous Owner | Wester Stephen R | $129,000 | |
| Previous Owner | Crossroads Building Corp Inc | $450,000 |
Property History
| Date | Event | Price | Change | Sq Ft Price |
|---|---|---|---|---|
| 09/03/2020 09/03/20 | Sold | $290,000 | -3.3% | $112 / Sq Ft |
| 07/18/2020 07/18/20 | Pending | -- | -- | -- |
| 07/09/2020 07/09/20 | For Sale | $299,900 | -- | $116 / Sq Ft |
Tax History Compared to Growth
Tax History
| Year | Tax Paid | Tax Assessment Tax Assessment Total Assessment is a certain percentage of the fair market value that is determined by local assessors to be the total taxable value of land and additions on the property. | Land | Improvement |
|---|---|---|---|---|
| 2024 | $5,693 | $168,400 | $0 | $0 |
| 2023 | $5,427 | $145,700 | $0 | $0 |
| 2022 | $5,864 | $136,100 | $0 | $0 |
| 2021 | $5,667 | $125,100 | $0 | $0 |
| 2020 | $4,712 | $115,300 | $0 | $0 |
| 2019 | $424 | $109,400 | $0 | $0 |
| 2018 | $0 | $109,500 | $0 | $0 |
| 2017 | $0 | $110,700 | $0 | $0 |
| 2016 | -- | $110,100 | $0 | $0 |
| 2015 | -- | $106,000 | $0 | $0 |
| 2014 | -- | $100,000 | $0 | $0 |
Agents Affiliated with this Home
-
David Scheid

Seller's Agent in 2020
David Scheid
Anchor Realty LLC
(616) 292-5166
131 Total Sales
-
R
Buyer's Agent in 2020
Randy Blankenship
Five Star Real Estate
Map
Source: Southwestern Michigan Association of REALTORS®
MLS Number: 20026272
APN: 10-00604-083-O
- 9908 Mariner St
- 2609 Stanley Ave
- 1525 Bacon Ave
- 1614 Lancelot Ct
- 0 Portage Rd Unit VL-B 25023480
- 0 Portage Rd Unit VL-A 25023478
- 9545 Bonita Ct Unit 97
- 2019 Lakeview Dr
- 9203 Portage Rd
- 1082 Gulf Breeze Rd
- 10706 Portage Rd
- 9021 Portage Rd
- 3527 Woodhams Ave
- 2934 Woodhams Ave
- 2143 Ames Dr
- 10420 Roger St
- 10901 Portage Rd
- 2106 Forest Dr
- 10919 Portage Rd
- 10933 Portage Rd
- 9943 Sea Breeze Ct
- 9963 Sea Breeze Ct
- 9929 Sea Breeze Ct
- 9946 Sailor Ct
- 9960 Sailor Ct
- 9928 Sailor Ct
- 9911 Sea Breeze Ct
- 9975 Sea Breeze Ct
- 9948 Sea Breeze Ct
- 9978 Sailor Ct
- 9930 Sea Breeze Ct
- 9910 Sailor Ct
- 9966 Sea Breeze Ct
- 9968 Sea Breeze Ct
- 9987 Sea Breeze Ct
- 9912 Sea Breeze Ct
- 2330 Bay Side Ave
- 2330 Bay Unit Ave
- 2372 Bay Side Ave
- 9982 Sea Breeze Ct






