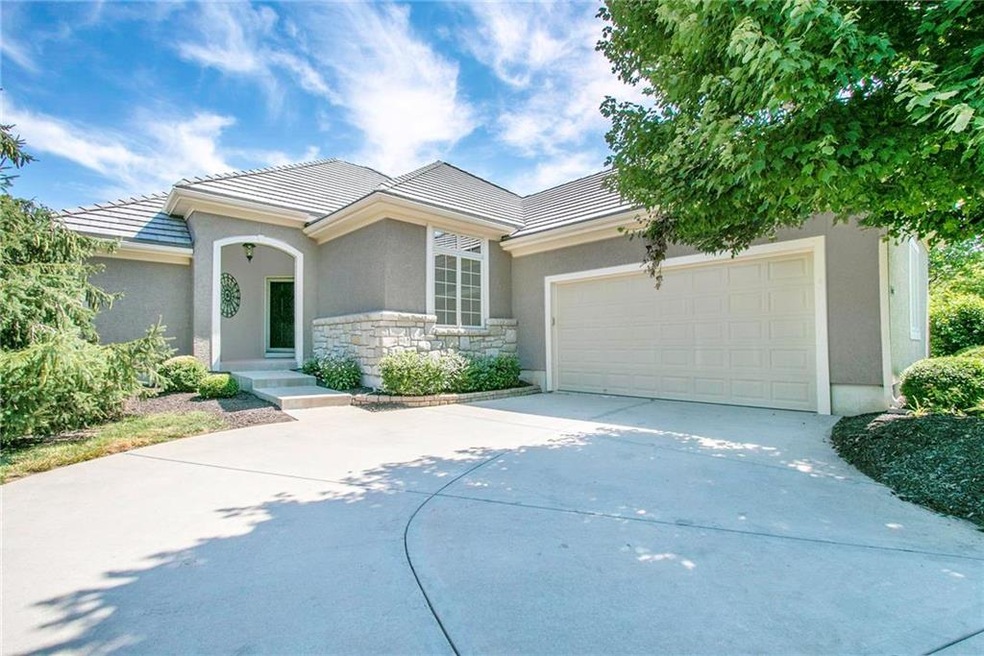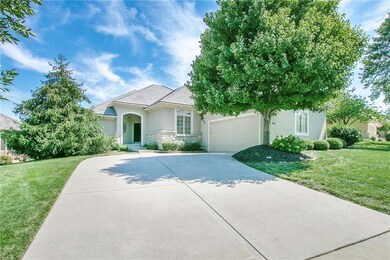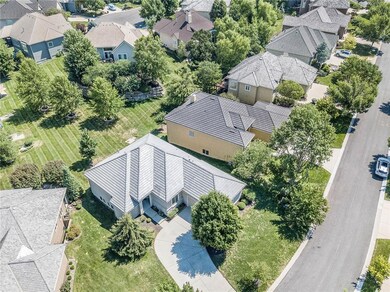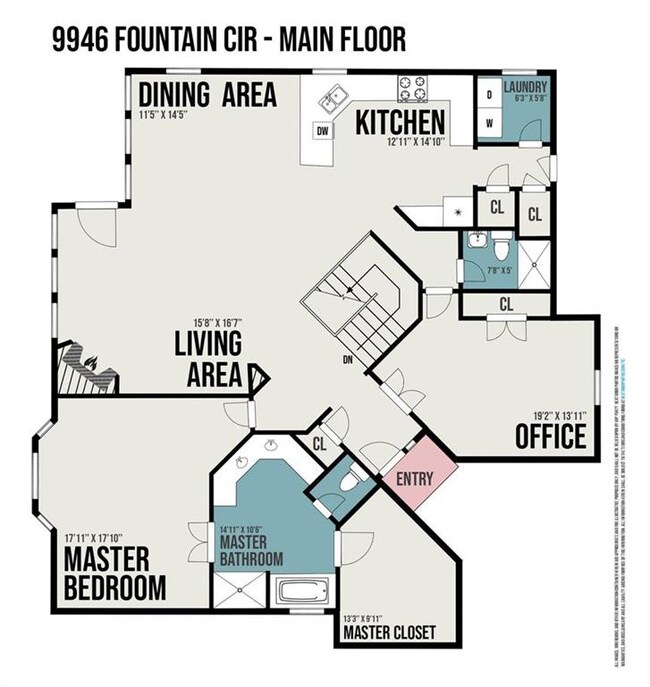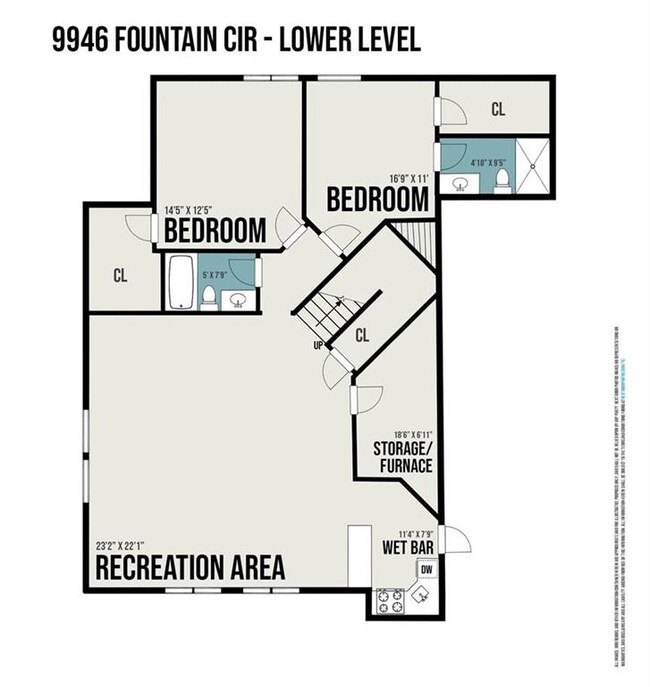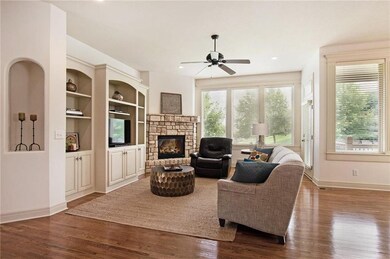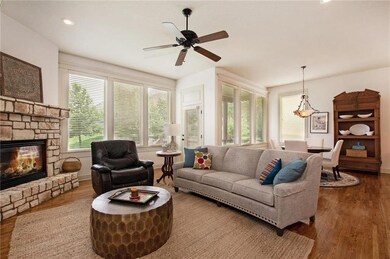9946 Fountain Cir Lenexa, KS 66220
Highlights
- Golf Course Community
- Vaulted Ceiling
- Wood Flooring
- Manchester Park Elementary School Rated A
- Traditional Architecture
- Main Floor Primary Bedroom
About This Home
As of September 2024Striking reverse 1.5 story, maintenance provided villa in the coveted Falcon Ridge golf course community-Relax on the covered deck taking in the tranquil setting of the green space. Step inside to find gleaming hardwoods, a stylish kitchen, and updates where it counts. Two main floor bedrooms and baths including a large master suite and huge walk-in closet. Lots of natural light in the finished LL. Plenty of storage and closet space throughout. Oversized garage & new tile roof! Just steps to walking & bike trails
Last Agent to Sell the Property
Rhyne Gamble
Keller Williams Realty Partner License #SP00228068
Property Details
Property Type
- Other
Est. Annual Taxes
- $8,087
Year Built
- Built in 2004
Lot Details
- 9,841 Sq Ft Lot
- Side Green Space
- Sprinkler System
HOA Fees
- $150 Monthly HOA Fees
Parking
- 2 Car Attached Garage
- Garage Door Opener
Home Design
- Traditional Architecture
- Villa
- Stucco
Interior Spaces
- Wet Bar: Carpet, Shades/Blinds, Walk-In Closet(s), Hardwood, Granite Counters, Pantry, Ceiling Fan(s), Fireplace
- Built-In Features: Carpet, Shades/Blinds, Walk-In Closet(s), Hardwood, Granite Counters, Pantry, Ceiling Fan(s), Fireplace
- Vaulted Ceiling
- Ceiling Fan: Carpet, Shades/Blinds, Walk-In Closet(s), Hardwood, Granite Counters, Pantry, Ceiling Fan(s), Fireplace
- Skylights
- Gas Fireplace
- Thermal Windows
- Shades
- Plantation Shutters
- Drapes & Rods
- Great Room with Fireplace
- Family Room
- Fire and Smoke Detector
Kitchen
- Breakfast Area or Nook
- Gas Oven or Range
- Dishwasher
- Granite Countertops
- Laminate Countertops
- Disposal
Flooring
- Wood
- Wall to Wall Carpet
- Linoleum
- Laminate
- Stone
- Ceramic Tile
- Luxury Vinyl Plank Tile
- Luxury Vinyl Tile
Bedrooms and Bathrooms
- 4 Bedrooms
- Primary Bedroom on Main
- Cedar Closet: Carpet, Shades/Blinds, Walk-In Closet(s), Hardwood, Granite Counters, Pantry, Ceiling Fan(s), Fireplace
- Walk-In Closet: Carpet, Shades/Blinds, Walk-In Closet(s), Hardwood, Granite Counters, Pantry, Ceiling Fan(s), Fireplace
- 4 Full Bathrooms
- Double Vanity
- Bathtub with Shower
Laundry
- Laundry Room
- Laundry on main level
Finished Basement
- Basement Fills Entire Space Under The House
- Sump Pump
- Bedroom in Basement
- Natural lighting in basement
Schools
- Manchester Elementary School
- Olathe Northwest High School
Utilities
- Cooling Available
- Forced Air Heating System
Additional Features
- Enclosed patio or porch
- City Lot
Listing and Financial Details
- Assessor Parcel Number IP23560000-0155
Community Details
Overview
- Association fees include lawn maintenance, snow removal, trash pick up
- Falcon Ridge Villas Subdivision
Recreation
- Golf Course Community
- Community Pool
Ownership History
Purchase Details
Home Financials for this Owner
Home Financials are based on the most recent Mortgage that was taken out on this home.Purchase Details
Home Financials for this Owner
Home Financials are based on the most recent Mortgage that was taken out on this home.Purchase Details
Home Financials for this Owner
Home Financials are based on the most recent Mortgage that was taken out on this home.Purchase Details
Home Financials for this Owner
Home Financials are based on the most recent Mortgage that was taken out on this home.Purchase Details
Home Financials for this Owner
Home Financials are based on the most recent Mortgage that was taken out on this home.Purchase Details
Home Financials for this Owner
Home Financials are based on the most recent Mortgage that was taken out on this home.Purchase Details
Home Financials for this Owner
Home Financials are based on the most recent Mortgage that was taken out on this home.Map
Home Values in the Area
Average Home Value in this Area
Purchase History
| Date | Type | Sale Price | Title Company |
|---|---|---|---|
| Warranty Deed | -- | Platinum Title | |
| Warranty Deed | -- | Mccaffree Short Title Co | |
| Trustee Deed | -- | None Available | |
| Interfamily Deed Transfer | -- | Kansas Secured Title | |
| Deed | -- | Kansas Secured Title | |
| Interfamily Deed Transfer | -- | Kansas City Title | |
| Warranty Deed | -- | Kansas City Title | |
| Warranty Deed | -- | Security Land Title Company |
Mortgage History
| Date | Status | Loan Amount | Loan Type |
|---|---|---|---|
| Open | $519,606 | New Conventional | |
| Previous Owner | $321,600 | New Conventional | |
| Previous Owner | $100,000 | Credit Line Revolving | |
| Previous Owner | $158,000 | Unknown | |
| Previous Owner | $100,000 | Credit Line Revolving | |
| Previous Owner | $160,000 | New Conventional | |
| Previous Owner | $297,400 | Construction |
Property History
| Date | Event | Price | Change | Sq Ft Price |
|---|---|---|---|---|
| 09/26/2024 09/26/24 | Sold | -- | -- | -- |
| 08/19/2024 08/19/24 | Pending | -- | -- | -- |
| 08/07/2024 08/07/24 | Price Changed | $659,950 | -2.9% | $213 / Sq Ft |
| 07/17/2024 07/17/24 | Price Changed | $679,950 | -2.9% | $219 / Sq Ft |
| 06/25/2024 06/25/24 | Price Changed | $699,950 | -1.8% | $225 / Sq Ft |
| 06/13/2024 06/13/24 | Price Changed | $712,500 | -1.7% | $229 / Sq Ft |
| 05/30/2024 05/30/24 | For Sale | $725,000 | +61.1% | $233 / Sq Ft |
| 10/10/2019 10/10/19 | Sold | -- | -- | -- |
| 09/06/2019 09/06/19 | Pending | -- | -- | -- |
| 08/15/2019 08/15/19 | Price Changed | $449,900 | -2.2% | $163 / Sq Ft |
| 07/17/2019 07/17/19 | For Sale | $459,900 | +9.5% | $167 / Sq Ft |
| 06/16/2015 06/16/15 | Sold | -- | -- | -- |
| 05/11/2015 05/11/15 | Pending | -- | -- | -- |
| 04/15/2015 04/15/15 | For Sale | $419,999 | -- | $150 / Sq Ft |
Tax History
| Year | Tax Paid | Tax Assessment Tax Assessment Total Assessment is a certain percentage of the fair market value that is determined by local assessors to be the total taxable value of land and additions on the property. | Land | Improvement |
|---|---|---|---|---|
| 2024 | $8,087 | $65,746 | $10,454 | $55,292 |
| 2023 | $8,013 | $64,021 | $10,454 | $53,567 |
| 2022 | $7,328 | $57,098 | $9,506 | $47,592 |
| 2021 | $7,042 | $52,233 | $9,506 | $42,727 |
| 2020 | $6,796 | $49,910 | $9,506 | $40,404 |
| 2019 | $7,411 | $54,073 | $7,886 | $46,187 |
| 2018 | $6,810 | $49,105 | $7,886 | $41,219 |
| 2017 | $6,754 | $47,656 | $7,886 | $39,770 |
| 2016 | $6,407 | $46,230 | $7,886 | $38,344 |
| 2015 | $6,208 | $44,804 | $7,886 | $36,918 |
| 2013 | -- | $40,296 | $7,886 | $32,410 |
Source: Heartland MLS
MLS Number: 2177566
APN: IP23560000-0155
- 9915 Vista Dr
- 9911 Vista Dr
- 9915 Woodstock St
- 9705 Sunset Cir
- 22039 W 100th Terrace
- 19703 W 100th Terrace
- 20622 W 96th St
- 9605 Falcon Ridge Dr
- 19521 W 100th St
- 19627 W 97th Terrace
- 9517 Falcon Ridge Dr
- 20617 W 95th St
- 21111 W 95th Terrace
- 20825 W 94th Terrace
- 19408 W 100th St
- 9439 Vista Dr
- 19416 W 102nd St
- 9617 Deer Run St
- 21919 W 100th Terrace
- 19328 W 102nd St
