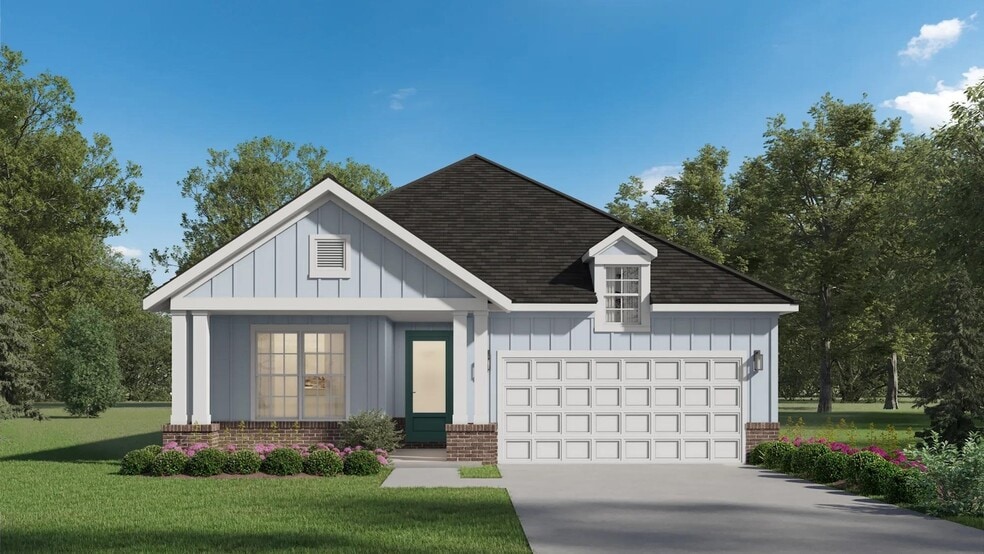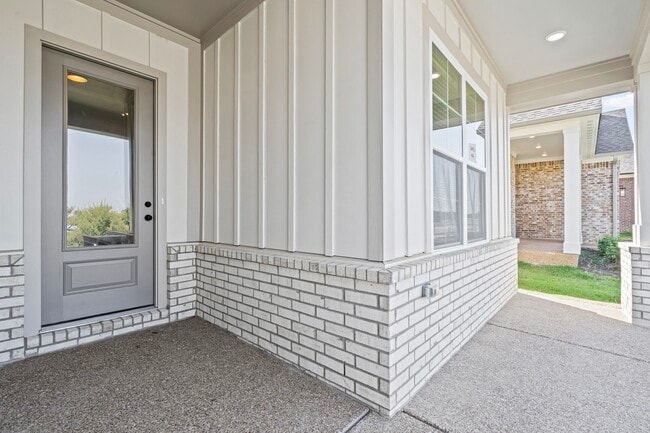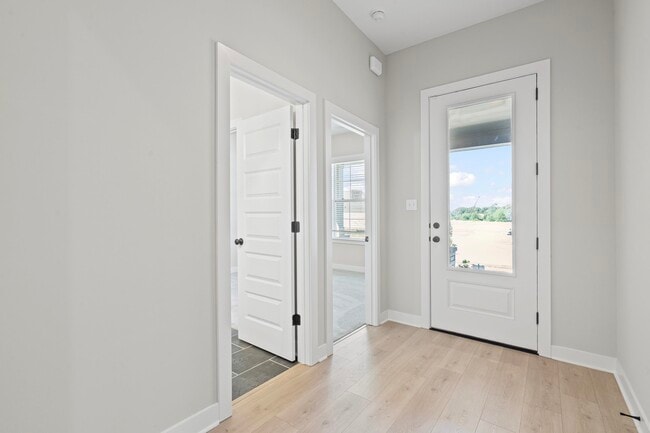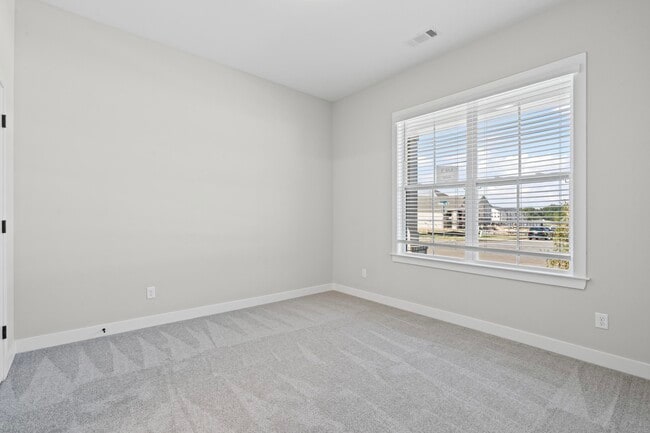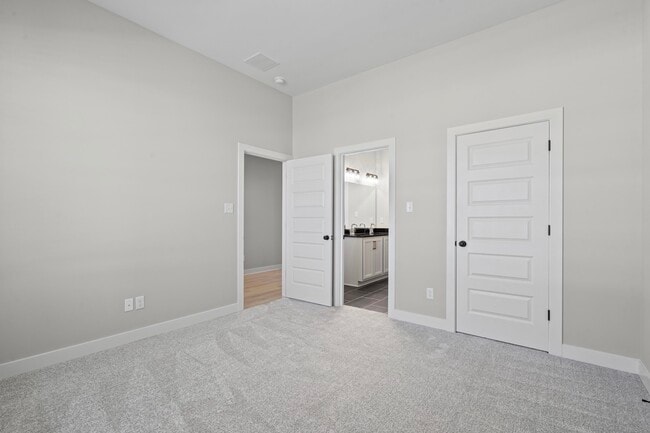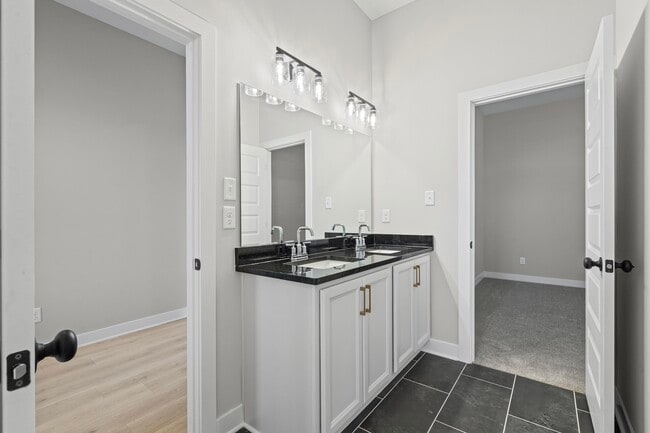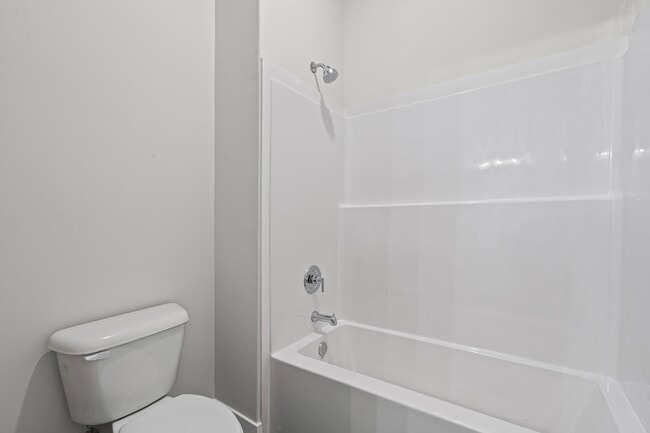
Estimated payment $2,450/month
Highlights
- New Construction
- Laundry Room
- 1-Story Property
- Breakfast Area or Nook
About This Home
Estimated Completion is Early February. Pictures are from a Previous Build. The Spencer floorplan, Elevation B, coming to our Amherst neighborhood, offers a thoughtfully designed single-story layout with four bedrooms and two and a half baths. The open-concept family and breakfast area seamlessly connects to the stylish kitchen with a large island and pantry. The primary suite features a spacious bedroom, a well-appointed primary bath, and a walk-in closet. Additional highlights include a covered front porch, an optional expanded covered back porch, and a laundry room. This home is designed for both comfort and functionality, perfect for modern living.
Builder Incentives
4.99% fixed interest rate for 30 years on select homes. Contact the builder for more details.
Sales Office
| Monday |
1:00 PM - 5:00 PM
|
| Tuesday |
10:00 AM - 5:00 PM
|
| Wednesday |
Closed
|
| Thursday - Saturday |
10:00 AM - 5:00 PM
|
| Sunday |
Closed
|
Home Details
Home Type
- Single Family
Home Design
- New Construction
Interior Spaces
- 1-Story Property
- Breakfast Area or Nook
- Laundry Room
Bedrooms and Bathrooms
- 4 Bedrooms
Map
Other Move In Ready Homes in Amherst
About the Builder
- Amherst
- 9939 Kemrock Dr S
- 9952 Delphinium Dr N
- 596 Holden Dr
- Cordova - Grays Hollow
- Cordova - Woodland Hills III
- 9636 Grays Meadow Dr
- 9593 Green Heights Rd
- 179 Bitter Branch Rd
- 189 Bitter Branch Rd
- 185 Bitter Branch Rd
- 173 Bitter Branch Rd
- 0 Lexington Manor Cove Unit 10207168
- 9589 Grays Valley Cove
- 9600 Grays Hollow Dr S
- 9568 Grays Hollow Dr
- 9574 Grays Hollow Dr
- 9562 Grays Hollow Dr
- 555 Woodland Trace Ln Unit Lot 15
- 9425 & 9435 Greywood Cove
