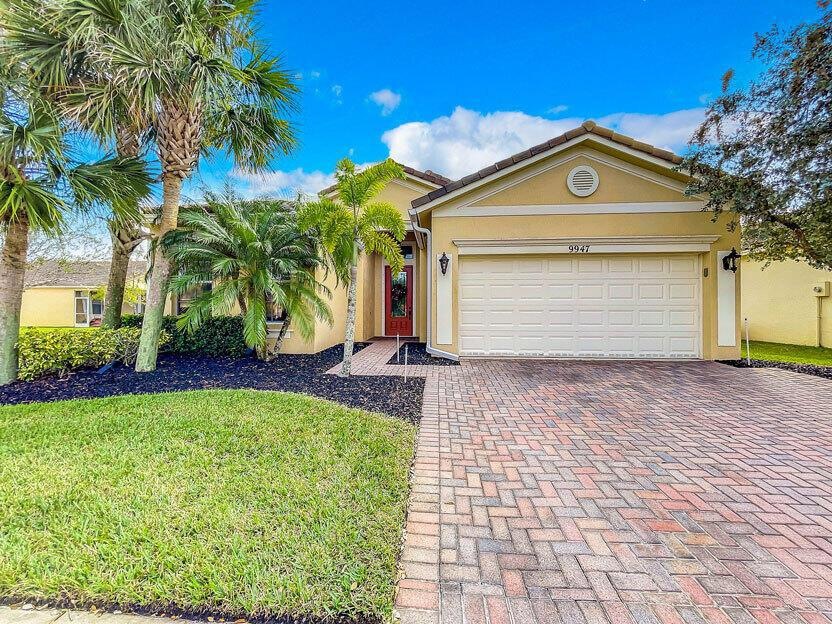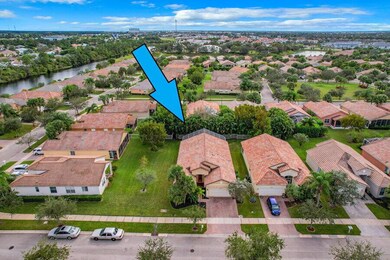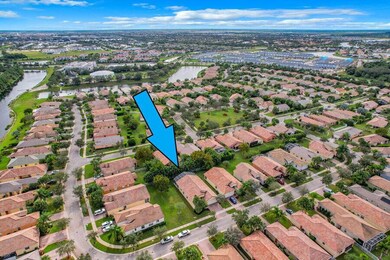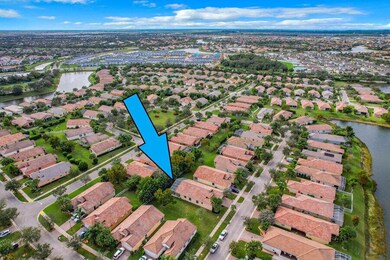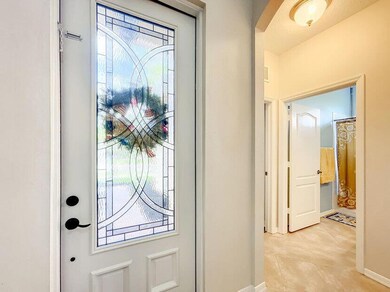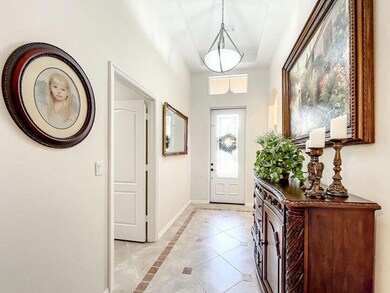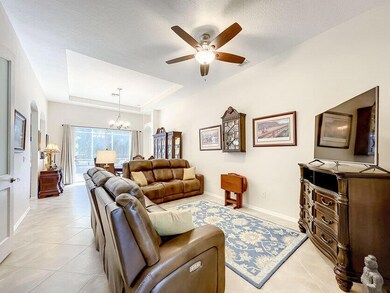
9947 SW Chadwick Dr Port Saint Lucie, FL 34987
Tradition NeighborhoodEstimated Value: $358,000 - $384,000
Highlights
- Gated with Attendant
- Roman Tub
- High Ceiling
- Clubhouse
- Garden View
- Great Room
About This Home
As of April 2024Beautiful 3 bedroom home in Heritage Oaks at Tradition. This home also has a den that can easily be converted to a 4th bedroom. There are a TON of upgrades including; stained glass front door, roman shades throughout, real wood shelves (no wire) in closets and pantry, extra added shelving in garage, and tile and laminate floors. Owner is also including the following items; 7 stage water treatment filtration system under kitchen sink, mounted projection TV in master bedroom and TVs on patio and in office, 12000 WATT GENERATOR with direct connection to electrical box!!! The master bathroom also has a jacuzzi tub! There is also a HUGE 40 X 20 foot patio with upgraded 20/20 screen, 3 large awnings and 60 dimmable lights! This even has extra yard space! Don't miss this spectacular deal!
Last Agent to Sell the Property
RE/MAX Masterpiece Realty License #3133570 Listed on: 12/10/2023

Home Details
Home Type
- Single Family
Est. Annual Taxes
- $4,989
Year Built
- Built in 2007
Lot Details
- 6,534
HOA Fees
- $415 Monthly HOA Fees
Parking
- 2 Car Attached Garage
- Garage Door Opener
- Driveway
Home Design
- Concrete Roof
Interior Spaces
- 1,749 Sq Ft Home
- 1-Story Property
- Built-In Features
- High Ceiling
- Blinds
- Great Room
- Combination Dining and Living Room
- Den
- Garden Views
Kitchen
- Breakfast Area or Nook
- Electric Range
- Microwave
- Dishwasher
- Disposal
Flooring
- Carpet
- Ceramic Tile
Bedrooms and Bathrooms
- 3 Bedrooms
- Split Bedroom Floorplan
- Closet Cabinetry
- Walk-In Closet
- 2 Full Bathrooms
- Dual Sinks
- Roman Tub
- Separate Shower in Primary Bathroom
Laundry
- Laundry Room
- Dryer
- Washer
Home Security
- Home Security System
- Fire and Smoke Detector
Utilities
- Central Heating and Cooling System
- Underground Utilities
- Electric Water Heater
- Cable TV Available
Additional Features
- Patio
- Sprinkler System
Listing and Financial Details
- Assessor Parcel Number 430450201930005
Community Details
Overview
- Association fees include common areas, cable TV, ground maintenance, recreation facilities, security
- Tradition Plat No 18 Subdivision, Plantation Floorplan
Amenities
- Clubhouse
Recreation
- Community Pool
- Community Spa
- Trails
Security
- Gated with Attendant
- Resident Manager or Management On Site
- Phone Entry
Ownership History
Purchase Details
Purchase Details
Home Financials for this Owner
Home Financials are based on the most recent Mortgage that was taken out on this home.Purchase Details
Home Financials for this Owner
Home Financials are based on the most recent Mortgage that was taken out on this home.Purchase Details
Home Financials for this Owner
Home Financials are based on the most recent Mortgage that was taken out on this home.Similar Homes in the area
Home Values in the Area
Average Home Value in this Area
Purchase History
| Date | Buyer | Sale Price | Title Company |
|---|---|---|---|
| Rivas Narcisa E | -- | None Listed On Document | |
| Rivas Narcisa E | -- | None Listed On Document | |
| Rivas Narcisa Elizabeth | $390,000 | None Listed On Document | |
| Rufo James E | $219,900 | Patch Reef Title Co Inc | |
| Olavarria Phillip D | $310,000 | Independence Title |
Mortgage History
| Date | Status | Borrower | Loan Amount |
|---|---|---|---|
| Previous Owner | Rufo James E | $176,000 | |
| Previous Owner | Rufo James E | $150,000 | |
| Previous Owner | Olavarria Phillip D | $222,581 | |
| Previous Owner | Olavarria Phillip D | $261,000 |
Property History
| Date | Event | Price | Change | Sq Ft Price |
|---|---|---|---|---|
| 04/26/2024 04/26/24 | Sold | $390,000 | -2.5% | $223 / Sq Ft |
| 12/10/2023 12/10/23 | For Sale | $399,900 | +81.9% | $229 / Sq Ft |
| 07/30/2018 07/30/18 | Sold | $219,900 | 0.0% | $126 / Sq Ft |
| 06/30/2018 06/30/18 | Pending | -- | -- | -- |
| 06/04/2018 06/04/18 | For Sale | $219,900 | 0.0% | $126 / Sq Ft |
| 08/05/2015 08/05/15 | For Rent | $1,650 | 0.0% | -- |
| 08/05/2015 08/05/15 | Rented | $1,650 | -- | -- |
Tax History Compared to Growth
Tax History
| Year | Tax Paid | Tax Assessment Tax Assessment Total Assessment is a certain percentage of the fair market value that is determined by local assessors to be the total taxable value of land and additions on the property. | Land | Improvement |
|---|---|---|---|---|
| 2024 | $5,197 | $203,764 | -- | -- |
| 2023 | $5,197 | $197,830 | $0 | $0 |
| 2022 | $5,028 | $192,068 | $0 | $0 |
| 2021 | $4,828 | $186,474 | $0 | $0 |
| 2020 | $4,854 | $183,900 | $29,000 | $154,900 |
| 2019 | $5,029 | $188,100 | $29,000 | $159,100 |
| 2018 | $5,802 | $180,300 | $32,000 | $148,300 |
| 2017 | $5,441 | $163,900 | $28,000 | $135,900 |
| 2016 | $5,143 | $150,600 | $28,000 | $122,600 |
| 2015 | $4,906 | $138,400 | $28,000 | $110,400 |
| 2014 | $2,934 | $108,283 | $0 | $0 |
Agents Affiliated with this Home
-
Jason Sinclair

Seller's Agent in 2024
Jason Sinclair
RE/MAX
27 in this area
121 Total Sales
-
Jeanne Pino

Buyer's Agent in 2024
Jeanne Pino
Realty One Group Engage
(301) 991-5979
3 in this area
77 Total Sales
-
Cesar Trujillo
C
Seller's Agent in 2018
Cesar Trujillo
Keller Williams Realty of PSL
(772) 626-2504
206 in this area
399 Total Sales
-
Bill Eggeling

Seller's Agent in 2015
Bill Eggeling
RE/MAX
(772) 785-6539
58 in this area
401 Total Sales
-
Jennifer Eggeling

Seller Co-Listing Agent in 2015
Jennifer Eggeling
RE/MAX
(772) 359-9162
31 in this area
209 Total Sales
-
Brian Sharkey
B
Buyer's Agent in 2015
Brian Sharkey
Sharkey Real Estate
(772) 204-9965
3 in this area
12 Total Sales
Map
Source: BeachesMLS
MLS Number: R10942125
APN: 4304-502-0193-000-5
- 9966 SW Chadwick Dr
- 10055 SW Cardigan Ct
- 10050 SW Cardigan Ct
- 9981 SW Glenbrook Dr
- 10014 SW Chadwick Dr
- 9925 SW Stonegate Dr
- 9926 SW Eastbrook Cir
- 9943 SW Stonegate Dr
- 9961 SW Stonegate Dr
- 9868 SW Glenbrook Dr
- 2749 SW Backton Ave
- 9846 SW Eastbrook Cir
- 2041 SW Imperial St
- 2137 SW Gailwood St
- 11241 SW Sophronia St
- 11218 SW Sophronia St
- 11265 SW Hadley St
- 9737 SW Eastbrook Cir
- 2761 SW Palace Ave
- 11270 SW Apple Blossom Trail
- 9947 SW Chadwick Dr
- 9943 SW Chadwick Dr
- 9971 SW Chadwick Dr
- 9939 SW Chadwick Dr
- 10612 SW Gingermill Dr
- 9983 SW Chadwick Dr
- 10622 SW Gingermill Dr
- 10632 SW Gingermill Dr
- 9935 SW Chadwick Dr
- 9987 SW Chadwick Dr
- 9948 SW Chadwick Dr
- 9952 SW Chadwick Dr
- 9944 SW Chadwick Dr
- 9956 SW Chadwick Dr
- 9940 SW Chadwick Dr
- 10642 SW Gingermill Dr
- 9931 SW Chadwick Dr
- 9960 SW Chadwick Dr
- 10652 SW Gingermill Dr
- 9964 SW Chadwick Dr
