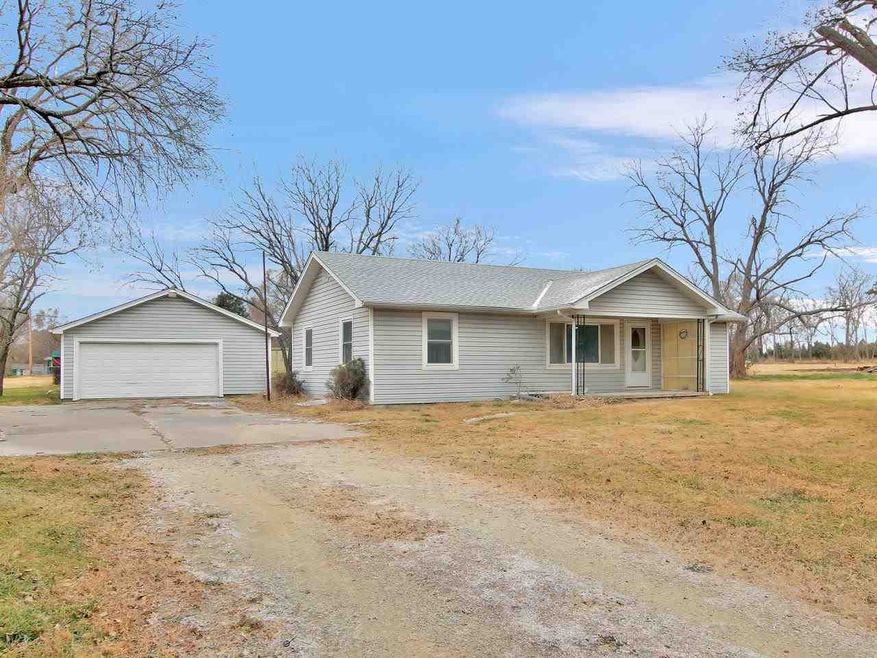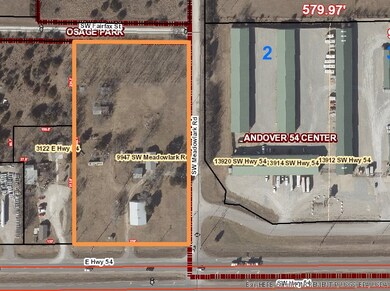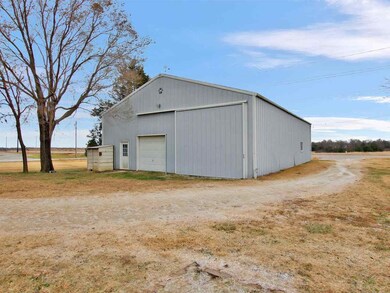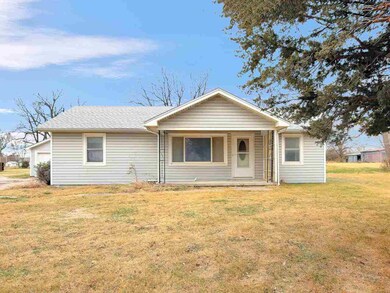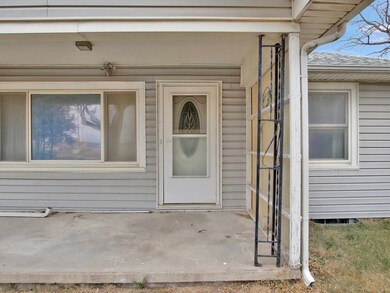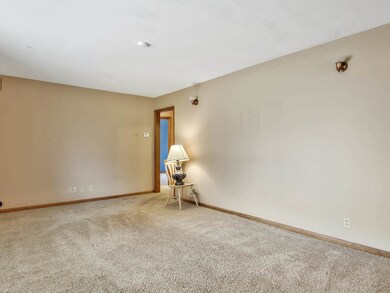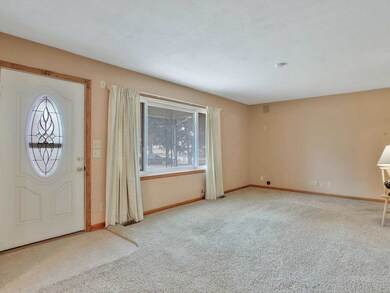
9947 SW Meadowlark Rd Andover, KS 67002
Estimated Value: $240,000 - $285,537
Highlights
- Horses Allowed On Property
- RV Access or Parking
- Ranch Style House
- Sunflower Elementary School Rated A-
- Wooded Lot
- Corner Lot
About This Home
As of January 2020Location Gives Positive Up Side Potential – This 3.8-acre tract is perfectly positioned with 330’ of U.S. Highway 54/ Kellogg frontage just 2 miles East of Andover Rd. The property has highway access and maintained roads on 3 sides. On the property, there is a nice 3 bedroom home with a full unfinished basement, Replacement windows, updated kitchen, detached 2 car garage, out sheds, tree grove, rural water, pasture, garden area and a 62’ X 40’ Shop with 12’ sidewalls entry and exit doors and bathroom. Whether this property is purchased as an investment or home there is no direction for the value but up. Take time to consider the future for this land. Beyond currently being a great homestead, Meadowlark road is the only county road that runs through to Central east of Andover Rd. This corridor is highly favored by Butler County for commercial development. As a home, it is move-in ready. As an investment, it has immediate income potential to offset holding costs. The nearly impossible State Highway access is already in place. As for the future, steadily increasing values are assured.
Last Agent to Sell the Property
Sudduth Realty, Inc. License #00042439 Listed on: 11/12/2019
Home Details
Home Type
- Single Family
Est. Annual Taxes
- $1,655
Year Built
- Built in 1954
Lot Details
- 3.8 Acre Lot
- Corner Lot
- Wooded Lot
Home Design
- Ranch Style House
- Frame Construction
- Composition Roof
- Vinyl Siding
Interior Spaces
- 1,032 Sq Ft Home
- Ceiling Fan
- Window Treatments
- L-Shaped Dining Room
Kitchen
- Oven or Range
- Electric Cooktop
- Dishwasher
Bedrooms and Bathrooms
- 3 Bedrooms
- 1 Full Bathroom
Laundry
- Laundry Room
- Laundry on main level
- 220 Volts In Laundry
Unfinished Basement
- Basement Fills Entire Space Under The House
- Basement Windows
Home Security
- Storm Windows
- Storm Doors
Parking
- 2 Car Detached Garage
- Garage Door Opener
- RV Access or Parking
Outdoor Features
- Patio
- Outdoor Storage
- Outbuilding
- Rain Gutters
Schools
- Andover Elementary And Middle School
- Andover High School
Horse Facilities and Amenities
- Horses Allowed On Property
Utilities
- Forced Air Heating System
- Hot Water Heating System
- Heating System Powered By Owned Propane
- Propane
- Septic Tank
Community Details
- No Subdivision Assigned
Listing and Financial Details
- Assessor Parcel Number 00830-5-21-0-40-02-001.00-0
Similar Homes in Andover, KS
Home Values in the Area
Average Home Value in this Area
Property History
| Date | Event | Price | Change | Sq Ft Price |
|---|---|---|---|---|
| 01/10/2020 01/10/20 | Sold | -- | -- | -- |
| 12/11/2019 12/11/19 | Pending | -- | -- | -- |
| 11/12/2019 11/12/19 | For Sale | $209,000 | -- | $203 / Sq Ft |
Tax History Compared to Growth
Tax History
| Year | Tax Paid | Tax Assessment Tax Assessment Total Assessment is a certain percentage of the fair market value that is determined by local assessors to be the total taxable value of land and additions on the property. | Land | Improvement |
|---|---|---|---|---|
| 2024 | $38 | $28,443 | $9,833 | $18,610 |
| 2023 | $3,575 | $27,297 | $9,833 | $17,464 |
| 2022 | $3,557 | $25,094 | $9,833 | $15,261 |
| 2021 | $1,704 | $22,342 | $9,370 | $12,972 |
| 2020 | $3,261 | $22,310 | $9,370 | $12,940 |
| 2019 | $1,704 | $11,684 | $5,474 | $6,210 |
| 2018 | $1,654 | $11,432 | $5,474 | $5,958 |
| 2017 | $1,576 | $10,949 | $5,923 | $5,026 |
| 2014 | -- | $85,980 | $27,700 | $58,280 |
Agents Affiliated with this Home
-
Mark Sudduth

Seller's Agent in 2020
Mark Sudduth
Sudduth Realty, Inc.
(316) 734-4175
186 Total Sales
Map
Source: South Central Kansas MLS
MLS Number: 574544
APN: 305-21-0-40-02-001-00-0
- 3022 U S 54
- 1413 U S 54
- 515 U S 54
- 9463 SW Lois Rd
- 840 S Mccandless Rd
- 913 U S 54
- 202 S Legacy Way
- 9077 SW Ruby Rd
- 820 E Park Place
- 129 S Legacy Way
- 731 E Lexington Ln
- 727 E Lexington Ln
- 724 E Park Place
- 719 Cherrywood Cir
- 201 S Heritage Way
- 705 E Park Place
- 233 S Heritage Way
- 205 S Heritage Way
- 620 E Park Place
- 1657 S Logan Pass
- 9947 SW Meadowlark Rd
- 3122 E Us Highway 54
- 3022 E Us Highway 54
- 9880 SW Meadowlark Rd
- 9759 SW Meadowlark Rd
- 421 SW Pawhuska St
- 402 SW Pawhuska St
- 411 SW Pawhuska St
- 10133 SW Meadowlark Rd
- 401 SW Pawhuska St
- 2919 E Us Highway 54 Unit Kellogg Frontage
- 2919 E Us Highway 54
- 605 S Newstead Dr
- 13758 SW Us Highway 54
- 2818 E Us Highway 54
- 2818 E Hwy 54
- 3205 E Foulk Dr
- 3014 E Locine Pkwy
- 3116 E Locine Pkwy
- 10221 SW Meadowlark Rd
