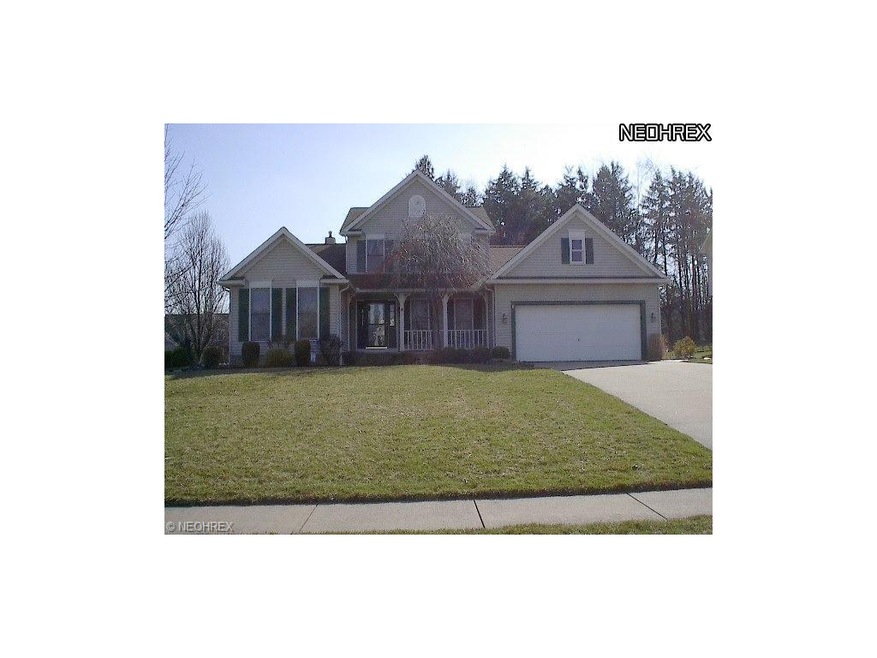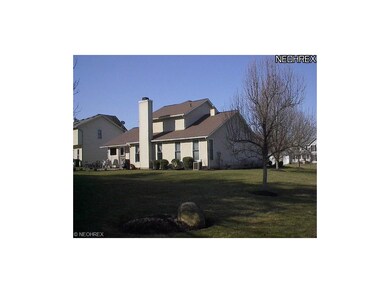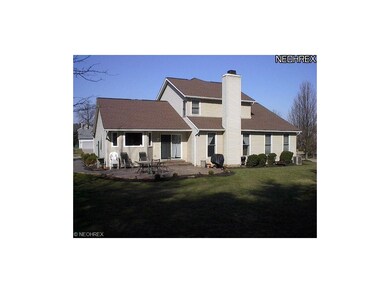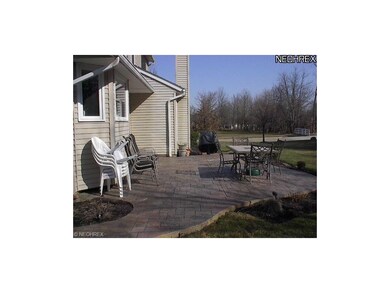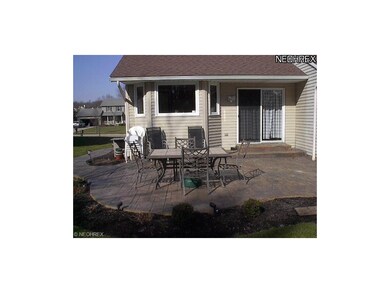
9949 Parkland Dr Twinsburg, OH 44087
Highlights
- City View
- Cape Cod Architecture
- 1 Fireplace
- Wilcox Primary School Rated A
- Wooded Lot
- 2 Car Direct Access Garage
About This Home
As of April 2015Glenwood Preserve Gem! This four bedroom three full bath has everything you will need. The fisrt floor master is one of few in the development. You can enjoy the nice great room with fireplace. When the weather breaks go out an enjoy the stamped concrete patio. Please see the list of updates: New Roof 2011, New Refrigerator 2009, Stove 2010, Dishwasher 2010, Linoleum Master Bath 2012, New Carpet in Master, Fourth Bedroom and hallways upstairs. The grill is connected to the gas line which is great for entertaining. You can host your own pool tournament in the finished basement. The pool table stays. Call for a showing!
Last Agent to Sell the Property
EXP Realty, LLC. License #2009002586 Listed on: 04/01/2013

Last Buyer's Agent
Janet Hornik
Deleted Agent License #2002005837

Home Details
Home Type
- Single Family
Est. Annual Taxes
- $4,139
Year Built
- Built in 1997
Lot Details
- 0.39 Acre Lot
- Lot Dimensions are 100 x 170
- West Facing Home
- Property has an invisible fence for dogs
- Wooded Lot
HOA Fees
- $13 Monthly HOA Fees
Home Design
- Cape Cod Architecture
- Asphalt Roof
Interior Spaces
- 2,387 Sq Ft Home
- 1 Fireplace
- City Views
- Finished Basement
Kitchen
- Built-In Oven
- Dishwasher
Bedrooms and Bathrooms
- 4 Bedrooms
- 3 Full Bathrooms
Parking
- 2 Car Direct Access Garage
- Garage Door Opener
Utilities
- Forced Air Heating and Cooling System
- Heating System Uses Gas
Additional Features
- Patio
- City Lot
Community Details
- Association fees include landscaping
- Glenwood Preserve Community
Listing and Financial Details
- Assessor Parcel Number 6406956
Ownership History
Purchase Details
Home Financials for this Owner
Home Financials are based on the most recent Mortgage that was taken out on this home.Purchase Details
Home Financials for this Owner
Home Financials are based on the most recent Mortgage that was taken out on this home.Purchase Details
Home Financials for this Owner
Home Financials are based on the most recent Mortgage that was taken out on this home.Similar Homes in the area
Home Values in the Area
Average Home Value in this Area
Purchase History
| Date | Type | Sale Price | Title Company |
|---|---|---|---|
| Warranty Deed | $260,000 | Ace Title | |
| Warranty Deed | $250,000 | Ohio Real Title | |
| Deed | $43,000 | -- |
Mortgage History
| Date | Status | Loan Amount | Loan Type |
|---|---|---|---|
| Open | $245,000 | New Conventional | |
| Closed | $195,000 | Adjustable Rate Mortgage/ARM | |
| Previous Owner | $200,000 | New Conventional | |
| Previous Owner | $204,000 | Unknown | |
| Previous Owner | $140,600 | Stand Alone Second | |
| Previous Owner | $10,000 | Credit Line Revolving | |
| Previous Owner | $139,000 | Unknown | |
| Previous Owner | $141,000 | New Conventional |
Property History
| Date | Event | Price | Change | Sq Ft Price |
|---|---|---|---|---|
| 07/20/2025 07/20/25 | For Sale | $449,000 | +72.7% | $148 / Sq Ft |
| 04/28/2015 04/28/15 | Sold | $260,000 | -6.8% | $109 / Sq Ft |
| 04/10/2015 04/10/15 | Pending | -- | -- | -- |
| 02/20/2015 02/20/15 | For Sale | $279,000 | +11.6% | $117 / Sq Ft |
| 06/17/2013 06/17/13 | Sold | $250,000 | -3.5% | $105 / Sq Ft |
| 04/18/2013 04/18/13 | Pending | -- | -- | -- |
| 04/01/2013 04/01/13 | For Sale | $259,000 | -- | $109 / Sq Ft |
Tax History Compared to Growth
Tax History
| Year | Tax Paid | Tax Assessment Tax Assessment Total Assessment is a certain percentage of the fair market value that is determined by local assessors to be the total taxable value of land and additions on the property. | Land | Improvement |
|---|---|---|---|---|
| 2025 | $6,694 | $139,094 | $28,147 | $110,947 |
| 2024 | $6,694 | $139,094 | $28,147 | $110,947 |
| 2023 | $6,694 | $139,094 | $28,147 | $110,947 |
| 2022 | $5,558 | $103,034 | $20,850 | $82,184 |
| 2021 | $5,584 | $103,034 | $20,850 | $82,184 |
| 2020 | $5,416 | $103,030 | $20,850 | $82,180 |
| 2019 | $4,646 | $82,600 | $19,810 | $62,790 |
| 2018 | $4,553 | $82,600 | $19,810 | $62,790 |
| 2017 | $4,295 | $82,600 | $19,810 | $62,790 |
| 2016 | $4,269 | $82,600 | $19,810 | $62,790 |
| 2015 | $4,295 | $82,600 | $19,810 | $62,790 |
| 2014 | $4,287 | $82,600 | $19,810 | $62,790 |
| 2013 | -- | $76,870 | $19,810 | $57,060 |
Agents Affiliated with this Home
-
Connie Jiang

Seller's Agent in 2025
Connie Jiang
RE/MAX
(216) 312-3177
3 in this area
34 Total Sales
-
J
Seller's Agent in 2015
Janet Hornik
Deleted Agent
-
Tony Caricioppolo
T
Seller's Agent in 2013
Tony Caricioppolo
EXP Realty, LLC.
(216) 702-6511
37 Total Sales
Map
Source: MLS Now
MLS Number: 3394748
APN: 64-06956
- 10026 Parkland Dr
- 1657 Kasserine Ct
- 9932 Brookhill Cir
- SL 2 Chamberlin Rd
- SL3 Chamberlin Rd
- 10790 Ravenna Rd Unit 302
- 9534 Ridge Ct Unit 15D
- 9851 Shepard Rd
- 9543 Ridge Ct
- 1723 Laurel Dr
- 9571 Shepard Rd
- 9472 Lawnfield Dr
- 12027 Waywood Dr
- 1300 Bridget Ln
- 9422 Andrew Dr
- 2005 Presidential Pkwy Unit 81H
- 2081 Van Oaks Dr
- 9394 Gettysburg Dr
- 2115 Presidential Pkwy Unit B5
- 2283 Sherwin Dr
