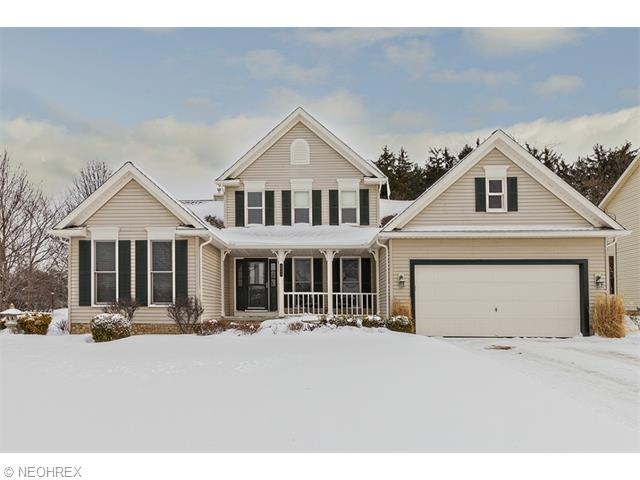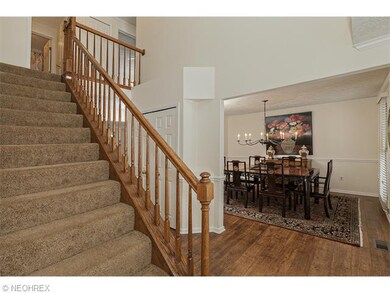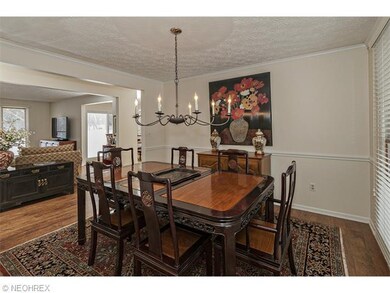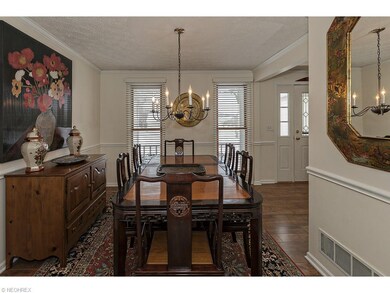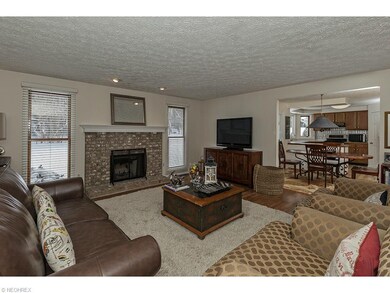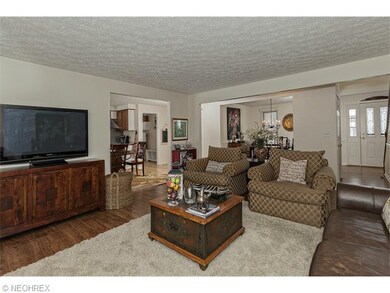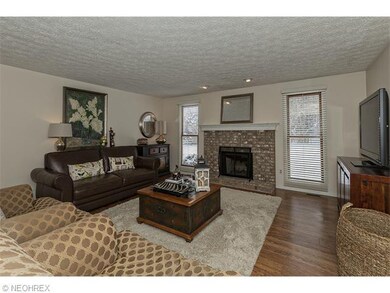
9949 Parkland Dr Twinsburg, OH 44087
Highlights
- View of Trees or Woods
- Cape Cod Architecture
- 1 Fireplace
- Wilcox Primary School Rated A
- Wooded Lot
- 2 Car Direct Access Garage
About This Home
As of April 2015Wow! Better than new construction! Welcome to this amazing Cape Cod style Glenwood Preserve four bedroom and three full bath home that has everything you will want! Open concept floor-plan featuring neutral decor (interior painted in 2013) first floor master bedroom with glamour bath, there is a second bedroom on the first floor which could ask as an office or den with another full bath! All bathrooms have updated fixtures and hardware in 2013. The chef will enjoy the open kitchen with views of the dining room, great room and private wooded backyard. Recent kitchen updates include energy efficient sliding door 2014, refrigerator 2009, stove 2010, dishwasher 2010. The utility room is also on the first floor with the washer/dryer staying with the sale! The roof was replaced in 2011 exterior painted in 2014 and furnace replaced and hot water tank in 2014. Newer carpeting in master bedroom, fourth bedroom, stairs and upstairs hallway. The second floor has full bathroom with two additional bedrooms. Just wait until this snow melts to see the beautiful stamped concrete patio, excellent for entertaining. Finished lower level is great place enjoyment. Owners boast on how much storage this home accommodates! All blinds replaced in 2014.
Last Agent to Sell the Property
Janet Hornik
Deleted Agent License #2002005837 Listed on: 02/20/2015

Home Details
Home Type
- Single Family
Est. Annual Taxes
- $4,287
Year Built
- Built in 1997
Lot Details
- 0.39 Acre Lot
- Lot Dimensions are 100 x 170
- West Facing Home
- Wooded Lot
HOA Fees
- $13 Monthly HOA Fees
Home Design
- Cape Cod Architecture
- Colonial Architecture
- Asphalt Roof
Interior Spaces
- 2,387 Sq Ft Home
- 2-Story Property
- 1 Fireplace
- Views of Woods
- Fire and Smoke Detector
- Finished Basement
Kitchen
- Range
- Microwave
- Dishwasher
- Disposal
Bedrooms and Bathrooms
- 4 Bedrooms
Laundry
- Dryer
- Washer
Parking
- 2 Car Direct Access Garage
- Garage Drain
- Garage Door Opener
Outdoor Features
- Patio
Utilities
- Forced Air Heating and Cooling System
- Heating System Uses Gas
Listing and Financial Details
- Assessor Parcel Number 6406956
Community Details
Overview
- Association fees include landscaping
- Glenwood Preserve Community
Amenities
- Shops
Recreation
- Community Playground
- Park
Ownership History
Purchase Details
Home Financials for this Owner
Home Financials are based on the most recent Mortgage that was taken out on this home.Purchase Details
Home Financials for this Owner
Home Financials are based on the most recent Mortgage that was taken out on this home.Purchase Details
Home Financials for this Owner
Home Financials are based on the most recent Mortgage that was taken out on this home.Similar Homes in the area
Home Values in the Area
Average Home Value in this Area
Purchase History
| Date | Type | Sale Price | Title Company |
|---|---|---|---|
| Warranty Deed | $260,000 | Ace Title | |
| Warranty Deed | $250,000 | Ohio Real Title | |
| Deed | $43,000 | -- |
Mortgage History
| Date | Status | Loan Amount | Loan Type |
|---|---|---|---|
| Open | $245,000 | New Conventional | |
| Closed | $195,000 | Adjustable Rate Mortgage/ARM | |
| Previous Owner | $200,000 | New Conventional | |
| Previous Owner | $204,000 | Unknown | |
| Previous Owner | $140,600 | Stand Alone Second | |
| Previous Owner | $10,000 | Credit Line Revolving | |
| Previous Owner | $139,000 | Unknown | |
| Previous Owner | $141,000 | New Conventional |
Property History
| Date | Event | Price | Change | Sq Ft Price |
|---|---|---|---|---|
| 07/20/2025 07/20/25 | For Sale | $449,000 | +72.7% | $148 / Sq Ft |
| 04/28/2015 04/28/15 | Sold | $260,000 | -6.8% | $109 / Sq Ft |
| 04/10/2015 04/10/15 | Pending | -- | -- | -- |
| 02/20/2015 02/20/15 | For Sale | $279,000 | +11.6% | $117 / Sq Ft |
| 06/17/2013 06/17/13 | Sold | $250,000 | -3.5% | $105 / Sq Ft |
| 04/18/2013 04/18/13 | Pending | -- | -- | -- |
| 04/01/2013 04/01/13 | For Sale | $259,000 | -- | $109 / Sq Ft |
Tax History Compared to Growth
Tax History
| Year | Tax Paid | Tax Assessment Tax Assessment Total Assessment is a certain percentage of the fair market value that is determined by local assessors to be the total taxable value of land and additions on the property. | Land | Improvement |
|---|---|---|---|---|
| 2025 | $6,694 | $139,094 | $28,147 | $110,947 |
| 2024 | $6,694 | $139,094 | $28,147 | $110,947 |
| 2023 | $6,694 | $139,094 | $28,147 | $110,947 |
| 2022 | $5,558 | $103,034 | $20,850 | $82,184 |
| 2021 | $5,584 | $103,034 | $20,850 | $82,184 |
| 2020 | $5,416 | $103,030 | $20,850 | $82,180 |
| 2019 | $4,646 | $82,600 | $19,810 | $62,790 |
| 2018 | $4,553 | $82,600 | $19,810 | $62,790 |
| 2017 | $4,295 | $82,600 | $19,810 | $62,790 |
| 2016 | $4,269 | $82,600 | $19,810 | $62,790 |
| 2015 | $4,295 | $82,600 | $19,810 | $62,790 |
| 2014 | $4,287 | $82,600 | $19,810 | $62,790 |
| 2013 | -- | $76,870 | $19,810 | $57,060 |
Agents Affiliated with this Home
-
Connie Jiang

Seller's Agent in 2025
Connie Jiang
RE/MAX
(216) 312-3177
3 in this area
34 Total Sales
-
J
Seller's Agent in 2015
Janet Hornik
Deleted Agent
-
Tony Caricioppolo
T
Seller's Agent in 2013
Tony Caricioppolo
EXP Realty, LLC.
(216) 702-6511
37 Total Sales
Map
Source: MLS Now
MLS Number: 3685981
APN: 64-06956
- 10026 Parkland Dr
- 1657 Kasserine Ct
- 9932 Brookhill Cir
- SL 2 Chamberlin Rd
- SL3 Chamberlin Rd
- 10790 Ravenna Rd Unit 302
- 9534 Ridge Ct Unit 15D
- 9851 Shepard Rd
- 9543 Ridge Ct
- 1723 Laurel Dr
- 9571 Shepard Rd
- 9472 Lawnfield Dr
- 12027 Waywood Dr
- 1300 Bridget Ln
- 9422 Andrew Dr
- 2005 Presidential Pkwy Unit 81H
- 2081 Van Oaks Dr
- 9394 Gettysburg Dr
- 2115 Presidential Pkwy Unit B5
- 2283 Sherwin Dr
