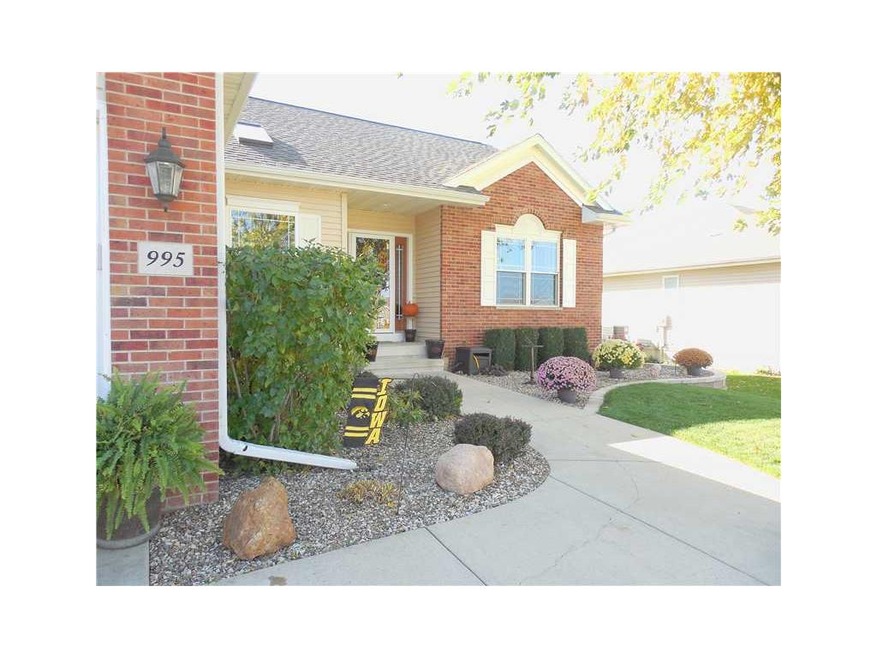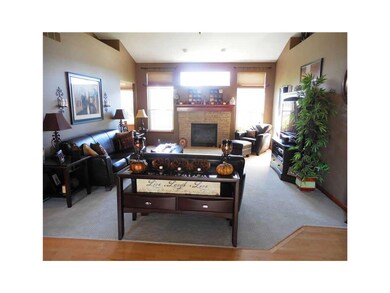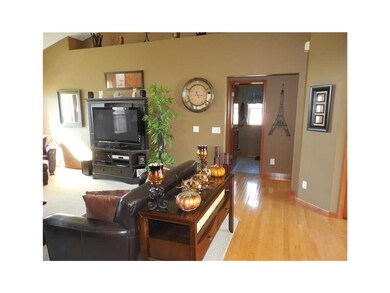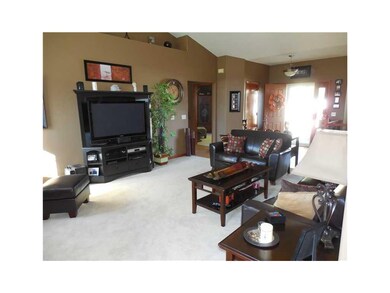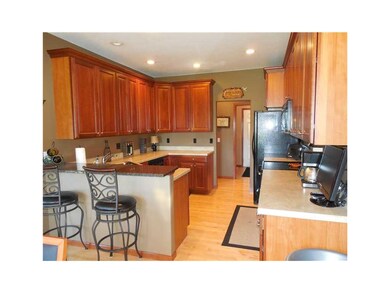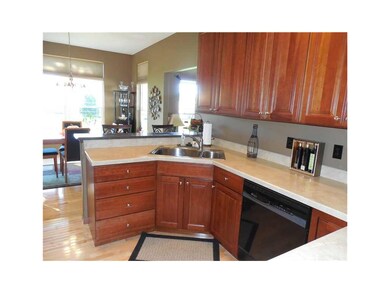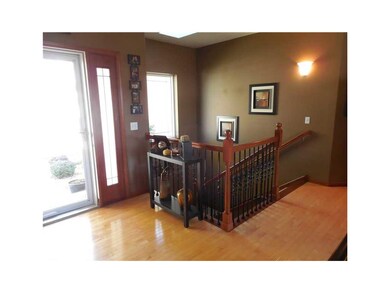
995 Hampshire Dr Marion, IA 52302
Highlights
- Recreation Room
- Vaulted Ceiling
- Great Room with Fireplace
- Echo Hill Elementary School Rated A
- Ranch Style House
- 3 Car Attached Garage
About This Home
As of November 2014This home is located at 995 Hampshire Dr, Marion, IA 52302 and is currently priced at $244,000, approximately $85 per square foot. This property was built in 2003. 995 Hampshire Dr is a home located in Linn County with nearby schools including Echo Hill Elementary School, Oak Ridge School, and Linn-Mar High School.
Last Buyer's Agent
Tim Towlerton
IOWA REALTY
Home Details
Home Type
- Single Family
Est. Annual Taxes
- $4,994
Year Built
- 2003
Lot Details
- Lot Dimensions are 75 x 120
- Electric Fence
Home Design
- Ranch Style House
- Poured Concrete
- Frame Construction
- Vinyl Construction Material
Interior Spaces
- Sound System
- Vaulted Ceiling
- Gas Fireplace
- Great Room with Fireplace
- Combination Kitchen and Dining Room
- Recreation Room
- Basement Fills Entire Space Under The House
- Laundry on main level
Kitchen
- Breakfast Bar
- Range
- Microwave
- Dishwasher
- Disposal
Bedrooms and Bathrooms
- 4 Bedrooms | 3 Main Level Bedrooms
Parking
- 3 Car Attached Garage
- Garage Door Opener
Outdoor Features
- Patio
Utilities
- Forced Air Cooling System
- Heating System Uses Gas
- Gas Water Heater
- Water Softener is Owned
- Cable TV Available
Ownership History
Purchase Details
Purchase Details
Home Financials for this Owner
Home Financials are based on the most recent Mortgage that was taken out on this home.Purchase Details
Home Financials for this Owner
Home Financials are based on the most recent Mortgage that was taken out on this home.Purchase Details
Home Financials for this Owner
Home Financials are based on the most recent Mortgage that was taken out on this home.Purchase Details
Similar Homes in the area
Home Values in the Area
Average Home Value in this Area
Purchase History
| Date | Type | Sale Price | Title Company |
|---|---|---|---|
| Quit Claim Deed | -- | None Listed On Document | |
| Warranty Deed | $244,000 | None Available | |
| Warranty Deed | $240,000 | None Available | |
| Warranty Deed | $219,500 | -- | |
| Warranty Deed | $33,500 | -- |
Mortgage History
| Date | Status | Loan Amount | Loan Type |
|---|---|---|---|
| Previous Owner | $165,100 | New Conventional | |
| Previous Owner | $8,800 | Stand Alone Second | |
| Previous Owner | $48,000 | Purchase Money Mortgage | |
| Previous Owner | $214,100 | New Conventional | |
| Previous Owner | $25,000 | Credit Line Revolving | |
| Previous Owner | $220,500 | Unknown | |
| Previous Owner | $17,500 | Future Advance Clause Open End Mortgage | |
| Previous Owner | $37,068 | Unknown | |
| Previous Owner | $176,000 | Purchase Money Mortgage |
Property History
| Date | Event | Price | Change | Sq Ft Price |
|---|---|---|---|---|
| 11/25/2014 11/25/14 | Sold | $244,000 | -1.4% | $85 / Sq Ft |
| 10/27/2014 10/27/14 | Pending | -- | -- | -- |
| 10/20/2014 10/20/14 | For Sale | $247,500 | +3.1% | $87 / Sq Ft |
| 04/05/2013 04/05/13 | Sold | $240,000 | -11.1% | $84 / Sq Ft |
| 02/23/2013 02/23/13 | Pending | -- | -- | -- |
| 09/17/2012 09/17/12 | For Sale | $269,900 | -- | $95 / Sq Ft |
Tax History Compared to Growth
Tax History
| Year | Tax Paid | Tax Assessment Tax Assessment Total Assessment is a certain percentage of the fair market value that is determined by local assessors to be the total taxable value of land and additions on the property. | Land | Improvement |
|---|---|---|---|---|
| 2023 | $5,646 | $300,000 | $37,500 | $262,500 |
| 2022 | $5,380 | $263,300 | $37,500 | $225,800 |
| 2021 | $5,512 | $263,300 | $37,500 | $225,800 |
| 2020 | $5,512 | $253,200 | $37,500 | $215,700 |
| 2019 | $5,106 | $253,200 | $37,500 | $215,700 |
| 2018 | $4,856 | $234,900 | $37,500 | $197,400 |
| 2017 | $4,918 | $227,900 | $37,500 | $190,400 |
| 2016 | $4,918 | $227,900 | $37,500 | $190,400 |
| 2015 | $4,900 | $227,900 | $37,500 | $190,400 |
| 2014 | $4,900 | $227,900 | $37,500 | $190,400 |
| 2013 | $4,680 | $227,900 | $37,500 | $190,400 |
Agents Affiliated with this Home
-
Jeanne Matthews

Seller's Agent in 2014
Jeanne Matthews
SKOGMAN REALTY
(319) 360-8157
24 in this area
42 Total Sales
-
T
Buyer's Agent in 2014
Tim Towlerton
IOWA REALTY
-
Debra Callahan

Seller's Agent in 2013
Debra Callahan
RE/MAX
(319) 431-3559
175 in this area
674 Total Sales
Map
Source: Cedar Rapids Area Association of REALTORS®
MLS Number: 1407110
APN: 11351-03004-00000
- 965 Hampshire Dr
- 960 Hampshire Dr
- 750 Hampshire Dr
- 3010 Newcastle Rd
- 1000 Hampshire Cir
- 3037 Brookfield Dr
- 2055 Newcastle Rd
- 3190 Newcastle Rd
- 1304 Hawks Ridge Ln
- 6927 Brentwood Dr NE
- 1151 Plumwood Ct NE
- 2025 Timber Oak Ct
- 2733 Brookfield Dr
- 371 Carnaby Dr NE
- 2654 Mulberry Ct
- 334 Quiver Ct
- 1024 Kettering Rd
- 332 Quiver Ct
- 364 Essex Dr NE
- 350 Durango Dr
