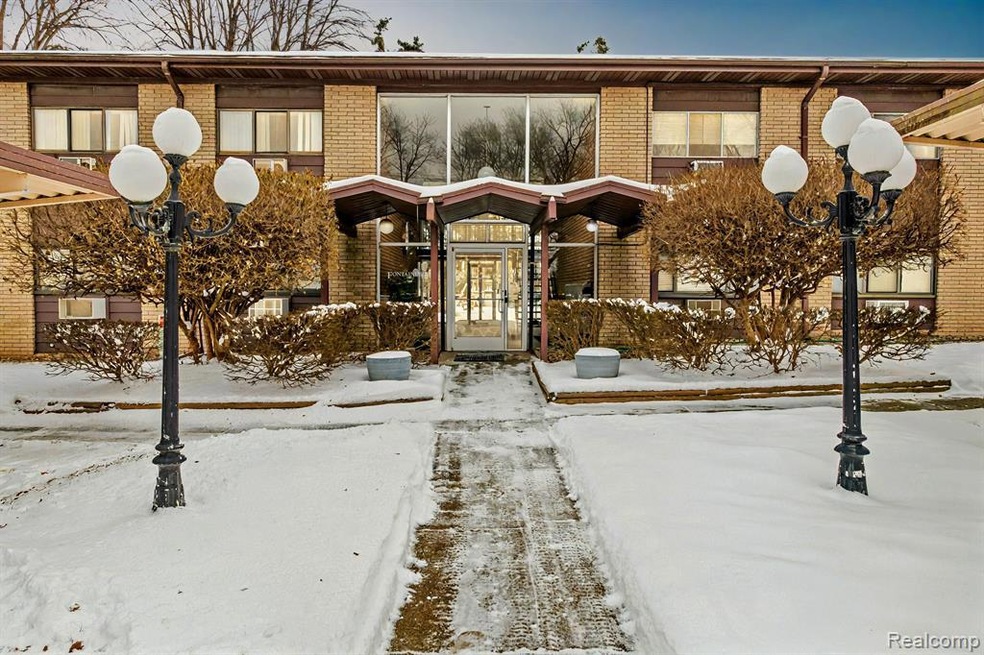
$79,900
- 2 Beds
- 1 Bath
- 912 Sq Ft
- 1850 Colonial Village Way
- Unit 2
- Waterford, MI
Convenient ground floor unit is ready to go! Living room freshly painted in 2025. Neutral white cabinets in kitchen. Ground floor "balcony". Updated bathroom includes vanity with granite countertop and ceramic tiled flooring. Larger closets in bedrooms. In-unit laundry (kitchen). Quiet location at rear of complex. Covered parking spot. No pets. Complex has a rental max of 20% of units (LA is not
Jason Borregard Clients First, REALTORS®
