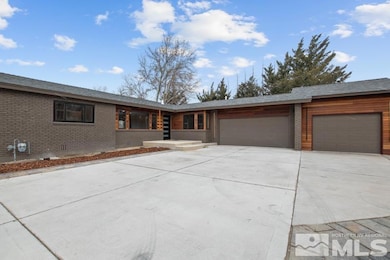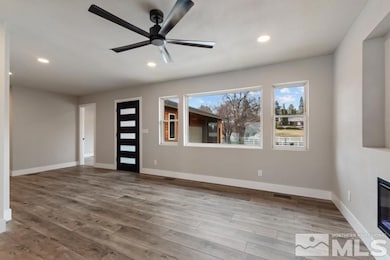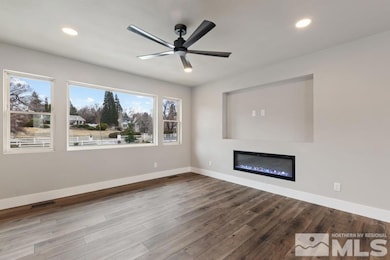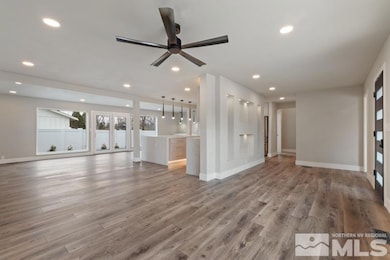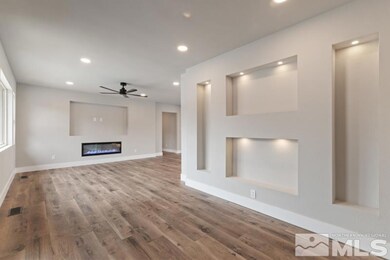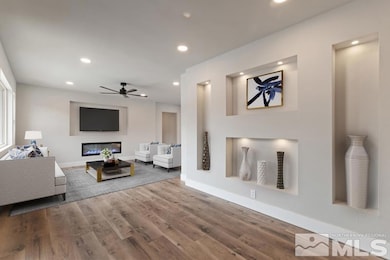995 Skyline Blvd Reno, NV 89509
Skyline Boulevard NeighborhoodEstimated payment $6,849/month
Highlights
- RV Access or Parking
- Two Primary Bedrooms
- Deck
- Jessie Beck Elementary School Rated A-
- View of Trees or Woods
- Wood Flooring
About This Home
COMPLETE REMODEL! Ask about rate buy down. One-story home on Skyline's "Millionaire's Row" is all virtually brand new, including new roof, new stucco exterior with wood accents and custom lighting, new electrical, plumbing, HVAC & water heater. 4 BR 3 Bath home includes TWO PRIMARY BEDROOMS, featuring state of the art bathrooms and custom closets! New Pella windows with black exterior frames and white interior frames. THOR appliances include 36" gas range/oven/hood, 25 sf refrigerator, built-in microwave and wine grotto.Fully finished garage with epoxy floor. New backyard fencing, Trex deck and paver patio. Stubbed for gas and prewired 220 for hot tub. Starlink satellite V3. 60 ft. RV/boat parking. Conveniently located and close to everything.
Home Details
Home Type
- Single Family
Est. Annual Taxes
- $2,495
Year Built
- Built in 1956
Lot Details
- 0.26 Acre Lot
- Back Yard Fenced
- Landscaped
- Corner Lot
- Level Lot
- Front and Back Yard Sprinklers
- Sprinklers on Timer
- Property is zoned SF3
Parking
- 3 Car Attached Garage
- Insulated Garage
- Garage Door Opener
- RV Access or Parking
Property Views
- Woods
- Mountain
Home Design
- Brick or Stone Mason
- Insulated Concrete Forms
- Batts Insulation
- Pitched Roof
- Shingle Roof
- Composition Roof
- Stick Built Home
- Stucco
Interior Spaces
- 2,173 Sq Ft Home
- 1-Story Property
- Ceiling Fan
- Double Pane Windows
- Vinyl Clad Windows
- Aluminum Window Frames
- Great Room
- Crawl Space
- Fire and Smoke Detector
Kitchen
- Gas Oven
- Gas Cooktop
- Microwave
- Dishwasher
- Smart Appliances
- ENERGY STAR Qualified Appliances
- Kitchen Island
- Disposal
Flooring
- Wood
- Ceramic Tile
- Vinyl
Bedrooms and Bathrooms
- 4 Bedrooms
- Double Master Bedroom
- Walk-In Closet
- 3 Full Bathrooms
- Dual Sinks
- Primary Bathroom includes a Walk-In Shower
Laundry
- Laundry Room
- Sink Near Laundry
- Laundry Cabinets
Outdoor Features
- Deck
- Patio
Schools
- Beck Elementary School
- Swope Middle School
- Reno High School
Utilities
- Refrigerated Cooling System
- Forced Air Heating and Cooling System
- Heating System Uses Natural Gas
- Gas Water Heater
- Internet Available
Community Details
- No Home Owners Association
- Reno Community
- Green Acre Heights Subdivision
Listing and Financial Details
- Assessor Parcel Number 019-181-04
Map
Home Values in the Area
Average Home Value in this Area
Tax History
| Year | Tax Paid | Tax Assessment Tax Assessment Total Assessment is a certain percentage of the fair market value that is determined by local assessors to be the total taxable value of land and additions on the property. | Land | Improvement |
|---|---|---|---|---|
| 2025 | $1,862 | $102,656 | $67,414 | $35,243 |
| 2024 | $1,862 | $100,189 | $65,450 | $34,739 |
| 2023 | $0 | $96,120 | $63,963 | $32,158 |
| 2022 | $2,141 | $79,736 | $53,550 | $26,186 |
| 2021 | $2,082 | $73,711 | $48,195 | $25,516 |
| 2020 | $2,020 | $73,236 | $48,195 | $25,041 |
| 2019 | $1,961 | $68,057 | $44,625 | $23,432 |
| 2018 | $1,901 | $66,595 | $44,100 | $22,495 |
| 2017 | $1,849 | $64,608 | $42,525 | $22,083 |
| 2016 | $1,803 | $70,593 | $47,250 | $23,343 |
| 2015 | $464 | $58,921 | $34,650 | $24,271 |
| 2014 | $1,748 | $53,465 | $29,547 | $23,918 |
| 2013 | -- | $45,920 | $21,893 | $24,027 |
Property History
| Date | Event | Price | List to Sale | Price per Sq Ft | Prior Sale |
|---|---|---|---|---|---|
| 08/08/2025 08/08/25 | Price Changed | $1,257,500 | -0.6% | $579 / Sq Ft | |
| 04/17/2025 04/17/25 | Price Changed | $1,265,000 | +1.2% | $582 / Sq Ft | |
| 04/14/2025 04/14/25 | For Sale | $1,250,000 | 0.0% | $575 / Sq Ft | |
| 04/02/2025 04/02/25 | Off Market | $1,250,000 | -- | -- | |
| 03/27/2025 03/27/25 | For Sale | $1,250,000 | +93.8% | $575 / Sq Ft | |
| 07/02/2024 07/02/24 | Sold | $645,000 | -8.5% | $297 / Sq Ft | View Prior Sale |
| 06/12/2024 06/12/24 | Pending | -- | -- | -- | |
| 05/16/2024 05/16/24 | For Sale | $705,000 | 0.0% | $324 / Sq Ft | |
| 04/26/2024 04/26/24 | Pending | -- | -- | -- | |
| 03/23/2024 03/23/24 | Price Changed | $705,000 | -4.7% | $324 / Sq Ft | |
| 07/12/2023 07/12/23 | Price Changed | $740,000 | -2.6% | $341 / Sq Ft | |
| 03/13/2023 03/13/23 | Price Changed | $760,000 | -3.8% | $350 / Sq Ft | |
| 09/10/2022 09/10/22 | Price Changed | $790,000 | -1.1% | $364 / Sq Ft | |
| 08/03/2022 08/03/22 | Price Changed | $799,000 | -2.6% | $368 / Sq Ft | |
| 06/20/2022 06/20/22 | For Sale | $820,000 | -- | $377 / Sq Ft |
Purchase History
| Date | Type | Sale Price | Title Company |
|---|---|---|---|
| Deed | -- | First Centennial Title | |
| Bargain Sale Deed | $645,000 | First Centennial Title | |
| Interfamily Deed Transfer | -- | None Available | |
| Bargain Sale Deed | $184,000 | Stewart Title Northern Nevad | |
| Grant Deed | $170,000 | Western Title Company Inc |
Mortgage History
| Date | Status | Loan Amount | Loan Type |
|---|---|---|---|
| Open | $649,500 | New Conventional | |
| Previous Owner | $119,000 | No Value Available |
Source: Northern Nevada Regional MLS
MLS Number: 250003867
APN: 019-181-04
- 144 Greenridge Dr
- 1020 Pineridge Dr
- 2345 Crescent Cir
- 125 Greenridge Dr
- 1400 Belford Rd
- 1600 Belford Rd
- 2350 Barnes Cir
- 2201 Barnes Blvd
- 50 Moore Ln
- 0 Plumb Ln
- 1425 Julie Ct
- 2920 W Moana Ln
- 395 Chevy Chase St
- 1742 Spyglass Cir
- 1885 Solari Dr
- 2693 Rodney Dr Unit 18-331-04
- 1762 Belford Rd
- 1555 S Marsh Ave
- 1550 Swan Cir
- 1950 W Plumb Ln
- 1626 Hoyt St
- 2650 Plumas St Unit 11
- 2788 Plumas St Unit 203
- 2788 Plumas St Unit 102
- 2788 Plumas St Unit 105
- 2788 Plumas St Unit 104
- 2850 Plumas St
- 2395 Watt St
- 1300 Clough Rd
- 2000 Plumas St Unit A
- 1224 Berrum Ln
- 1880 Meadowview Ln
- 2955 Lakeside Dr Unit 332G
- 1155 Glenda Way
- 1131 Hunter Lake Dr Unit 1131 Hunter Lake
- 3200 Lakeside Dr
- 790 Brinkby Ave
- 2490 Eastshore Dr Unit 306
- 2490 Eastshore Place
- 2450 Lymbery St Unit 311

