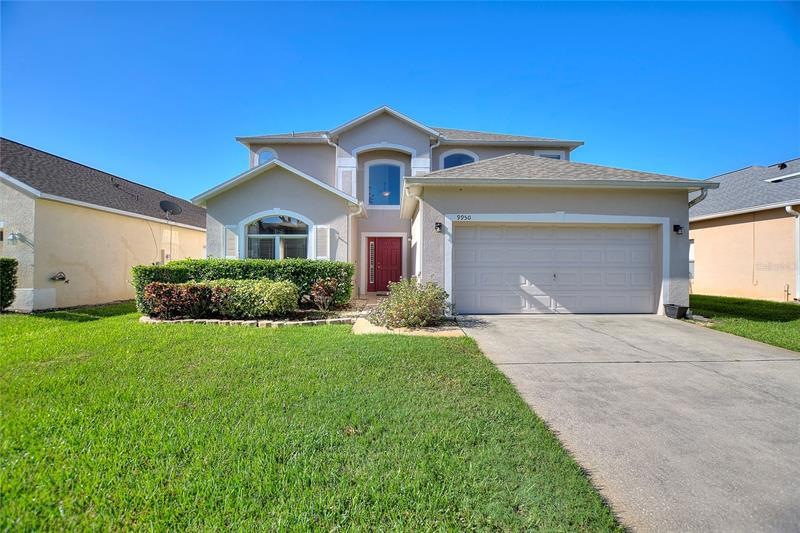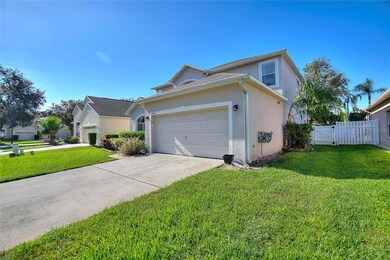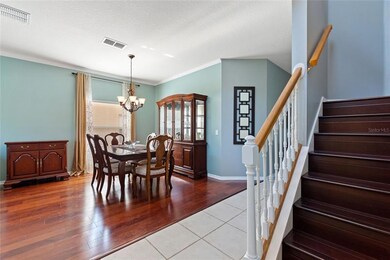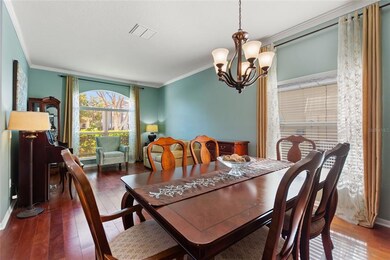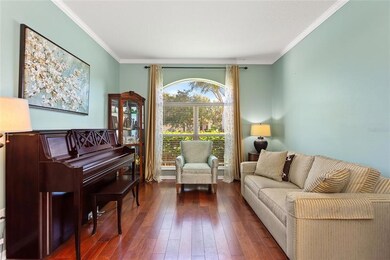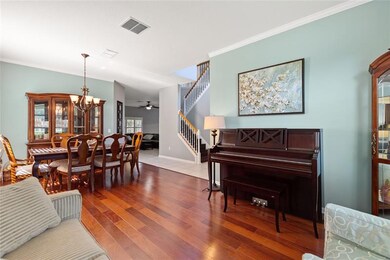
9950 Indigo Bay Cir Orlando, FL 32832
North Shore at Lake Hart NeighborhoodHighlights
- Boat Dock
- Access To Lake
- Oak Trees
- Moss Park Elementary School Rated A-
- Fitness Center
- Gunite Pool
About This Home
As of January 2023Welcome home to this absolutely stunning Lake Nona DREAM HOME! BRAND NEW CUSTOM $30K KITCHEN installed in 2022 including 42" cabinets with crown molding, detailed backsplash, farmhouse sink, LG stainless steel appliance package, and extended kitchen island with Quartz countertops for entertaining. NEW ROOF in 2021, 2 NEW A/C systems in 2016. WOOD floors are featured in the living/dining area along with the staircase and landing. Custom shutters have been added to the dinette, kitchen, and family room area. All bathrooms have been upgraded including new vanities, mirrors, sinks, and hardware. Flooring throughout this home has been upgraded including commercial grade- WATERPROOF vinyl flooring in the upstairs master and secondary bathrooms. Custom, updated interior paint throughout. The large under-roof, screened, and vaulted ceiling back porch was added and spans the entire backside of the home which offers an outside entertaining area for all to enjoy. Completely FENCED backyard too! This community features reclaimed sprinkler water which will save $$ on those monthly water bills. North Shore also has a community pool, tennis courts, baseball field, weight room/fitness center, playground, and recreation room!
Last Agent to Sell the Property
RE/MAX 200 REALTY License #690000 Listed on: 10/07/2022

Home Details
Home Type
- Single Family
Est. Annual Taxes
- $3,054
Year Built
- Built in 2001
Lot Details
- 6,745 Sq Ft Lot
- Northeast Facing Home
- Vinyl Fence
- Mature Landscaping
- Oak Trees
- Property is zoned P-D
HOA Fees
- $140 Monthly HOA Fees
Parking
- 2 Car Attached Garage
Home Design
- Contemporary Architecture
- Slab Foundation
- Wood Frame Construction
- Shingle Roof
- Block Exterior
- Stucco
Interior Spaces
- 2,700 Sq Ft Home
- 2-Story Property
- Crown Molding
- Ceiling Fan
- Shutters
- French Doors
- Family Room Off Kitchen
- Combination Dining and Living Room
- Breakfast Room
- Inside Utility
- Laundry Room
Kitchen
- Eat-In Kitchen
- Range
- Microwave
- Dishwasher
- Stone Countertops
- Disposal
Flooring
- Wood
- Laminate
- Ceramic Tile
- Vinyl
Bedrooms and Bathrooms
- 5 Bedrooms
- Primary Bedroom Upstairs
- Walk-In Closet
- 3 Full Bathrooms
Eco-Friendly Details
- Reclaimed Water Irrigation System
Outdoor Features
- Gunite Pool
- Access To Lake
- Open Dock
- Covered patio or porch
- Rain Gutters
Utilities
- Central Heating and Cooling System
- Electric Water Heater
- Cable TV Available
Listing and Financial Details
- Down Payment Assistance Available
- Homestead Exemption
- Visit Down Payment Resource Website
- Tax Lot 20
- Assessor Parcel Number 16-24-31-5133-00-200
Community Details
Overview
- Tanner Mews Association
- North Shore At Lake Hart Prcl 07 Subdivision
- The community has rules related to deed restrictions
Recreation
- Boat Dock
- Tennis Courts
- Community Playground
- Fitness Center
- Community Pool
- Park
Additional Features
- Clubhouse
- Gated Community
Ownership History
Purchase Details
Home Financials for this Owner
Home Financials are based on the most recent Mortgage that was taken out on this home.Purchase Details
Purchase Details
Home Financials for this Owner
Home Financials are based on the most recent Mortgage that was taken out on this home.Similar Homes in Orlando, FL
Home Values in the Area
Average Home Value in this Area
Purchase History
| Date | Type | Sale Price | Title Company |
|---|---|---|---|
| Warranty Deed | $585,000 | Brokers Title | |
| Interfamily Deed Transfer | -- | None Available | |
| Warranty Deed | $198,100 | -- |
Mortgage History
| Date | Status | Loan Amount | Loan Type |
|---|---|---|---|
| Open | $468,000 | New Conventional | |
| Previous Owner | $155,000 | New Conventional | |
| Previous Owner | $175,000 | New Conventional | |
| Previous Owner | $165,000 | New Conventional | |
| Previous Owner | $158,400 | New Conventional |
Property History
| Date | Event | Price | Change | Sq Ft Price |
|---|---|---|---|---|
| 01/06/2023 01/06/23 | Sold | $585,000 | -1.7% | $217 / Sq Ft |
| 11/27/2022 11/27/22 | Pending | -- | -- | -- |
| 10/07/2022 10/07/22 | For Sale | $594,900 | -- | $220 / Sq Ft |
Tax History Compared to Growth
Tax History
| Year | Tax Paid | Tax Assessment Tax Assessment Total Assessment is a certain percentage of the fair market value that is determined by local assessors to be the total taxable value of land and additions on the property. | Land | Improvement |
|---|---|---|---|---|
| 2025 | $7,515 | $500,814 | -- | -- |
| 2024 | $3,234 | $486,460 | $100,000 | $386,460 |
| 2023 | $3,234 | $229,453 | $0 | $0 |
| 2022 | $3,108 | $222,770 | $0 | $0 |
| 2021 | $3,054 | $216,282 | $0 | $0 |
| 2020 | $2,905 | $213,296 | $0 | $0 |
| 2019 | $2,983 | $208,500 | $0 | $0 |
| 2018 | $2,956 | $204,612 | $0 | $0 |
| 2017 | $2,909 | $273,429 | $42,000 | $231,429 |
| 2016 | $2,882 | $262,441 | $38,000 | $224,441 |
| 2015 | $2,931 | $250,734 | $38,000 | $212,734 |
| 2014 | $2,987 | $232,339 | $38,000 | $194,339 |
Agents Affiliated with this Home
-
Brooke Cangro

Seller's Agent in 2023
Brooke Cangro
RE/MAX
(407) 758-6699
2 in this area
100 Total Sales
-
Ron Cangro

Seller Co-Listing Agent in 2023
Ron Cangro
RE/MAX
(407) 694-6011
2 in this area
106 Total Sales
-
Angel Ayala

Buyer's Agent in 2023
Angel Ayala
KELLER WILLIAMS ADVANTAGE III
(407) 443-3026
2 in this area
131 Total Sales
Map
Source: Stellar MLS
MLS Number: O6064375
APN: 16-2431-5133-00-200
- 9824 Secret Cove Ln
- 9846 Palmetto Dunes Ct
- 9644 Myrtle Creek Ln
- 10033 Hart Branch Cir
- 10217 Marsh Pine Cir
- 10045 Autumn Creek Ln
- 11288 Listening Dr
- 11296 Listening Dr
- 11209 Listening Dr
- 10113 Hidden Dunes Ln
- 9850 Hidden Dunes Ln
- 10125 Sandy Marsh Ln
- 9447 Myrtle Creek Ln Unit 112
- 9627 Old Marsh Ct
- 9966 Hidden Dunes Ln
- 10161 Sandy Marsh Ln
- 9441 Myrtle Creek Ln Unit 214
- 9441 Myrtle Creek Ln Unit 216
- 9440 Myrtle Creek Ln Unit 1003
- 9435 Myrtle Creek Ln Unit 308
