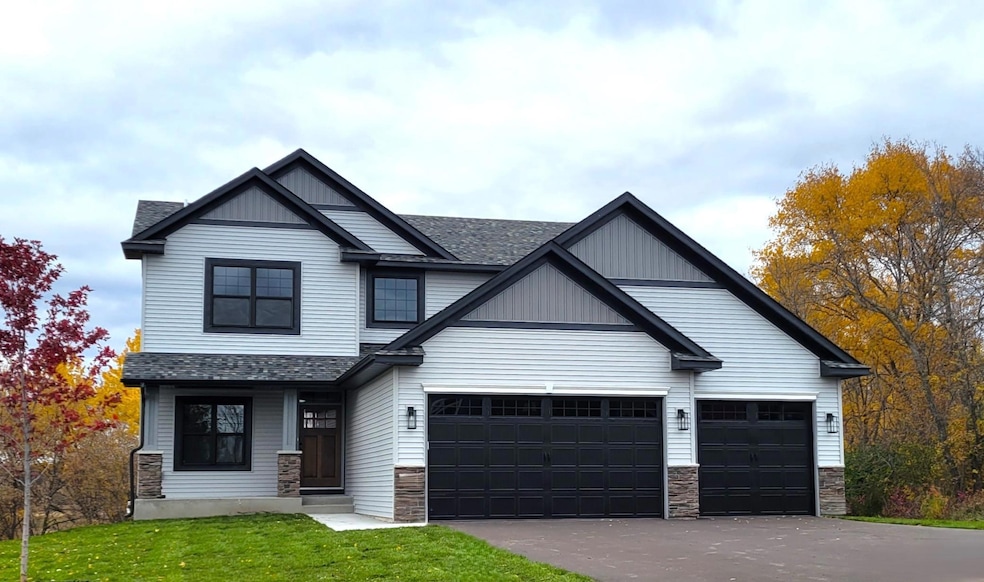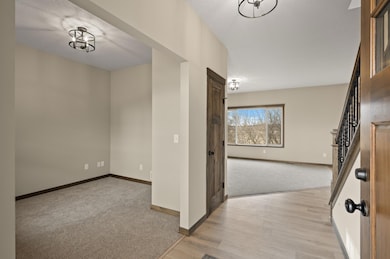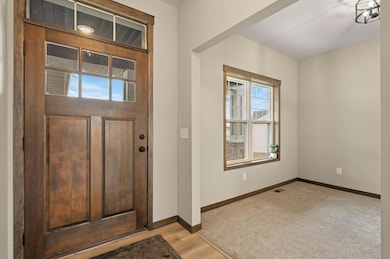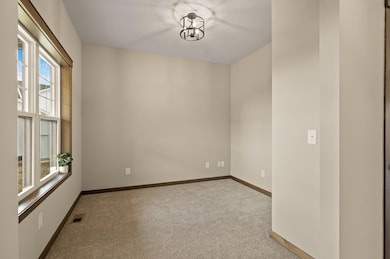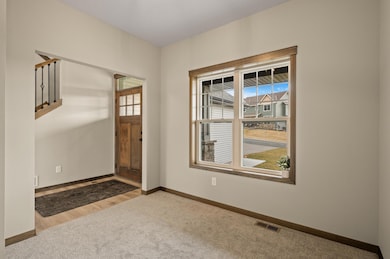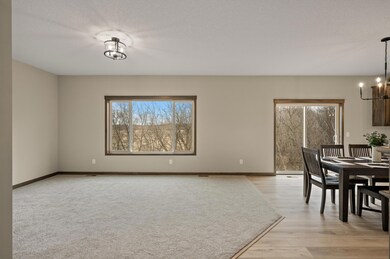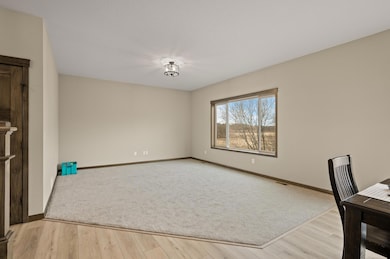
9951 14th Cir NE Saint Michael, MN 55376
Estimated payment $2,921/month
Highlights
- New Construction
- Home Office
- Stainless Steel Appliances
- St. Michael Elementary School Rated A
- Walk-In Pantry
- The kitchen features windows
About This Home
The Cambridge 2 story plan offers 4 Bedrooms, 3 baths plus a main floor office and is designed for today's open concept living! Custom Popal Cabinets with 42-inch uppers, Granite counter tops, Garbage/recycle bin, Walk in Pantry , Stainless steel kitchen appliances, Center Island w/ snack bar overhang & Pendent light. 1/2 bath & Mud/Laundry room w/walk-in closet off the kitchen/garage area. Luxurious Vinyl Plank flooring, Knockdown ceilings. Bluetooth Wi-fi garage door opener & keypad are on the main stall. Address stone, oversized 42-inch wood front entrance door with transom window and deadbolt lock. Spacious Owners Suite with Double sink vanity, linen closet, ceramic tile 5 x 3 shower and Walk-in closet. Full Lookout basement for future expansion of rec room, 5th bedrooms and 3/4 bath. This home offers what you have been looking for!
Home Details
Home Type
- Single Family
Est. Annual Taxes
- $1,632
Year Built
- Built in 2025 | New Construction
Lot Details
- 8,451 Sq Ft Lot
- Lot Dimensions are 65x130
HOA Fees
- $29 Monthly HOA Fees
Parking
- 3 Car Attached Garage
- Garage Door Opener
Home Design
- Pitched Roof
- Wood Siding
- Metal Siding
- Vinyl Siding
Interior Spaces
- 2,121 Sq Ft Home
- 2-Story Property
- Pendant Lighting
- Living Room
- Dining Room
- Home Office
Kitchen
- Walk-In Pantry
- Range
- Microwave
- Dishwasher
- Stainless Steel Appliances
- Disposal
- The kitchen features windows
Bedrooms and Bathrooms
- 4 Bedrooms
- En-Suite Bathroom
- Walk-In Closet
Laundry
- Laundry Room
- Washer and Dryer Hookup
Unfinished Basement
- Walk-Out Basement
- Basement Fills Entire Space Under The House
- Sump Pump
- Drain
- Natural lighting in basement
Utilities
- Forced Air Heating and Cooling System
- Vented Exhaust Fan
- 100 Amp Service
- Electric Water Heater
- Cable TV Available
Additional Features
- Air Exchanger
- Front Porch
- Sod Farm
Community Details
- Association fees include shared amenities
- Eric Ollestad Association, Phone Number (612) 481-7841
- Built by DRAKE CONSTRUCTION INC
- Wilhelm Hills Community
- Wilhelm Hills Subdivision
Listing and Financial Details
- Assessor Parcel Number 114389003010
Map
Home Values in the Area
Average Home Value in this Area
Tax History
| Year | Tax Paid | Tax Assessment Tax Assessment Total Assessment is a certain percentage of the fair market value that is determined by local assessors to be the total taxable value of land and additions on the property. | Land | Improvement |
|---|---|---|---|---|
| 2025 | $1,632 | $122,000 | $122,000 | $0 |
| 2024 | $244 | $117,000 | $117,000 | $0 |
| 2023 | $244 | $98,300 | $98,300 | $0 |
| 2022 | $26 | $91,000 | $91,000 | $0 |
Property History
| Date | Event | Price | List to Sale | Price per Sq Ft |
|---|---|---|---|---|
| 11/14/2025 11/14/25 | For Sale | $522,935 | -- | $247 / Sq Ft |
Purchase History
| Date | Type | Sale Price | Title Company |
|---|---|---|---|
| Deed | $111,920 | -- |
Mortgage History
| Date | Status | Loan Amount | Loan Type |
|---|---|---|---|
| Open | $111,920 | New Conventional |
About the Listing Agent

We have over 65+ years combined experience to guide you through a real estate purchase or sale. We are a full-service real estate brokerage offering Buyer & Seller representation and building new homes with Raymond Drake Homes since 1988. We continue to network and educate ourselves on the changing market. We apply that experience to work for you when buying or selling a home. “We Work on Your Behalf”
We look forward to consulting with you on your real estate needs.
Daniel's Other Listings
Source: NorthstarMLS
MLS Number: 6817106
APN: 114-389-003010
- 9943 14th Cir NE
- 9954 14th Cir NE
- 9971 14th Cir NE
- 9979 14th Cir NE
- 9982 14th Cir NE
- 9989 14th Cir NE
- 9972 14th Cir NE
- 22 FINISHED LOTS (99 14th Cir NE
- 9988 14th Cir NE
- 9978 14th Cir NE
- 989 Kadler Ave NE
- The Meadow Plan at Crow River Heights
- Courtland Plan at Crow River Heights
- The Wentworth Plan at Crow River Heights
- The Willow Plan at Crow River Heights
- The Waterford Plan at Crow River Heights
- Lewis Plan at Crow River Heights
- The Hemlock Plan at Crow River Heights
- The Sherwood Plan at Crow River Heights
- The Afton Plan at Crow River Heights
- 1510 Jalger Ave NE
- 2325 Keystone Ave NE
- 2722 Jaber Ave NE
- 11910 Town Center Dr NE
- 9 Heights Rd NE
- 11811 Frankfort Pkwy NE
- 5066 Lander Ave NE
- 5400 Kingston Ln NE
- 6155-6198 Kalenda Ct NE
- 10732 County Road 37 NE
- 9402 65th St NE
- 6583 Linwood Dr NE
- 6382 Marshall Ave NE
- 11451 51st Cir NE
- 11480 51st Cir NE
- 12408 69th Ln NE
- 5910 Tower St
- 7766 Lachman Ave NE Unit 7786
- 21505-21515 Maple Ave
- 21831 136th Way
