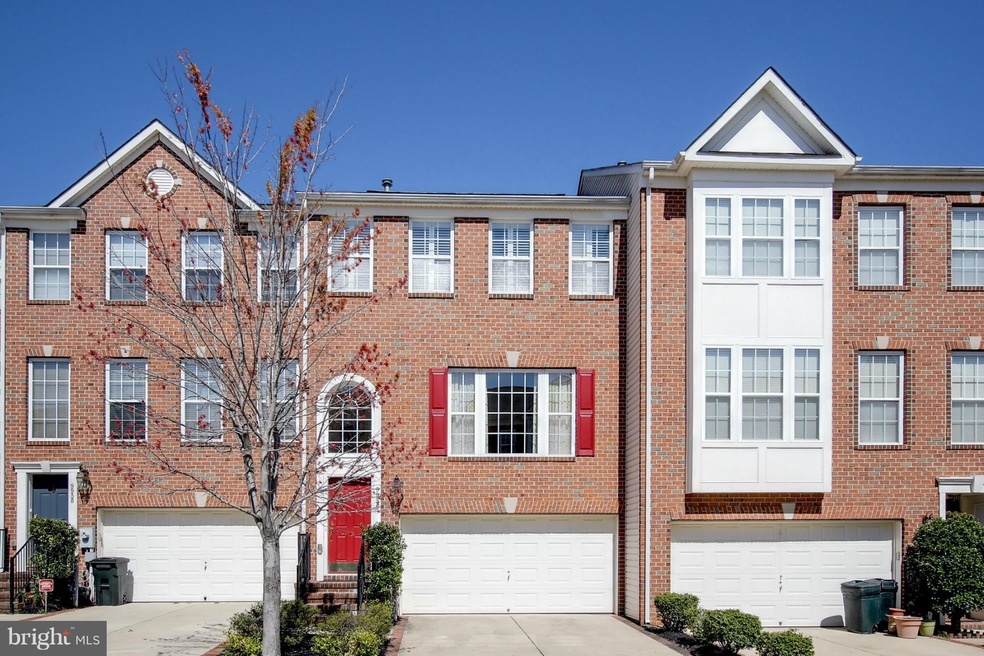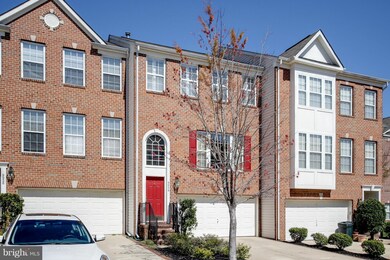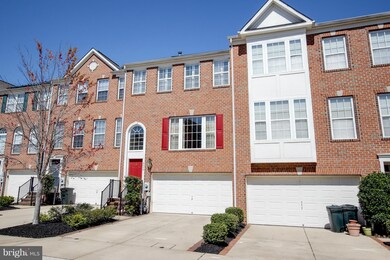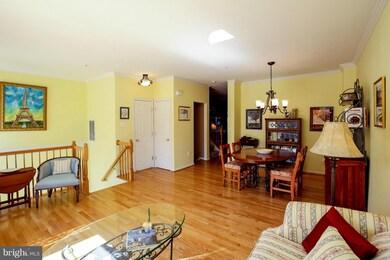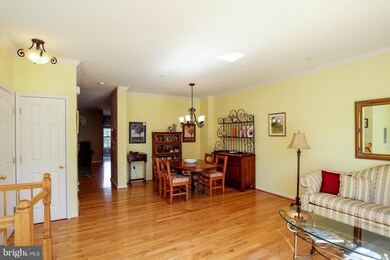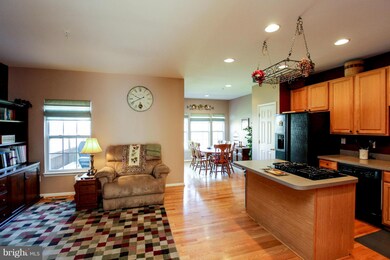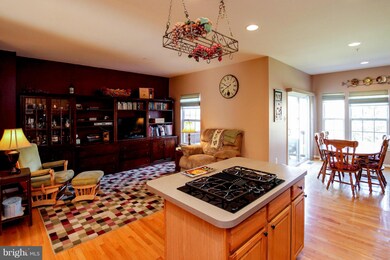
9956 Fragrant Lilies Way Laurel, MD 20723
North Laurel NeighborhoodHighlights
- Open Floorplan
- Clubhouse
- Vaulted Ceiling
- Gorman Crossing Elementary School Rated A
- Contemporary Architecture
- 3-minute walk to Sterling Park
About This Home
As of July 2016Original owners have meticulously maintained this 3 BR 2.5 BA TH w/ 2 car garage. Cozy breakfast nook off kitchen w/ slider to rear deck. Generous sized master BR w/ walk in closet, master BA w/ soaking tub & sep. shower. Hardwood floors, spacious family room in LL w/ bump out makes a great office or playroom. 75 gal. hot water heater!! Great community amenities: tots lot, tennis court & more.
Townhouse Details
Home Type
- Townhome
Est. Annual Taxes
- $5,238
Year Built
- Built in 2004
Lot Details
- 1,896 Sq Ft Lot
- Two or More Common Walls
HOA Fees
- $84 Monthly HOA Fees
Parking
- 2 Car Attached Garage
- Front Facing Garage
- Garage Door Opener
- Driveway
- Off-Street Parking
Home Design
- Contemporary Architecture
- Asphalt Roof
- Vinyl Siding
- Brick Front
Interior Spaces
- Property has 3 Levels
- Open Floorplan
- Crown Molding
- Vaulted Ceiling
- Ceiling Fan
- Recessed Lighting
- Double Pane Windows
- Window Treatments
- Window Screens
- Sliding Doors
- Family Room Off Kitchen
- Living Room
- Dining Room
- Game Room
- Wood Flooring
Kitchen
- Breakfast Room
- Eat-In Kitchen
- Built-In Oven
- Cooktop
- Ice Maker
- Dishwasher
- Kitchen Island
- Disposal
Bedrooms and Bathrooms
- 3 Bedrooms
- En-Suite Primary Bedroom
- En-Suite Bathroom
- 2.5 Bathrooms
- Whirlpool Bathtub
Laundry
- Front Loading Dryer
- Washer
Finished Basement
- Heated Basement
- Walk-Out Basement
- Connecting Stairway
- Rear Basement Entry
- Basement Windows
Schools
- Gorman Crossing Elementary School
- Murray Hill Middle School
- Atholton High School
Utilities
- Forced Air Heating and Cooling System
- Vented Exhaust Fan
- Natural Gas Water Heater
Listing and Financial Details
- Home warranty included in the sale of the property
- Tax Lot 57
- Assessor Parcel Number 1406575773
- $48 Front Foot Fee per year
Community Details
Overview
- $38 Other Monthly Fees
- Emerson Subdivision
Amenities
- Clubhouse
Recreation
- Tennis Courts
- Community Playground
- Pool Membership Available
Ownership History
Purchase Details
Home Financials for this Owner
Home Financials are based on the most recent Mortgage that was taken out on this home.Purchase Details
Purchase Details
Similar Homes in Laurel, MD
Home Values in the Area
Average Home Value in this Area
Purchase History
| Date | Type | Sale Price | Title Company |
|---|---|---|---|
| Deed | $415,000 | Attorney | |
| Deed | $371,456 | -- | |
| Deed | $371,456 | -- |
Mortgage History
| Date | Status | Loan Amount | Loan Type |
|---|---|---|---|
| Open | $332,000 | New Conventional | |
| Previous Owner | $191,030 | Stand Alone Second | |
| Closed | -- | No Value Available |
Property History
| Date | Event | Price | Change | Sq Ft Price |
|---|---|---|---|---|
| 07/14/2016 07/14/16 | Sold | $415,000 | -2.4% | $170 / Sq Ft |
| 05/05/2016 05/05/16 | Pending | -- | -- | -- |
| 04/14/2016 04/14/16 | Price Changed | $425,000 | -2.3% | $174 / Sq Ft |
| 04/08/2016 04/08/16 | For Sale | $435,000 | -- | $178 / Sq Ft |
Tax History Compared to Growth
Tax History
| Year | Tax Paid | Tax Assessment Tax Assessment Total Assessment is a certain percentage of the fair market value that is determined by local assessors to be the total taxable value of land and additions on the property. | Land | Improvement |
|---|---|---|---|---|
| 2024 | $6,375 | $448,833 | $0 | $0 |
| 2023 | $6,375 | $420,967 | $0 | $0 |
| 2022 | $6,037 | $393,100 | $160,000 | $233,100 |
| 2021 | $6,037 | $393,100 | $160,000 | $233,100 |
| 2020 | $6,037 | $393,100 | $160,000 | $233,100 |
| 2019 | $6,103 | $397,700 | $150,000 | $247,700 |
| 2018 | $5,636 | $386,967 | $0 | $0 |
| 2017 | $5,469 | $397,700 | $0 | $0 |
| 2016 | -- | $365,500 | $0 | $0 |
| 2015 | -- | $358,167 | $0 | $0 |
| 2014 | -- | $350,833 | $0 | $0 |
Agents Affiliated with this Home
-

Seller's Agent in 2025
Reginald Harrison
Redfin Corp
(443) 375-7216
-
Laura Strunk

Seller's Agent in 2016
Laura Strunk
Keller Williams Realty Centre
(443) 267-7899
36 Total Sales
-
Hien Ngo

Buyer's Agent in 2016
Hien Ngo
Metro Homes Realty, Inc.
(301) 365-8800
26 Total Sales
Map
Source: Bright MLS
MLS Number: 1003926051
APN: 06-575773
- 10213 Deep Skies Dr
- 9802 Shaded Day
- 9602 Silken Leaf Ct
- 10120 Summer Glow Walk
- 9769 June Flowers Way
- 7870 Blackbriar Way
- 7866 Blackbriar Way
- 9726 Knowledge Dr
- 7862 Blackbriar Way
- 7858 Blackbriar Way
- 9738 Knowledge Dr
- 7851 Blackbriar Way
- 8505 Hudson Ct
- 7849 Blackbriar Way
- 8508 Hudson Ct
- 8512 Hudson Ct
- 7688 Blackbriar Way
- 7459 Declan Rd
- 8109 Primrose Ln
- 7330 Isabella Rd
