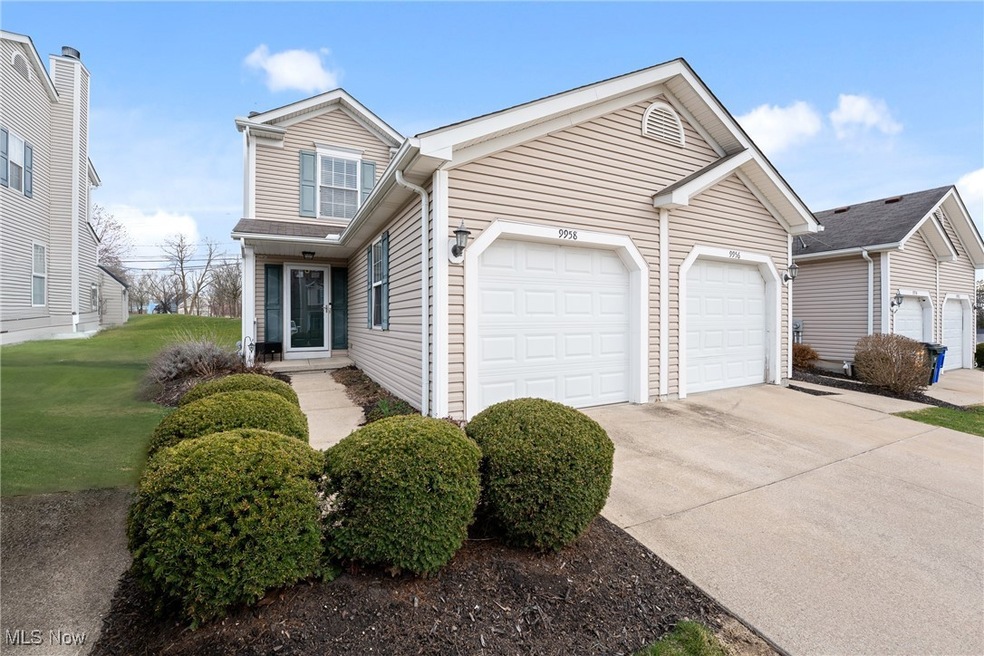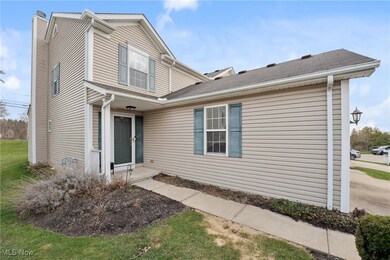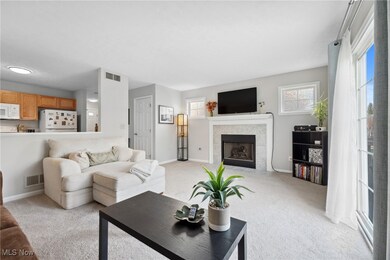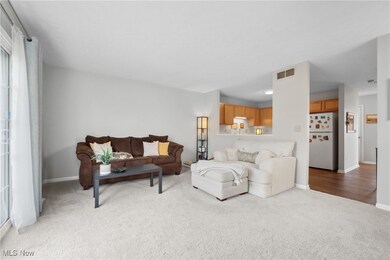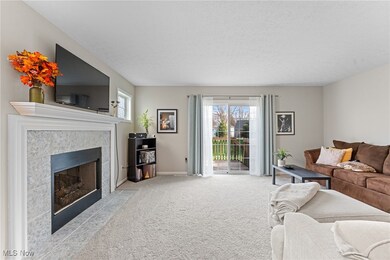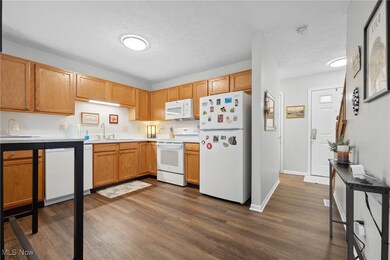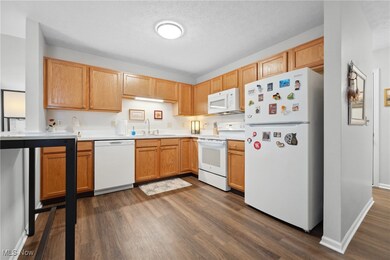
9958 Beverly Ln Unit 11D Streetsboro, OH 44241
Highlights
- Colonial Architecture
- 1 Car Direct Access Garage
- Ceiling Fan
- Deck
- Forced Air Heating and Cooling System
- Baseboard Heating
About This Home
As of April 2025Welcome home to this adorable 2 bedroom, 1.5 bath condo located in Streetsboro! Close proximity to shopping, restaurants, highway access, etc! When you walk into the front door you walk into a small foyer area, this leads to either upstairs, into kitchen, walkway to half bath or door for the attached one car garage!! Tons of closet space in this hallway! Half bath has new vanity, toilet, faucet, knobs and fresh paint! In the eat-in kitchen you have a new hung microwave with the outlet over the stove, new light over the sink, and a ton of space! Off the kitchen is the living room with a new sound proof wall on the shared condo wall, new screen for sliding door off the back! In the living room you have a new mantel over fireplace and tv mount! Upstairs you have two larger bedrooms and a large bathroom with a new vanity, knobs, toilet, faucets and shower head! Downstairs in the basement you have a full dry open space! The owner finished off the steps drywall and added storage and door under the steps! Owner has put in over $13,000 in updates since owning the home! This condo is an end unit and right near guest parking! Schedule your showing today!
Last Agent to Sell the Property
Keller Williams Legacy Group Realty Brokerage Email: MLDunneRE@gmail.com 330-933-2458 License #2019002412 Listed on: 03/26/2025

Last Buyer's Agent
Keller Williams Legacy Group Realty Brokerage Email: MLDunneRE@gmail.com 330-933-2458 License #2019002412 Listed on: 03/26/2025

Property Details
Home Type
- Condominium
Est. Annual Taxes
- $2,204
Year Built
- Built in 2003
HOA Fees
- $110 Monthly HOA Fees
Parking
- 1 Car Direct Access Garage
- Front Facing Garage
- Garage Door Opener
- Driveway
Home Design
- Colonial Architecture
- Fiberglass Roof
- Asphalt Roof
- Vinyl Siding
Interior Spaces
- 1,080 Sq Ft Home
- 2-Story Property
- Ceiling Fan
- Family Room with Fireplace
Kitchen
- Range
- Microwave
Bedrooms and Bathrooms
- 2 Bedrooms
- 1.5 Bathrooms
Basement
- Basement Fills Entire Space Under The House
- Laundry in Basement
Outdoor Features
- Deck
Utilities
- Forced Air Heating and Cooling System
- Heating System Uses Gas
- Baseboard Heating
Community Details
- Vintage Pointe Homeowners Association
- Vantage Point Twnhms Ph 02 Subdivision
Listing and Financial Details
- Assessor Parcel Number 35-015-10-00-012-000
Ownership History
Purchase Details
Home Financials for this Owner
Home Financials are based on the most recent Mortgage that was taken out on this home.Purchase Details
Home Financials for this Owner
Home Financials are based on the most recent Mortgage that was taken out on this home.Purchase Details
Purchase Details
Home Financials for this Owner
Home Financials are based on the most recent Mortgage that was taken out on this home.Purchase Details
Home Financials for this Owner
Home Financials are based on the most recent Mortgage that was taken out on this home.Purchase Details
Similar Homes in Streetsboro, OH
Home Values in the Area
Average Home Value in this Area
Purchase History
| Date | Type | Sale Price | Title Company |
|---|---|---|---|
| Warranty Deed | $203,000 | None Listed On Document | |
| Warranty Deed | $180,000 | None Listed On Document | |
| Warranty Deed | $155,800 | None Listed On Document | |
| Warranty Deed | $120,000 | Boston Title & Escrow Llc | |
| Warranty Deed | $127,800 | Multiple | |
| Quit Claim Deed | -- | Aurora Title |
Mortgage History
| Date | Status | Loan Amount | Loan Type |
|---|---|---|---|
| Previous Owner | $169,750 | New Conventional | |
| Previous Owner | $91,653 | New Conventional | |
| Previous Owner | $18,000 | Credit Line Revolving | |
| Previous Owner | $96,000 | Purchase Money Mortgage | |
| Previous Owner | $102,195 | Purchase Money Mortgage | |
| Closed | $25,548 | No Value Available |
Property History
| Date | Event | Price | Change | Sq Ft Price |
|---|---|---|---|---|
| 04/23/2025 04/23/25 | Sold | $203,000 | -3.3% | $188 / Sq Ft |
| 03/30/2025 03/30/25 | Price Changed | $210,000 | -4.5% | $194 / Sq Ft |
| 03/26/2025 03/26/25 | For Sale | $220,000 | +22.2% | $204 / Sq Ft |
| 04/30/2024 04/30/24 | Sold | $180,000 | -0.6% | $167 / Sq Ft |
| 04/06/2024 04/06/24 | Pending | -- | -- | -- |
| 04/04/2024 04/04/24 | For Sale | $181,000 | -- | $168 / Sq Ft |
Tax History Compared to Growth
Tax History
| Year | Tax Paid | Tax Assessment Tax Assessment Total Assessment is a certain percentage of the fair market value that is determined by local assessors to be the total taxable value of land and additions on the property. | Land | Improvement |
|---|---|---|---|---|
| 2024 | $2,204 | $52,300 | $3,330 | $48,970 |
| 2023 | $2,168 | $39,730 | $3,330 | $36,400 |
| 2022 | $2,049 | $39,730 | $3,330 | $36,400 |
| 2021 | $2,057 | $39,730 | $3,330 | $36,400 |
| 2020 | $1,914 | $33,920 | $3,330 | $30,590 |
| 2019 | $1,932 | $33,920 | $3,330 | $30,590 |
| 2018 | $1,778 | $32,210 | $4,380 | $27,830 |
| 2017 | $1,778 | $32,210 | $4,380 | $27,830 |
| 2016 | $1,878 | $32,210 | $4,380 | $27,830 |
| 2015 | $1,790 | $32,210 | $4,380 | $27,830 |
| 2014 | $1,961 | $35,290 | $4,380 | $30,910 |
| 2013 | $1,808 | $35,290 | $4,380 | $30,910 |
Agents Affiliated with this Home
-
Mercedes Dunne

Seller's Agent in 2025
Mercedes Dunne
Keller Williams Legacy Group Realty
(330) 933-2458
2 in this area
116 Total Sales
-
DANIEL BEIRNE

Seller's Agent in 2024
DANIEL BEIRNE
Opendoor Brokerage LLC
(480) 462-5392
8 in this area
1,738 Total Sales
-
M
Seller Co-Listing Agent in 2024
Mike Sweigart
Deleted Agent
(216) 877-8803
Map
Source: MLS Now
MLS Number: 5107459
APN: 35-015-10-00-012-000
- 1312 Vantage Way
- 1282 Edgewood Ln
- 1203 Tinkers Green Dr
- 10202 Ridgeview Ct
- 10206 Ridgeview Ct
- 10100 N Delmonte Blvd
- 10134 Lady Catherine Ct
- 1612 Mids Ct
- 793 Fronek Dr
- 910 Bristol Ln
- 10150 Gloucester Rd
- 1485 Pike Pkwy
- 920 Holborn Rd
- 868 Frost Rd
- 9484 State Route 43
- 1745 Campbell Ln
- 1395 Cecil Dr
- 1490 Evergreen Dr
- 813 Holborn Rd
- 800 Holborn Rd
