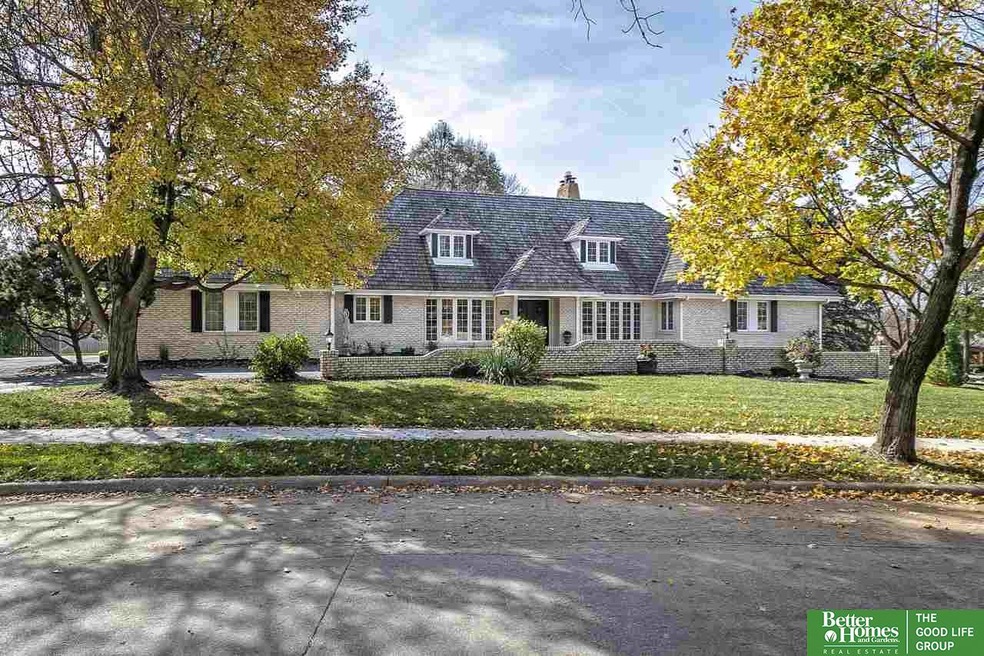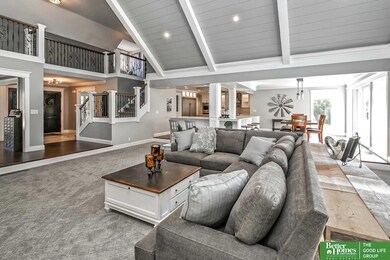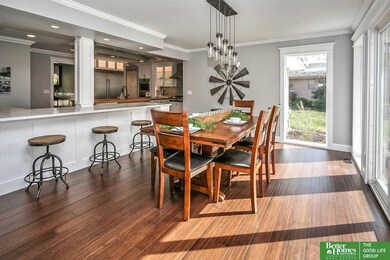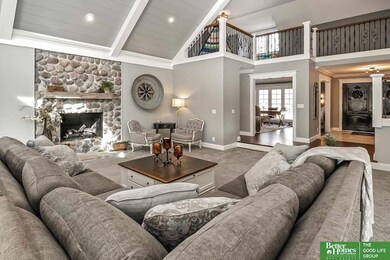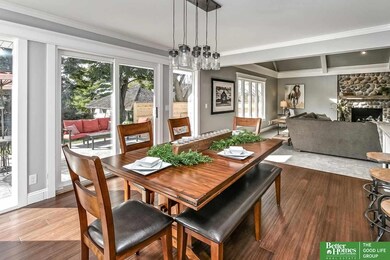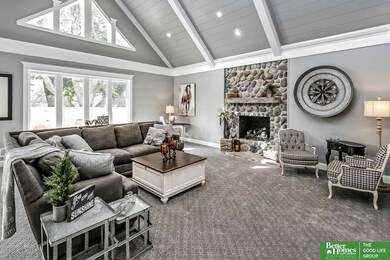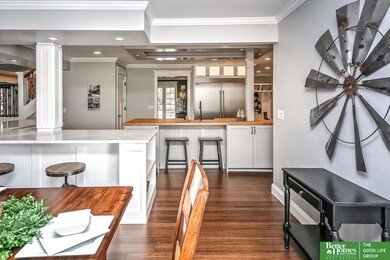
9958 Devonshire Dr Omaha, NE 68114
Regency NeighborhoodHighlights
- Fireplace in Primary Bedroom
- Main Floor Bedroom
- 3 Car Attached Garage
- Wood Flooring
- Corner Lot
- Walk-In Closet
About This Home
As of January 2017Completely renovated Regency charmer. 5300 total SF. 5 bed, 6 bath, chefs kitchen with large catering pantry, open floor plan, main floor master, marble bath, large walk-in closets. Well maintained corner lot, 3 car side load garage with circular driveway.
Last Agent to Sell the Property
Brian Guenther
Better Homes and Gardens R.E. License #20150262 Listed on: 10/28/2016
Last Buyer's Agent
Brian Guenther
Better Homes and Gardens R.E. License #20150262 Listed on: 10/28/2016
Home Details
Home Type
- Single Family
Est. Annual Taxes
- $12,460
Year Built
- Built in 1973
Lot Details
- Lot Dimensions are 130 x 140
- Corner Lot
- Level Lot
- Sprinkler System
HOA Fees
- $61 Monthly HOA Fees
Parking
- 3 Car Attached Garage
Home Design
- Brick Exterior Construction
- Wood Shingle Roof
- Vinyl Siding
Interior Spaces
- 1.5-Story Property
- Ceiling height of 9 feet or more
- Family Room with Fireplace
- 2 Fireplaces
- Basement
Kitchen
- Oven or Range
- Freezer
- Ice Maker
- Dishwasher
Flooring
- Wood
- Wall to Wall Carpet
- Ceramic Tile
Bedrooms and Bathrooms
- 5 Bedrooms
- Main Floor Bedroom
- Fireplace in Primary Bedroom
- Walk-In Closet
- Dual Sinks
Outdoor Features
- Patio
Schools
- Crestridge Elementary School
- Beveridge Middle School
- Burke High School
Utilities
- Forced Air Heating and Cooling System
- Heating System Uses Gas
Community Details
- Association fees include common area maintenance
- Regency Subdivision
Listing and Financial Details
- Assessor Parcel Number 2114032544
- Tax Block 400
Ownership History
Purchase Details
Home Financials for this Owner
Home Financials are based on the most recent Mortgage that was taken out on this home.Purchase Details
Home Financials for this Owner
Home Financials are based on the most recent Mortgage that was taken out on this home.Purchase Details
Similar Homes in Omaha, NE
Home Values in the Area
Average Home Value in this Area
Purchase History
| Date | Type | Sale Price | Title Company |
|---|---|---|---|
| Warranty Deed | $776,000 | Charter Title & Escrow Inc | |
| Trustee Deed | $310,000 | Charter Title & Escrow Llc | |
| Interfamily Deed Transfer | -- | None Available |
Mortgage History
| Date | Status | Loan Amount | Loan Type |
|---|---|---|---|
| Open | $510,400 | New Conventional | |
| Closed | $417,000 | New Conventional | |
| Previous Owner | $430,000 | Commercial | |
| Previous Owner | $430,000 | Commercial | |
| Previous Owner | $249,999 | Credit Line Revolving | |
| Previous Owner | $10,594 | Unknown | |
| Previous Owner | $195,000 | Unknown |
Property History
| Date | Event | Price | Change | Sq Ft Price |
|---|---|---|---|---|
| 01/03/2017 01/03/17 | Sold | $776,000 | -2.4% | $146 / Sq Ft |
| 11/10/2016 11/10/16 | Pending | -- | -- | -- |
| 10/28/2016 10/28/16 | For Sale | $795,000 | +84.9% | $150 / Sq Ft |
| 05/27/2016 05/27/16 | Sold | $430,000 | -21.8% | $69 / Sq Ft |
| 05/11/2016 05/11/16 | Pending | -- | -- | -- |
| 03/21/2016 03/21/16 | For Sale | $550,000 | -- | $89 / Sq Ft |
Tax History Compared to Growth
Tax History
| Year | Tax Paid | Tax Assessment Tax Assessment Total Assessment is a certain percentage of the fair market value that is determined by local assessors to be the total taxable value of land and additions on the property. | Land | Improvement |
|---|---|---|---|---|
| 2023 | $17,914 | $849,100 | $106,000 | $743,100 |
| 2022 | $14,554 | $681,800 | $106,000 | $575,800 |
| 2021 | $14,204 | $671,100 | $106,000 | $565,100 |
| 2020 | $14,368 | $671,100 | $106,000 | $565,100 |
| 2019 | $16,478 | $767,400 | $106,000 | $661,400 |
| 2018 | $16,500 | $767,400 | $106,000 | $661,400 |
| 2017 | $16,582 | $767,400 | $106,000 | $661,400 |
| 2016 | $13,390 | $624,000 | $107,000 | $517,000 |
| 2015 | $11,739 | $583,200 | $100,000 | $483,200 |
| 2014 | $11,739 | $554,500 | $100,000 | $454,500 |
Agents Affiliated with this Home
-
B
Seller's Agent in 2017
Brian Guenther
Better Homes and Gardens R.E.
-
Mike Conley

Seller's Agent in 2016
Mike Conley
kwELITE Real Estate
(402) 630-0223
20 Total Sales
Map
Source: Great Plains Regional MLS
MLS Number: 21619579
APN: 1403-2544-21
- 9918 Harney Pkwy N
- 9911 Devonshire Dr
- 9944 Broadmoor Rd
- 9826 Harney Pkwy N
- 9950 Fieldcrest Dr
- 9996 Fieldcrest Dr
- 9723 Fieldcrest Dr
- 9468 Jackson Cir
- 9465 Jackson Cir
- 10906 Jackson St
- 318 N 96th St
- 412 N 96th St
- 9530 Davenport St
- 317 N 96th St
- 1221 S 107th St
- 9507 Chicago St
- 9429 Chicago St
- 964 S 110th Plaza
- 128 S 110th St
- 850 S 112th Plaza
