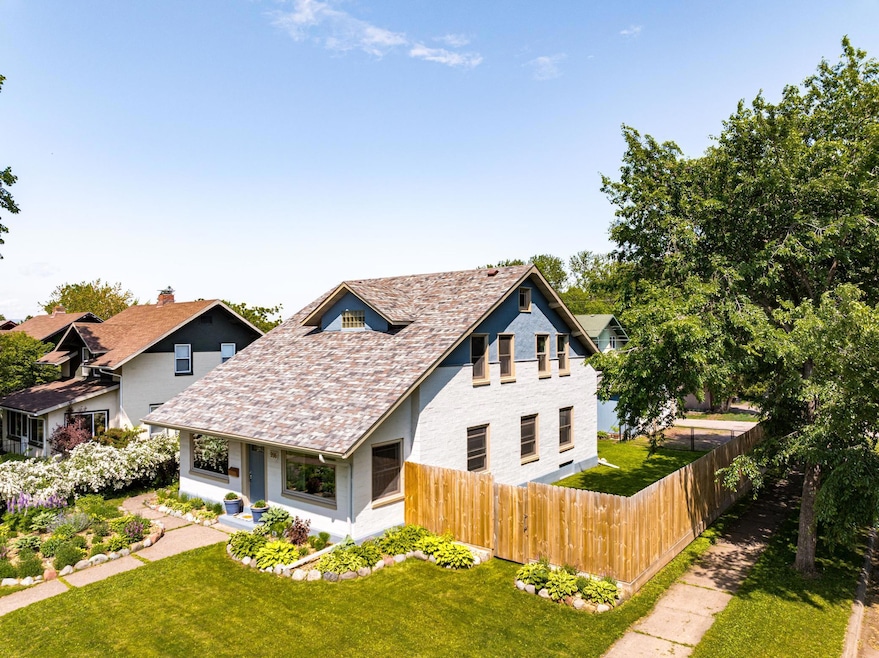
996 85th Ave W Duluth, MN 55808
Morgan Park NeighborhoodEstimated payment $2,177/month
Highlights
- Corner Lot
- Enclosed patio or porch
- Baseboard Heating
- No HOA
- Living Room
- 5-minute walk to Blackmer Park
About This Home
MOVE-IN CONDITION in Morgan Park! This sun-filled 5 bedroom/3 bath home has been thoughtfully maintained and improved for your comfort and ease of living. Experience the benefits of major updates throughout (copper water line, plumbing and electrical systems, Weil-McLain boiler, roof, soffit/fascia, seamless gutters, Renewal by Anderson windows, carpet and laminate flooring, kitchen and bath fixtures and finishes, custom millwork, lighting and ceiling fans, and fresh paint inside and out). The main level includes a bedroom or office with full bath, updated kitchen with dining area overlooking the fenced back yard, living room, sunroom/sitting room overlooking the front yard, and a beautiful family room with distressed hickory hardwood floors. The second level has 4 large bedrooms and full bath. The clean lower level hosts a 3/4 bath with shower and lots of storage. Situated on a beautiful corner lot with mature perennial gardens and a private fenced-in back yard, a fully insulated 2+ car garage with plenty of storage, and additional parking area. You can step outside your back door and enjoy all of the amenities the area has to offer, from Blackmer Park and playground or a walk along the newly finished St. Louis River trail.
Home Details
Home Type
- Single Family
Est. Annual Taxes
- $2,880
Year Built
- Built in 1917
Lot Details
- 5,663 Sq Ft Lot
- Lot Dimensions are 46x127
- Property is Fully Fenced
- Corner Lot
Parking
- 2 Car Garage
- Insulated Garage
- Garage Door Opener
Interior Spaces
- 2,500 Sq Ft Home
- 2-Story Property
- Family Room
- Living Room
- Partially Finished Basement
- Basement Fills Entire Space Under The House
- Washer and Dryer Hookup
Bedrooms and Bathrooms
- 5 Bedrooms
Outdoor Features
- Enclosed patio or porch
Utilities
- Baseboard Heating
- Boiler Heating System
Community Details
- No Home Owners Association
Listing and Financial Details
- Assessor Parcel Number 010330004420
Map
Home Values in the Area
Average Home Value in this Area
Tax History
| Year | Tax Paid | Tax Assessment Tax Assessment Total Assessment is a certain percentage of the fair market value that is determined by local assessors to be the total taxable value of land and additions on the property. | Land | Improvement |
|---|---|---|---|---|
| 2023 | $2,880 | $232,100 | $18,000 | $214,100 |
| 2022 | $2,284 | $187,900 | $16,800 | $171,100 |
| 2021 | $2,134 | $158,100 | $14,100 | $144,000 |
| 2020 | $2,304 | $152,000 | $13,600 | $138,400 |
| 2019 | $2,222 | $158,100 | $14,100 | $144,000 |
| 2018 | $1,978 | $154,400 | $14,100 | $140,300 |
| 2017 | $1,980 | $148,900 | $10,800 | $138,100 |
| 2016 | $1,936 | $98,400 | $9,700 | $88,700 |
| 2015 | $1,971 | $125,100 | $9,100 | $116,000 |
| 2014 | $1,971 | $125,100 | $9,100 | $116,000 |
Property History
| Date | Event | Price | Change | Sq Ft Price |
|---|---|---|---|---|
| 07/06/2025 07/06/25 | Pending | -- | -- | -- |
| 06/26/2025 06/26/25 | For Sale | $350,000 | -- | $140 / Sq Ft |
Purchase History
| Date | Type | Sale Price | Title Company |
|---|---|---|---|
| Warranty Deed | $102,000 | Consolidated Title |
Mortgage History
| Date | Status | Loan Amount | Loan Type |
|---|---|---|---|
| Open | $27,500 | Commercial | |
| Open | $101,001 | FHA | |
| Closed | $3,500 | No Value Available |
Similar Homes in Duluth, MN
Source: NorthstarMLS
MLS Number: 6744278
APN: 010330004420
- 997 85th Ave W
- 1021 86th Ave W
- 1006 87th Ave W Unit Upper Unit
- 1006 87th Ave W
- 983 87th Ave W Unit 985 87th Ave W
- 1084 87th Ave W
- 8825 Arbor St
- 8920 Hilton St
- 1264 92nd Ave W
- 1441 90th Ave W
- 1339 92nd Ave W
- 8825 Idaho St
- XXX Commonwealth Ave
- 7 Marine Ct
- 41 Cato Ave
- 125 Goldys Way
- 1544 97th Ave W
- 8424 Potters Place
- 121 Goldys Way
- 8415 Burns Ct






